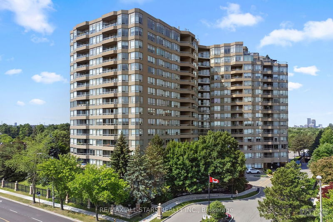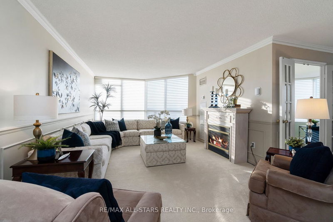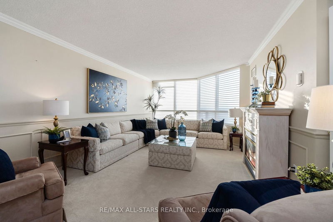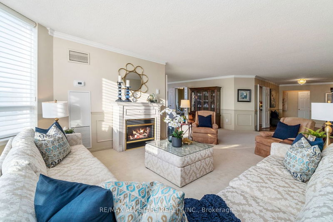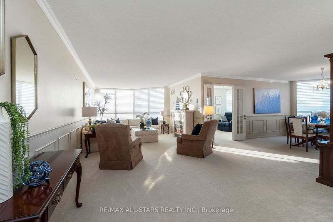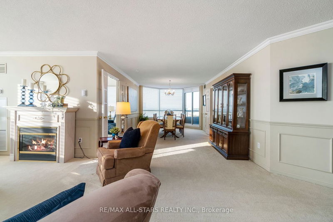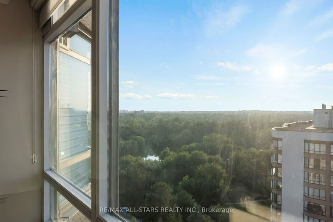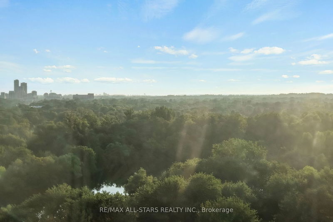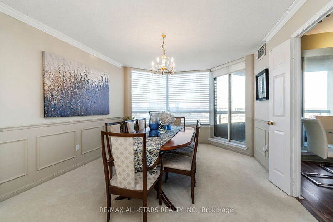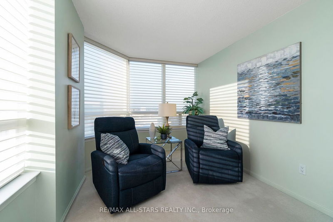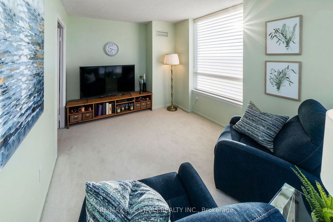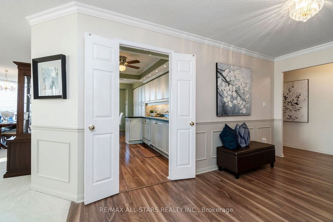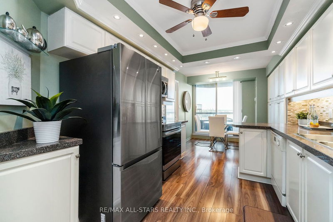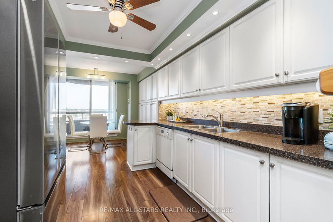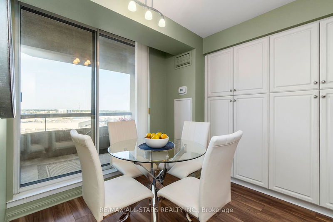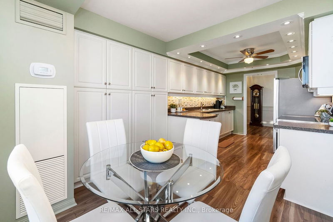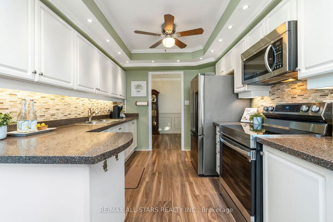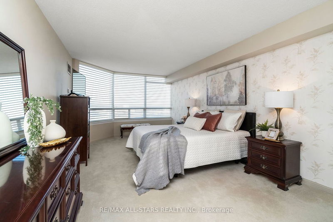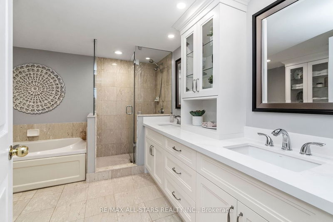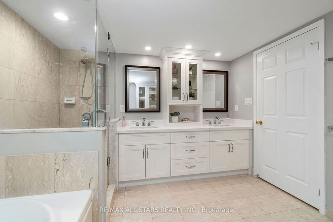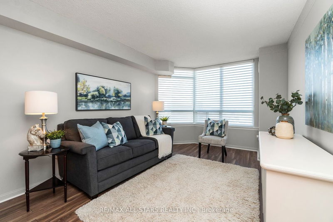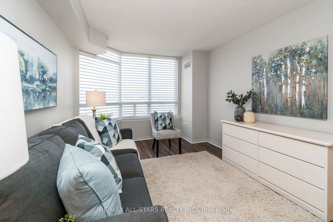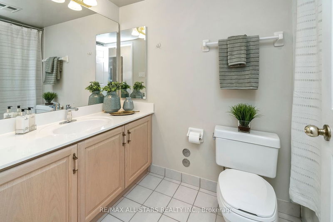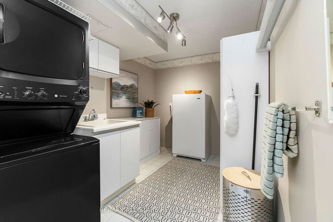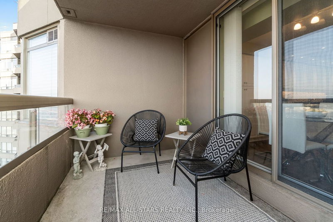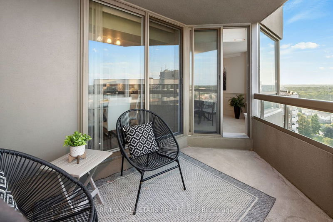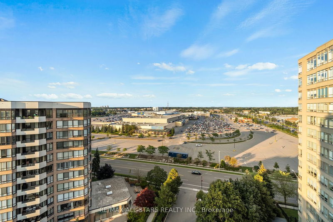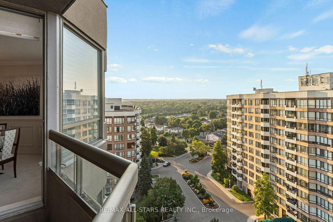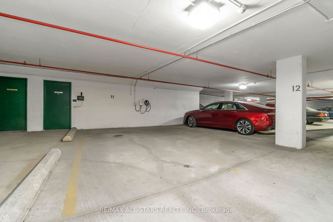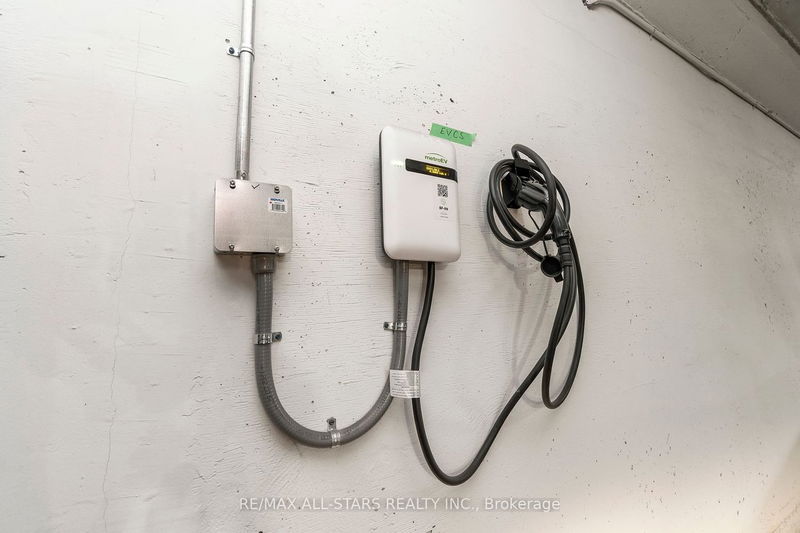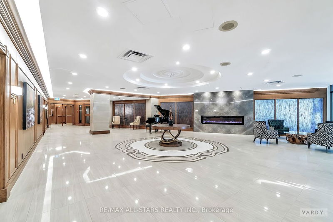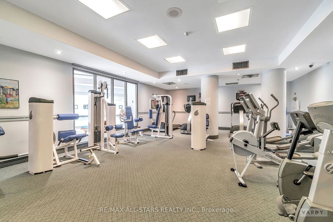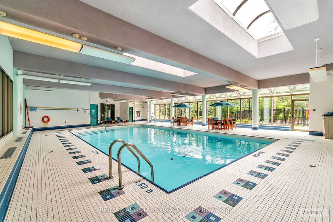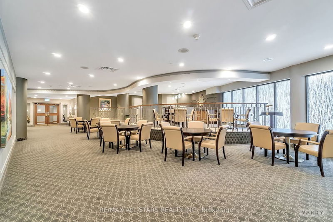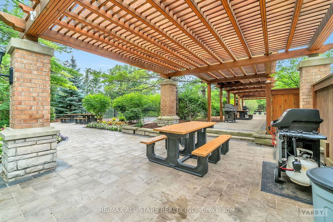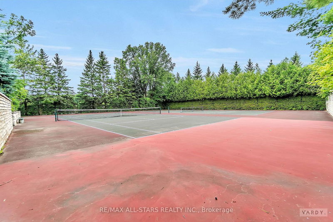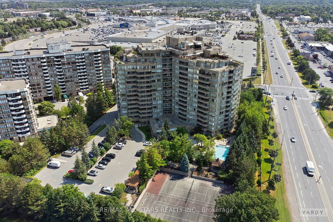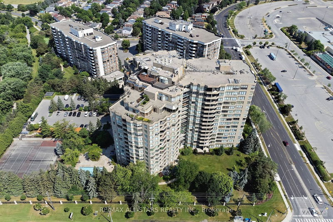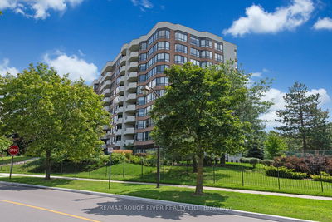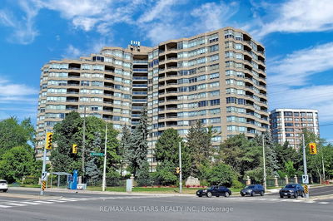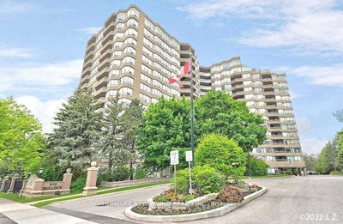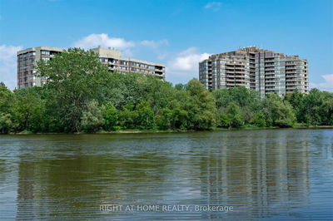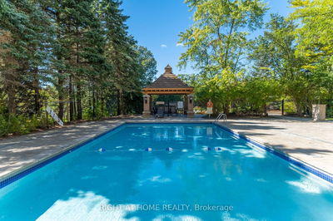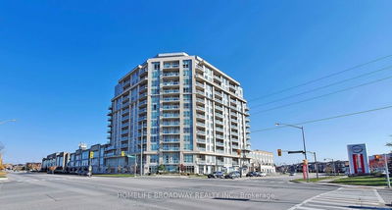Unionville's Finest Building - Tridel's Hunt Club - It's Like Living In A Luxury Hotel! Come Home To The Comfort & Elegance You Deserve In This Sought After "Hampshire" Model - An elegant Corner Suite W Panoramic North, West & East Views, 2048 Sq Ft w/Walls Of Windows In Every Room. This Is A Condo That Feels Like A House. Generously Sized Rooms Fit Full Suites Of Furniture, Large Living & Dining Rooms. Watch The Sunset From The Living Room & Cozy Den With Soaring Views Over Unionville & Ravine. The Updated Eat In Kitchen Has Laminate Floors, Updated Counters, Backsplash, Ample Storage Space & A Walk Out To Covered Balcony. The "King Sized" Primary Bedroom Has A Walk In Closet + Reno'd 5 Pc Ensuite Bathroom W Walk In Shower Stall, Soaker Tub, Double Vanity w/Quartz Counter & Bonus Storage Cabinets. 2nd Bedroom Has Walk In Closet & Private 4 Pc Bath Nearby. Massive Ensuite Laundry/Storage Room + 10' x 10' Locker. 2 Parking & EV Charger Included. All Heating/Fan Coil Units Replaced.
Property Features
- Date Listed: Tuesday, August 15, 2023
- Virtual Tour: View Virtual Tour for 1215-610 Bullock Drive
- City: Markham
- Neighborhood: Markville
- Full Address: 1215-610 Bullock Drive, Markham, L3R 0G1, Ontario, Canada
- Living Room: Broadloom, Wainscoting, Electric Fireplace
- Kitchen: Laminate, Updated, W/O To Balcony
- Listing Brokerage: Re/Max All-Stars Realty Inc. - Disclaimer: The information contained in this listing has not been verified by Re/Max All-Stars Realty Inc. and should be verified by the buyer.

