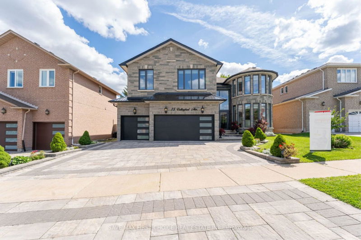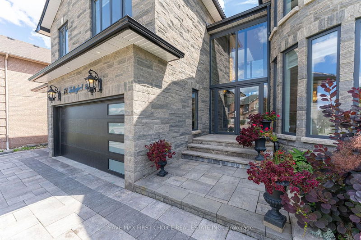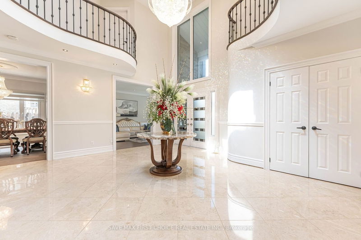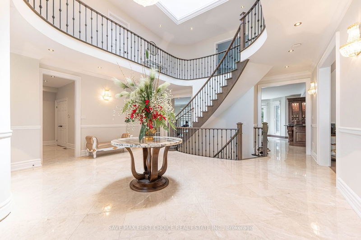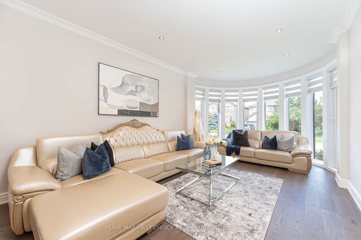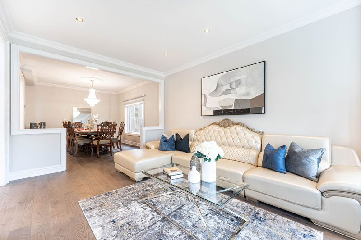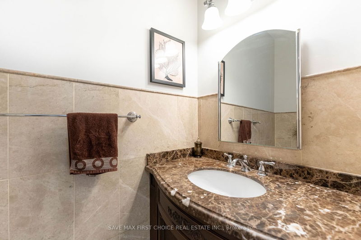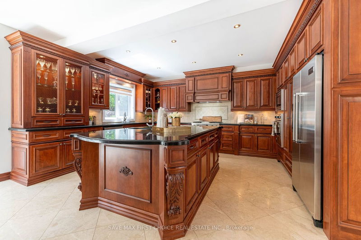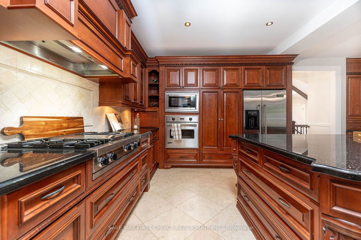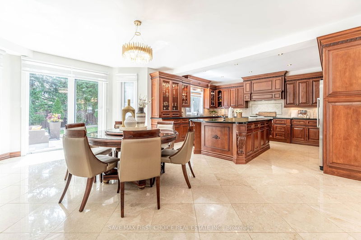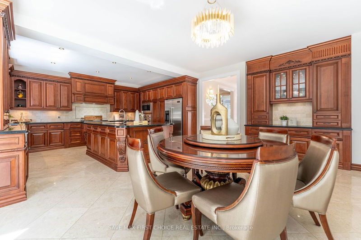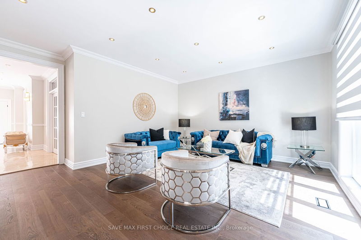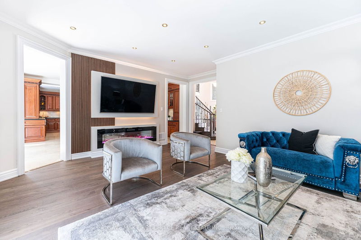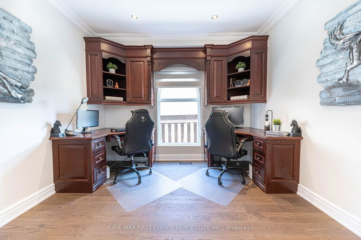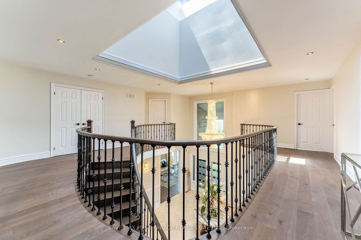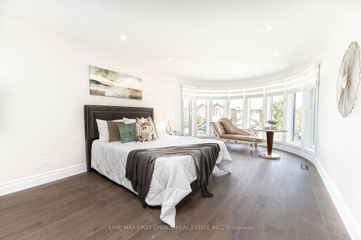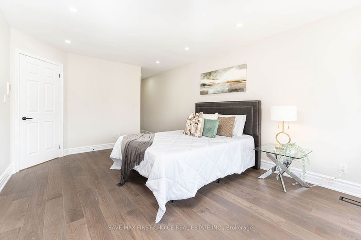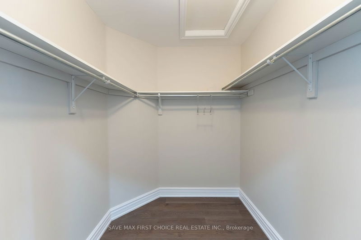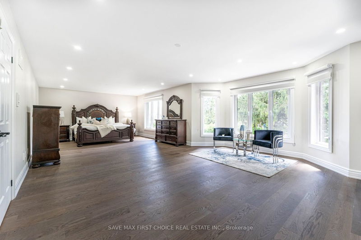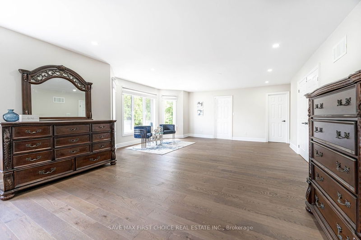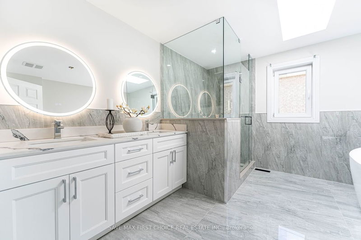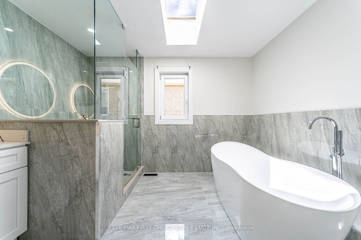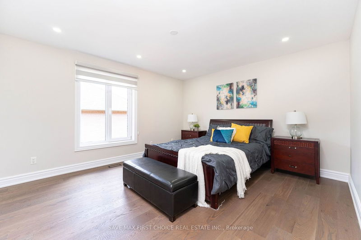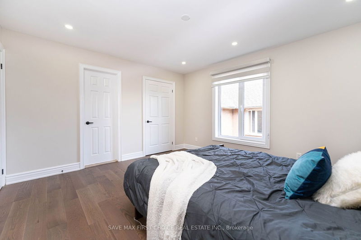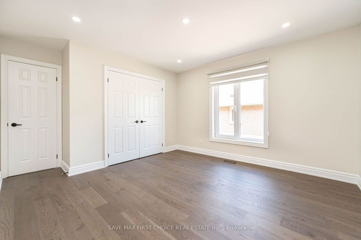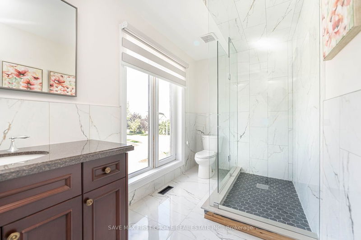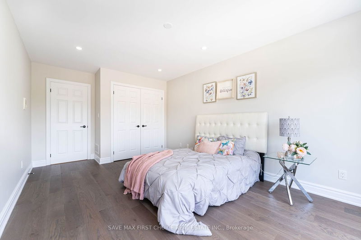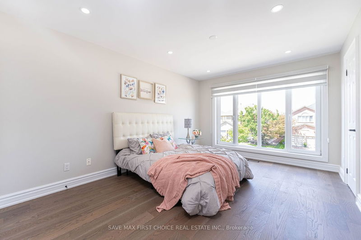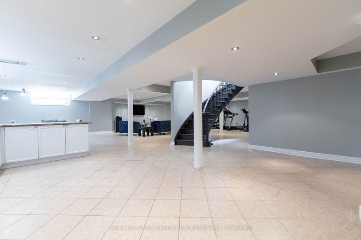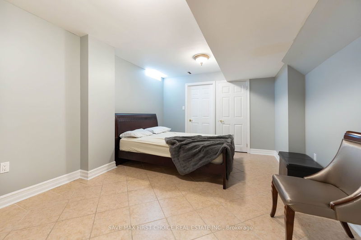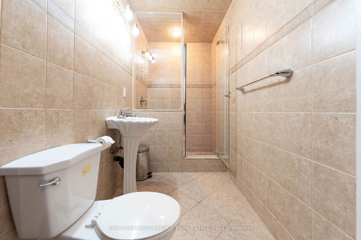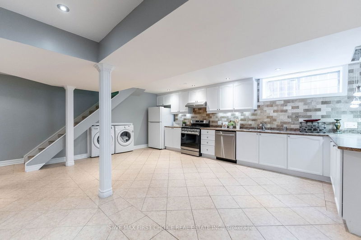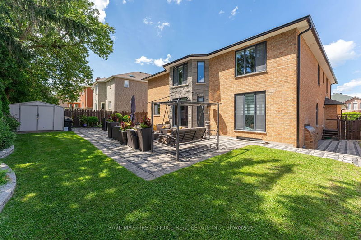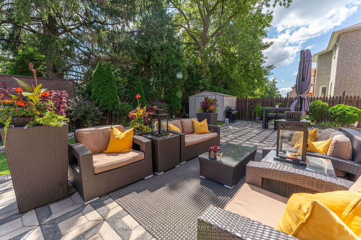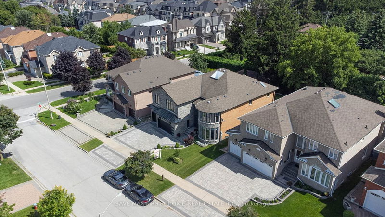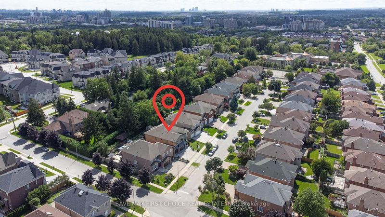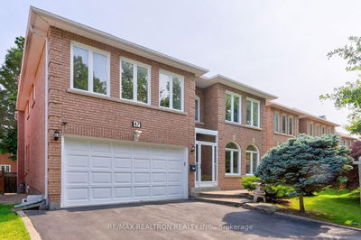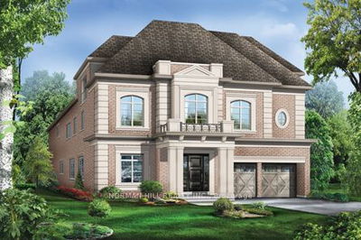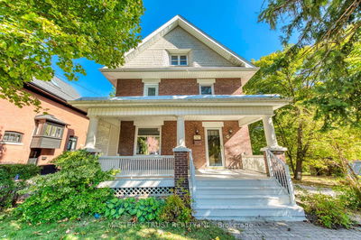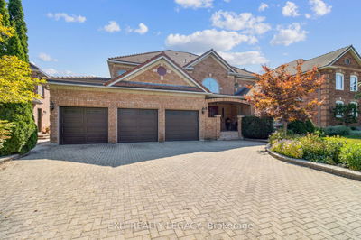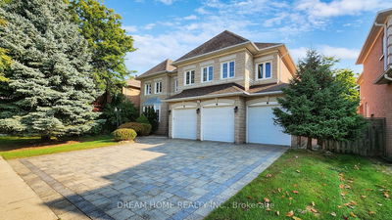SHOWSTOPPER!!! This detached home boasts approx 4700 sqft above ground(in addition to a 2100+ basement) on a 60'x120' LOT! Located in the prestigious observatory neighborhood of Richmond hill. IN BAYVIEW SS. district!!! Absolutely oversized Bedrooms with an elegant layout. $600k in upgrades done throughout the entire property!! *Please see the upgrade list* A MASSIVE custom-built kitchen with lots of storage is perfect for the entertainer lifestyle. A huge skylight in the center of the foyer and custom European-style windows welcome you into the home with warm sunlight. The functional open-concept layout is apparent from the moment you enter. Enjoy the pride of ownership knowing you have the home with the most curb appeal on your street. Beautifully landscaped and equipped with a head-turning, real stone facelift. The backyard features excellent privacy with mature trees around the lot and a tasteful interlock, beautiful in all seasons.
Property Features
- Date Listed: Tuesday, August 15, 2023
- Virtual Tour: View Virtual Tour for 73 Valleyford Avenue
- City: Richmond Hill
- Neighborhood: Observatory
- Major Intersection: Bayview/Major Mackenzie
- Full Address: 73 Valleyford Avenue, Richmond Hill, L4C 0A6, Ontario, Canada
- Living Room: Hardwood Floor, Bow Window, Pot Lights
- Kitchen: Marble Floor, Granite Counter, B/I Appliances
- Family Room: Hardwood Floor, Electric Fireplace, Pot Lights
- Listing Brokerage: Save Max First Choice Real Estate Inc. - Disclaimer: The information contained in this listing has not been verified by Save Max First Choice Real Estate Inc. and should be verified by the buyer.

