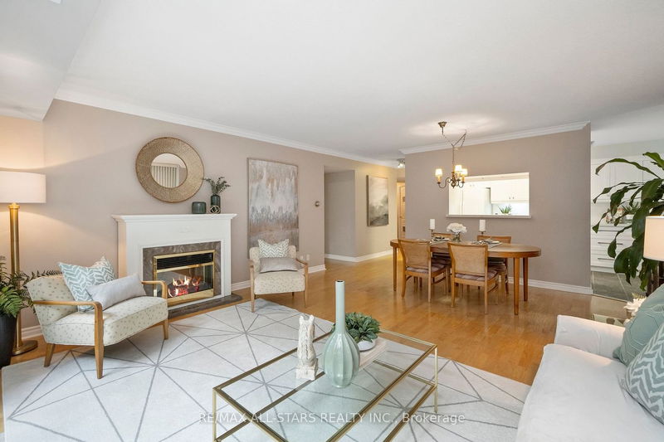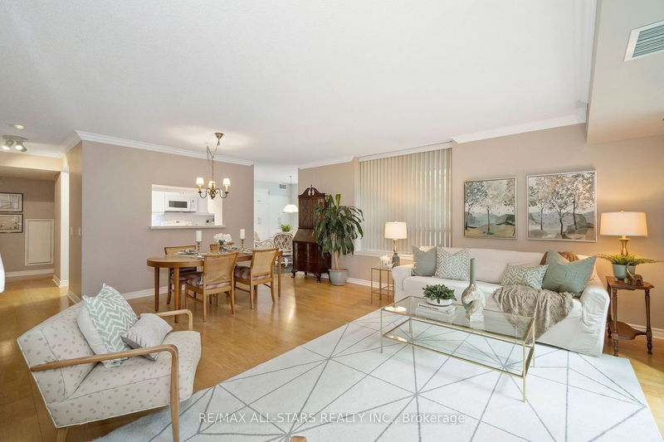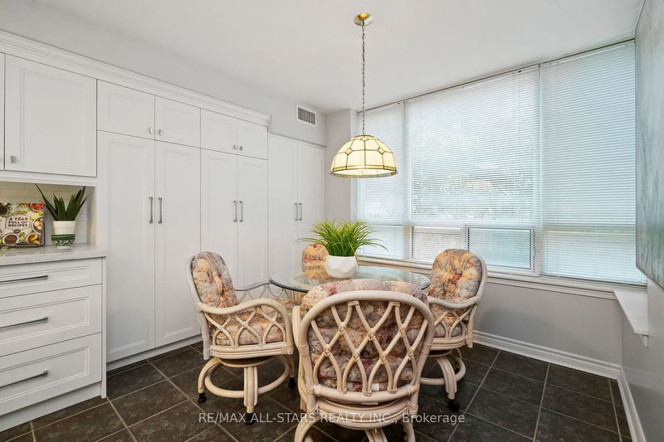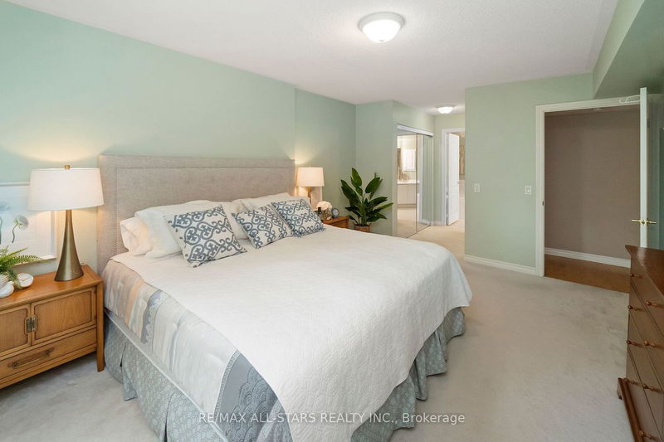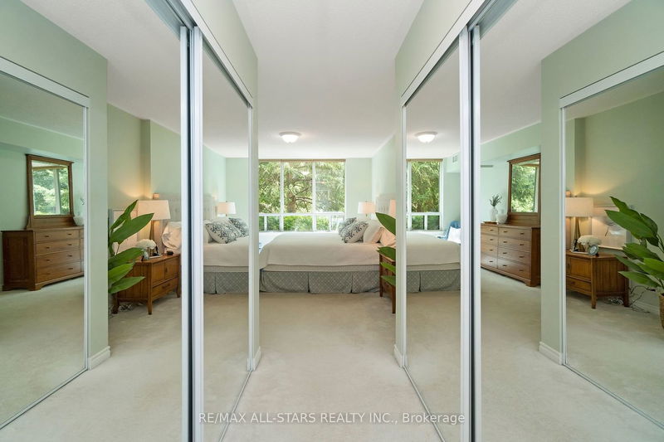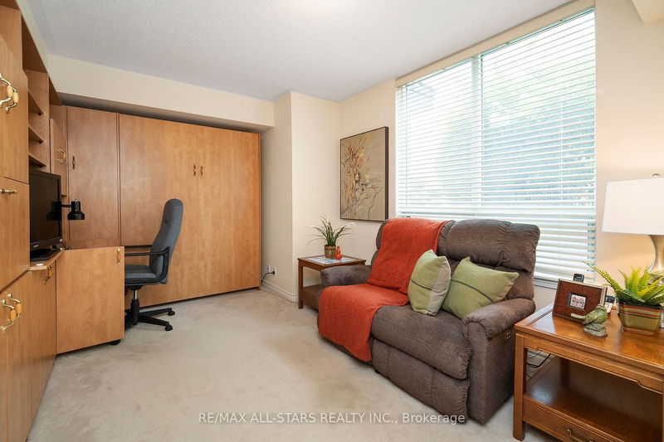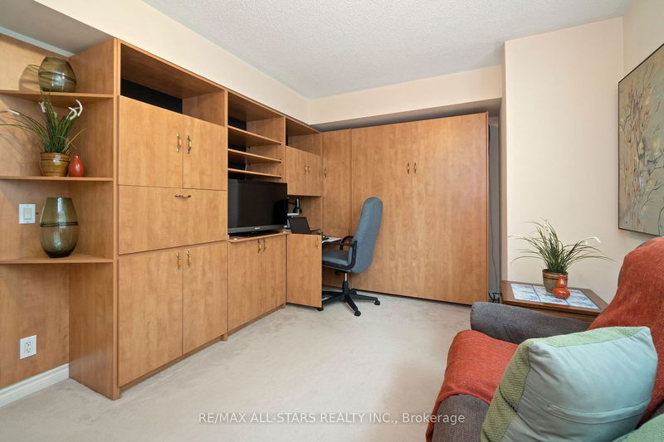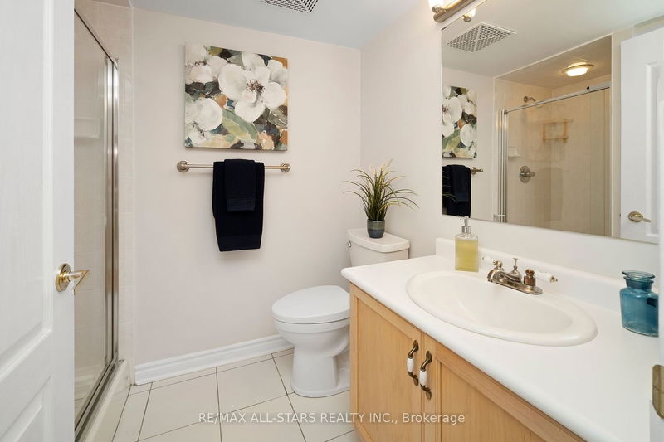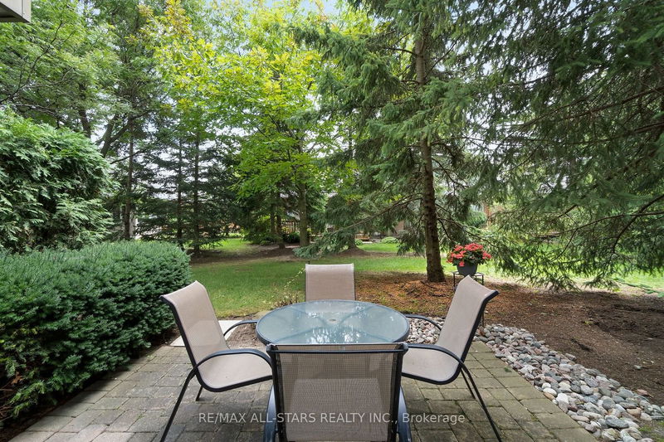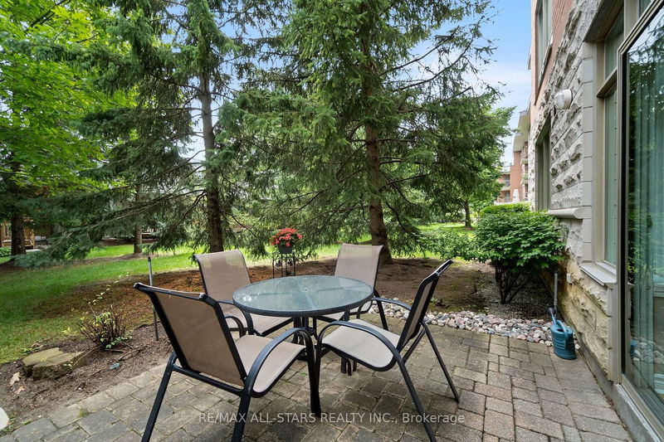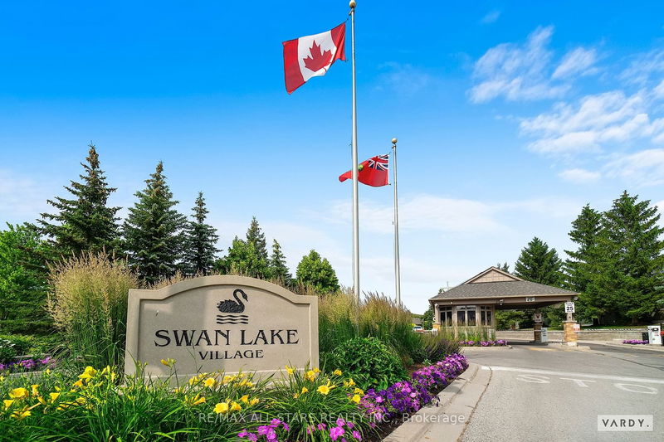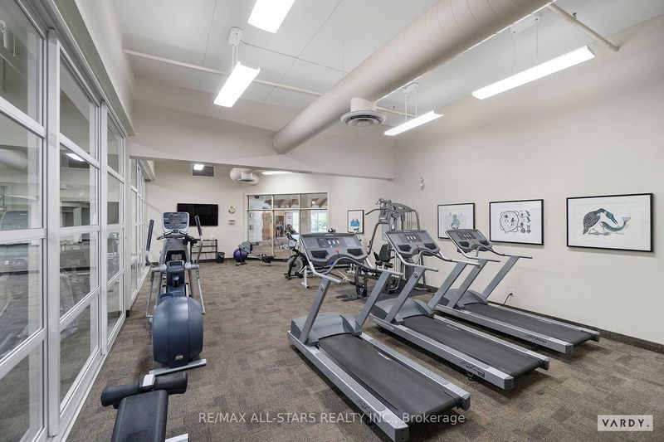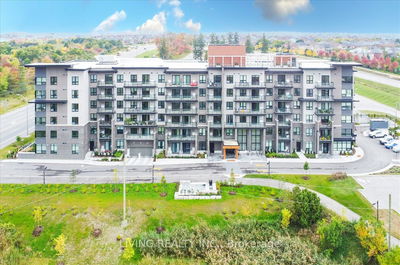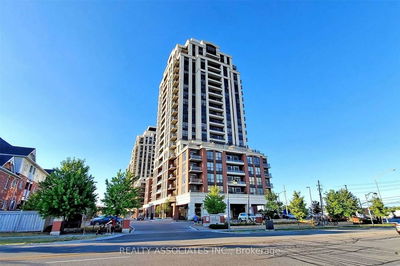Renovated, elegant, surrounded by windows w premium green views - this is a one of a kind suite in Swan Lake's the Boardwalk Way, an intimate collection of friendly low rise buildings in the heart of Swan Lake Village. A bungalow alternative - 1450 square feet of one level living, this condo feels like a house,with a walk out to your private south facing terrace facing trees & gardens. This sun-lit suite features a proper entrance to welcome guests, before the expansive floorplan unfolds before you. A reno'd open concept kitchen w quartz countertops, pantry & breakfast area overlooks the large living & dining rms area w laminate flrs, a cozy electric fireplace & walk out to terrace. The split bedrm plan offers privacy - the primary bedrm has 2 closets + a large ensuite w walk in shower. The 2nd bedrm has built in shelving/desk & pull-down murphy bed for guests, close to 2nd full bath. 2 side by side parking spots + locker. Maintenance fees incl water, cable, high speed internet & more!
Property Features
- Date Listed: Wednesday, August 16, 2023
- Virtual Tour: View Virtual Tour for 101-55 The Boardwalk Way
- City: Markham
- Neighborhood: Greensborough
- Full Address: 101-55 The Boardwalk Way, Markham, L6E 1B7, Ontario, Canada
- Living Room: Combined W/Dining, Laminate, Crown Moulding
- Kitchen: Quartz Counter, Renovated, B/I Microwave
- Listing Brokerage: Re/Max All-Stars Realty Inc. - Disclaimer: The information contained in this listing has not been verified by Re/Max All-Stars Realty Inc. and should be verified by the buyer.







