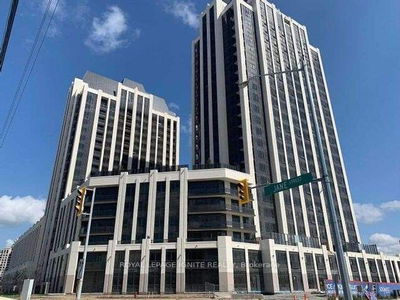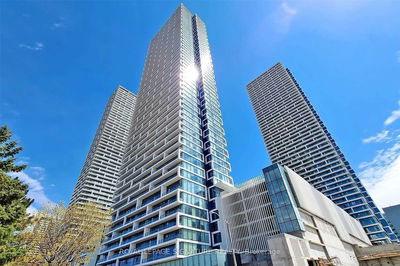Welcome To the Brand New 1+1 Bedrooms with 2 full Bathrooms Located in The Heart of Vaughan Metropolitan Centre. The large den could be used as a second bedroom. Steps to Subway. 9' Ceiling, Modern Kitchen With Built In Appliances, Quartz Counter, Laminate Flooring Throughout, Floor-To-Ceiling Windows, Open Concept Floorplan With Lots Of Natural Light. Large Balcony Which Provides Breathtaking Views. Floor Plan Is Attached. Luxurious Amenities Including Full Indoor Running Track, A Colossal State-Of-The-Art Cardio Zone, Dedicated Yoga Spaces, Half Basketball Court And Squash Court, Rooftop Pool With A Parkside View And Luxury Cabanas. Easy Access To Hwy 400, 407, 401.
Property Features
- Date Listed: Wednesday, August 16, 2023
- City: Vaughan
- Neighborhood: Concord
- Major Intersection: Jane & Hwy 7
- Full Address: 4503-7890 Jane Street, Vaughan, L4K 0K9, Ontario, Canada
- Living Room: Laminate, Combined W/Dining, W/O To Balcony
- Kitchen: Laminate, B/I Appliances, Quartz Counter
- Listing Brokerage: Royal Lepage New Concept - Disclaimer: The information contained in this listing has not been verified by Royal Lepage New Concept and should be verified by the buyer.















































