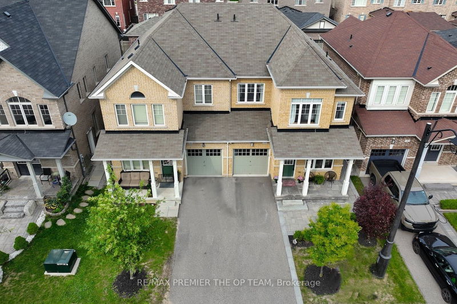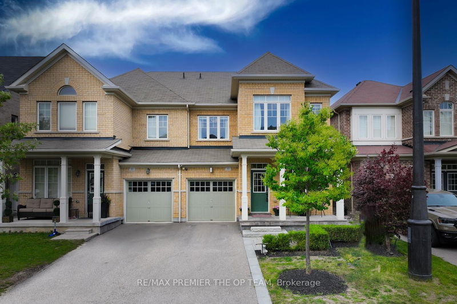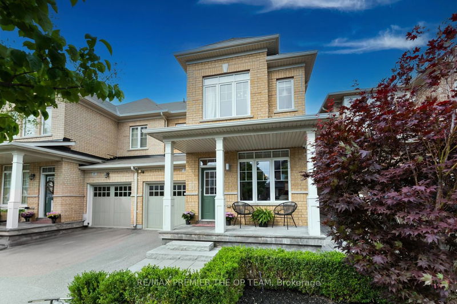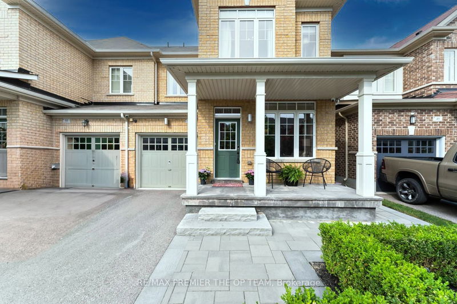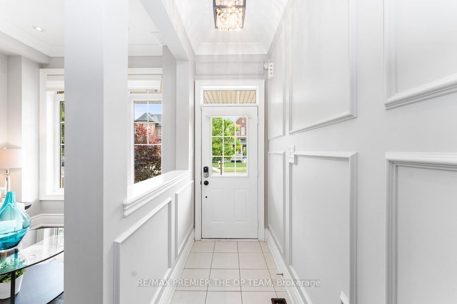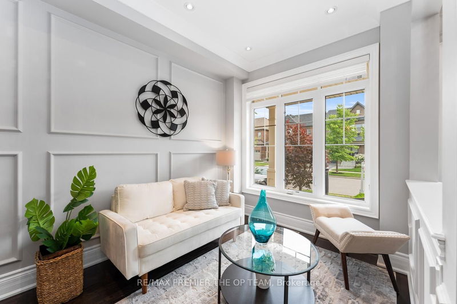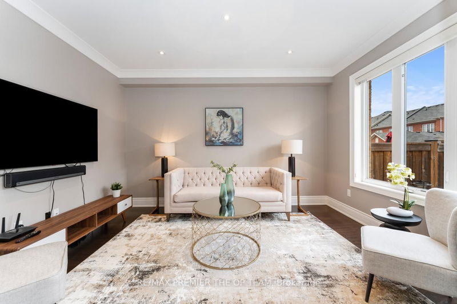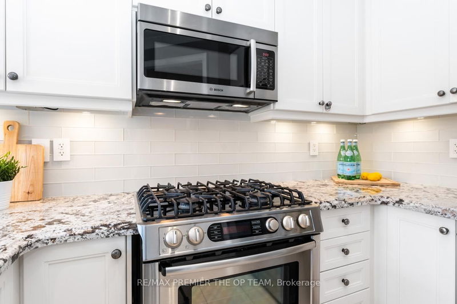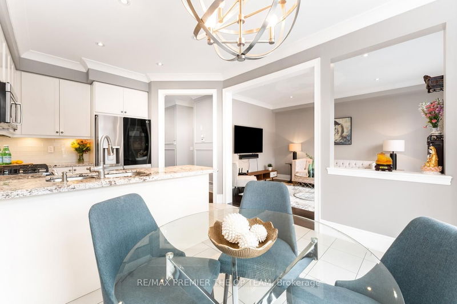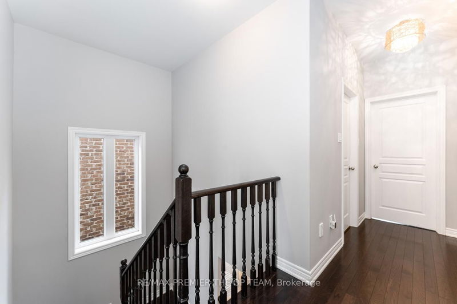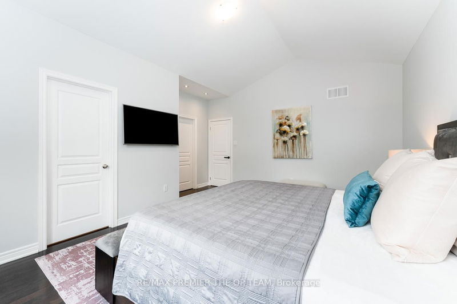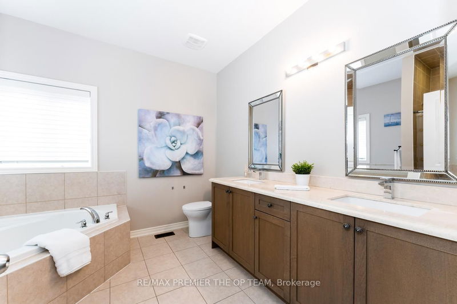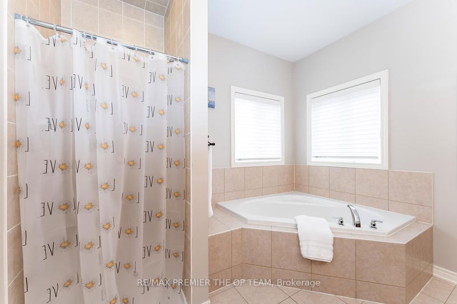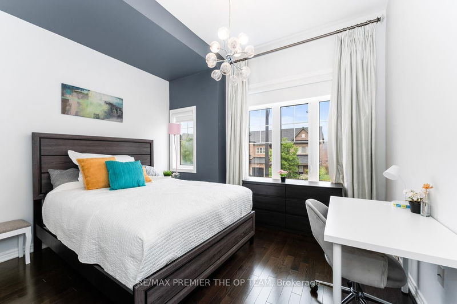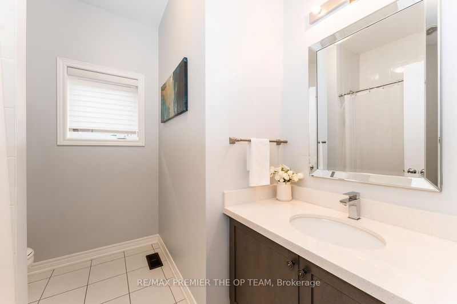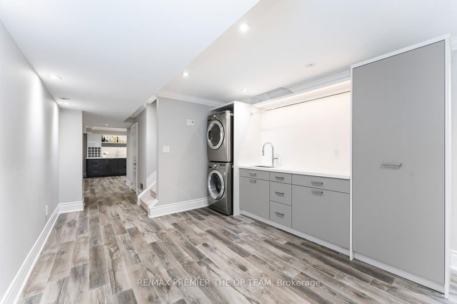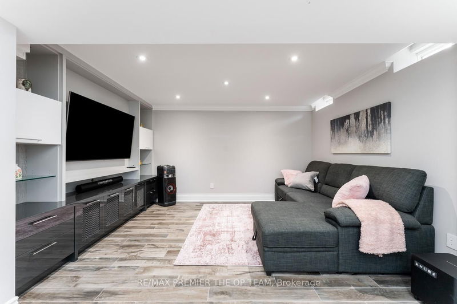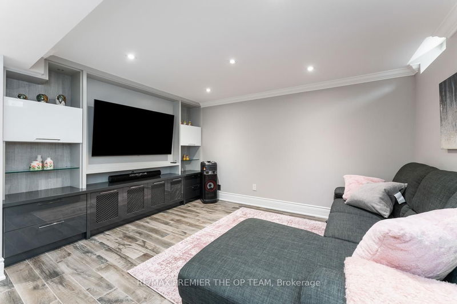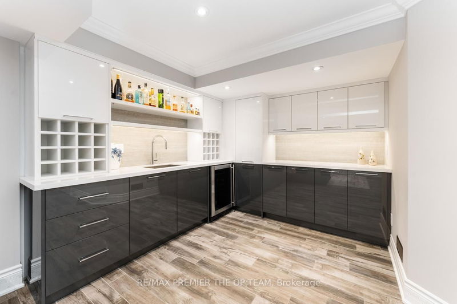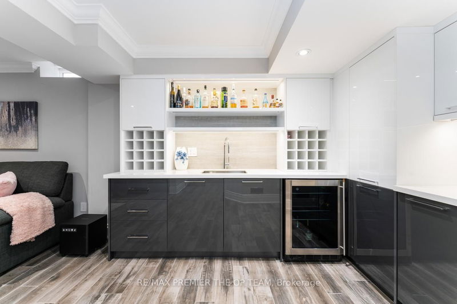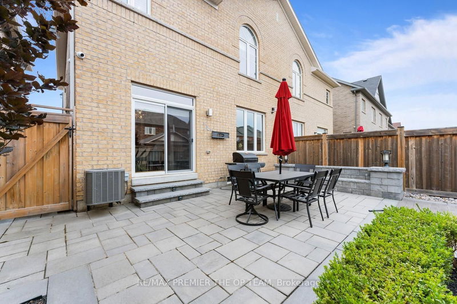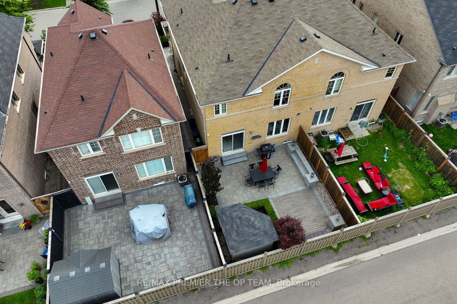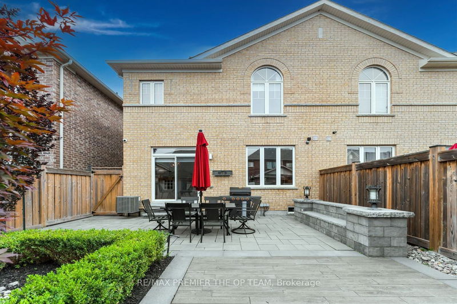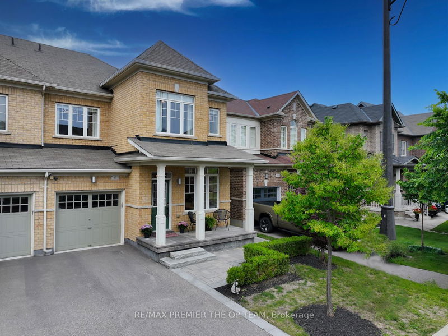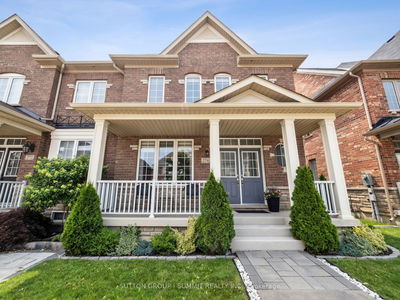"Offers Anytime" Welcome to this gorgeous 3 bedroom & 4 bathroom home with hardwood floors & crown moulding throughout. Spacious open concept kitchen with granite countertops. New & high-end stainless steel appliances. Large primary bedroom featuring a 5 pc ensuite & marble countertop. A fully finished basement with home bar, rec room & heated floors. Walk right out to the patio with sliding glass doors from the breakfast area onto a landscaped oasis. Upstairs, you'll find four generously sized bedrooms, including walk-in closet & over 10-foot cathedral ceilings in primary bedroom. Property is located in a prime location. This home offers access to nearby amenities such as parks, schools, shopping centers, & restaurants. Commuting is a breeze with convenient access to major highways & public transportation. The property is within the boundaries of top-rated schools, ensuring excellent education options for your family.
Property Features
- Date Listed: Wednesday, August 16, 2023
- Virtual Tour: View Virtual Tour for 53 Dunedin Drive
- City: Vaughan
- Neighborhood: Kleinburg
- Major Intersection: Major Mackenzie & Barons St
- Full Address: 53 Dunedin Drive, Vaughan, L4H 3Y6, Ontario, Canada
- Living Room: Pot Lights, Large Window, Wainscoting
- Family Room: Main
- Kitchen: Main
- Listing Brokerage: Re/Max Premier The Op Team - Disclaimer: The information contained in this listing has not been verified by Re/Max Premier The Op Team and should be verified by the buyer.

