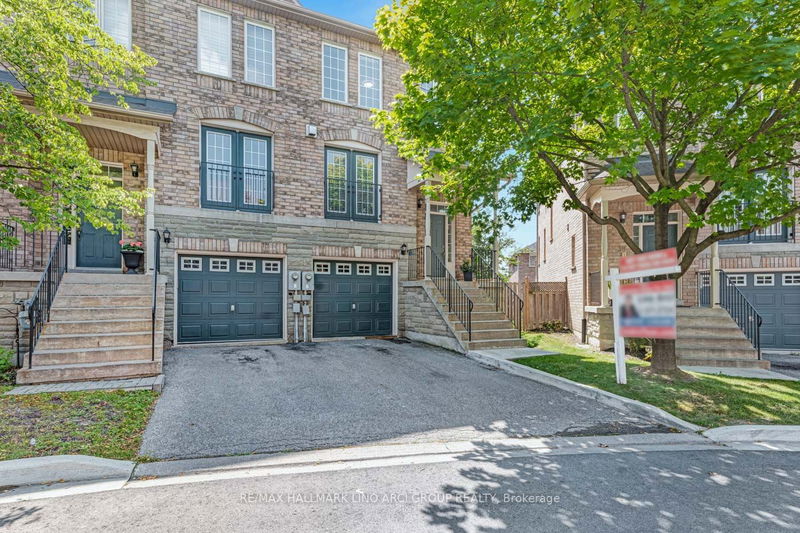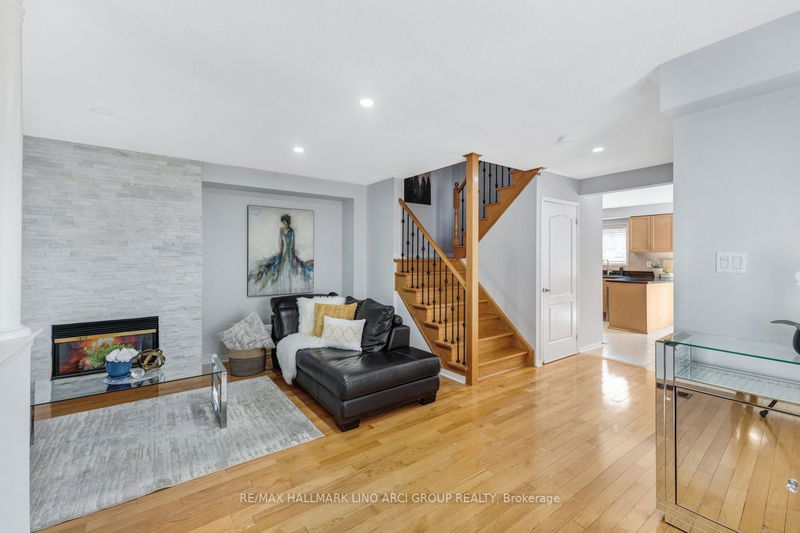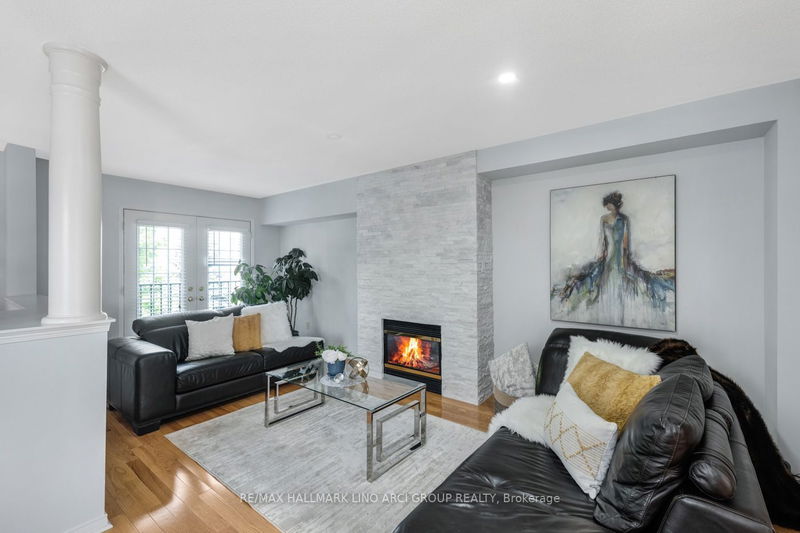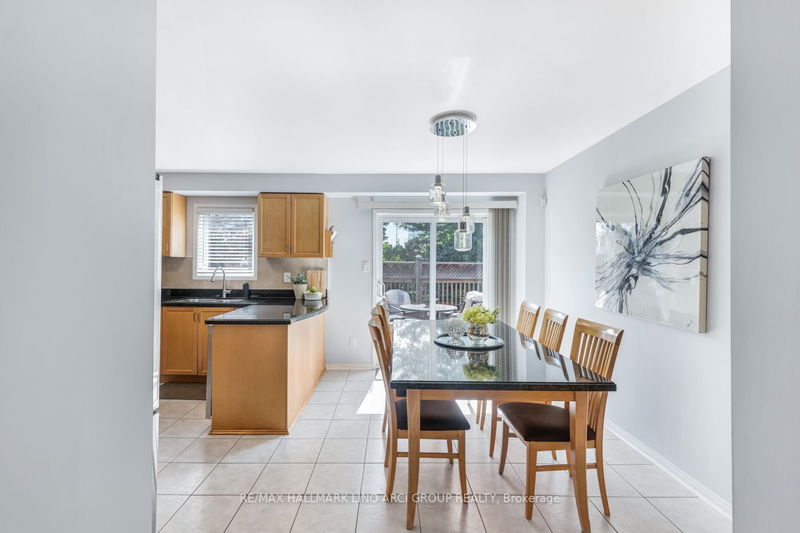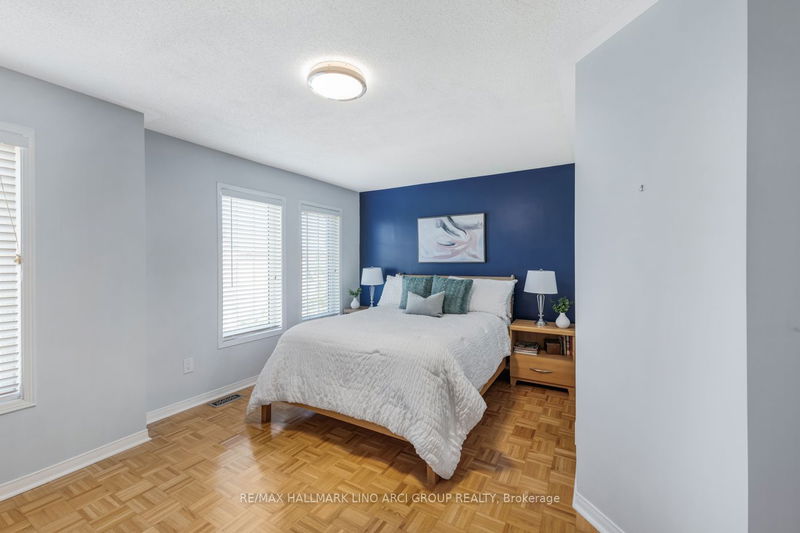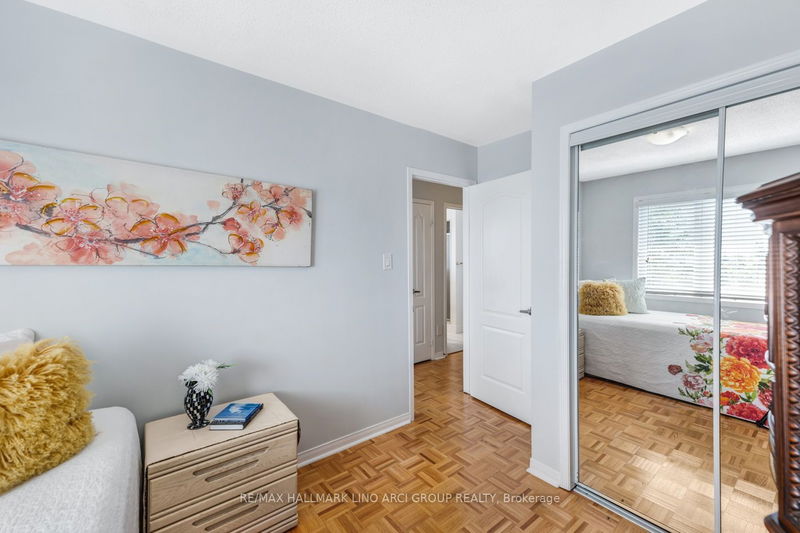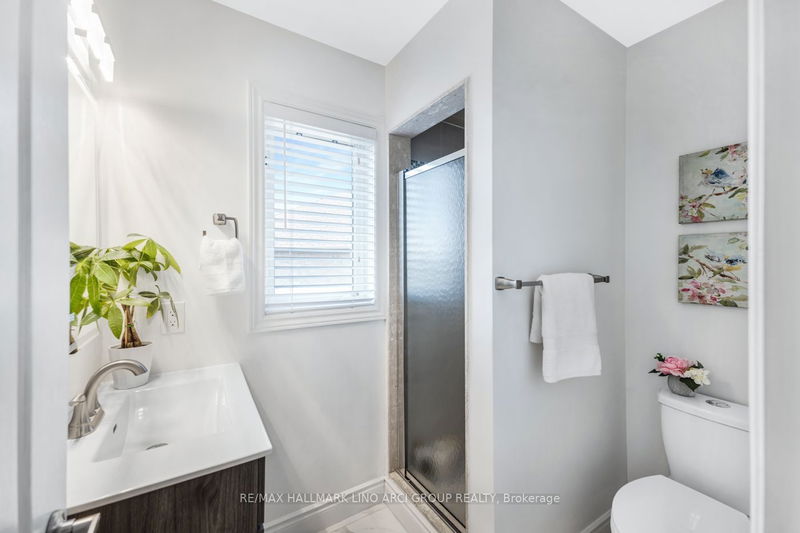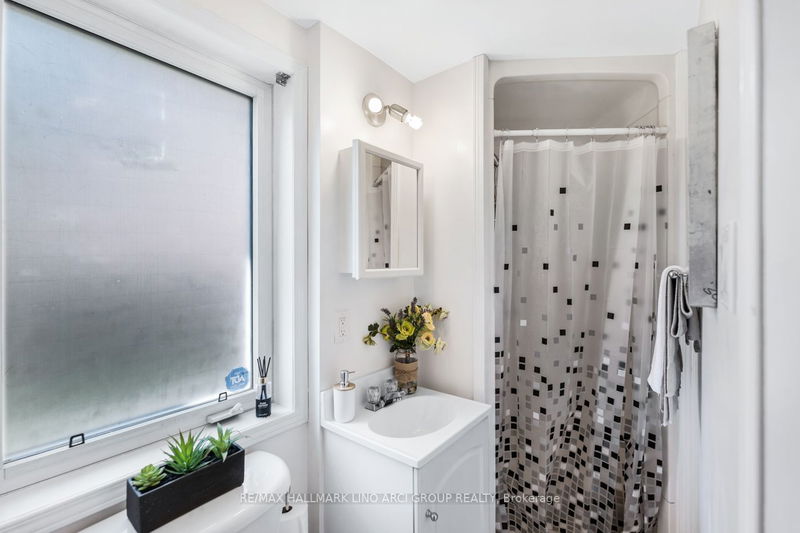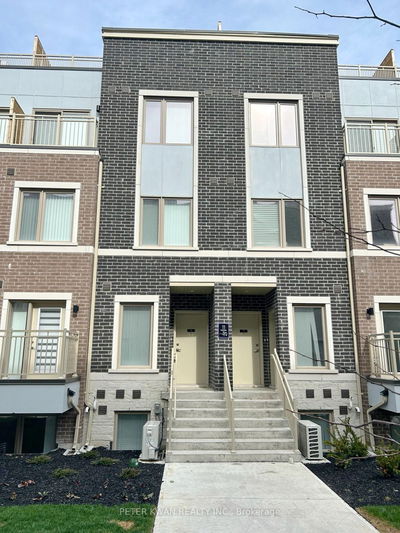*Wow*Absolutely Stunning Custom Upgraded End-Unit Townhome On A Premium Walk-Out Lot*Your Search Has Ended*Pristine Condition*Prime East Woodbridge Location*Best Family-Friendly Neighbourhood*Grand Cathedral Ceiling Foyer Welcomes You To A Bright & Airy Ambiance*Fantastic Open Concept Family Room With Hardwood Floors, Amazing Stone Accent Wall, Gas Fireplace, Pot Lights & Juliette Balcony*Gorgeous Gourmet Chef Inspired Kitchen With Matching Granite Counters & Custom Kitchen Table, Porcelain Backsplash, Stainless Steel Appliances, Double Sink, Pantry & Walk-Out To Deck Overlooking Backyard With Mature Trees*Total Privacy!*Large Master Retreat With Walk-In Closet & 4 Piece Ensuite & Soaker Tub*Professionally Finished Walk-Out Basement With Recreation Room, 3 Piece Bath, Above-Grade Windows, Laundry Laundry Room & Walk-Out To Patio*Private Fenced Backyard Perfect For Entertaining Family & Friends*Steps To Schools, Parks, Shops, Grocery, Restaurants, Subway Station, Hwy 7/400/407*
Property Features
- Date Listed: Thursday, August 17, 2023
- Virtual Tour: View Virtual Tour for 38-19 Foxchase Avenue
- City: Vaughan
- Neighborhood: East Woodbridge
- Major Intersection: Weston/Blue Willow
- Full Address: 38-19 Foxchase Avenue, Vaughan, L4L 9H1, Ontario, Canada
- Family Room: Hardwood Floor, Gas Fireplace, Juliette Balcony
- Living Room: Hardwood Floor, Open Concept, Pot Lights
- Kitchen: Granite Counter, Custom Backsplash, Stainless Steel Appl
- Listing Brokerage: Re/Max Hallmark Lino Arci Group Realty - Disclaimer: The information contained in this listing has not been verified by Re/Max Hallmark Lino Arci Group Realty and should be verified by the buyer.


