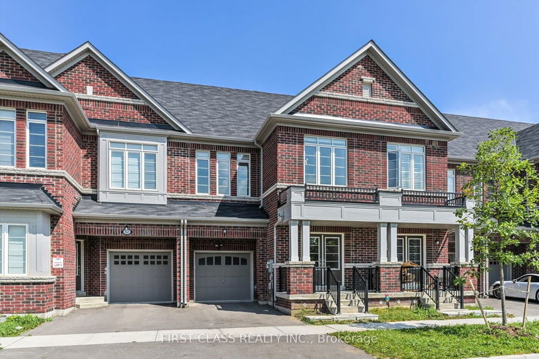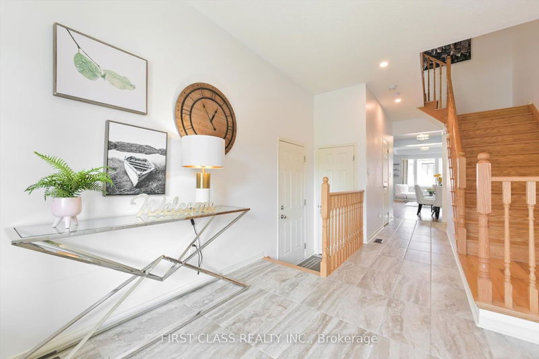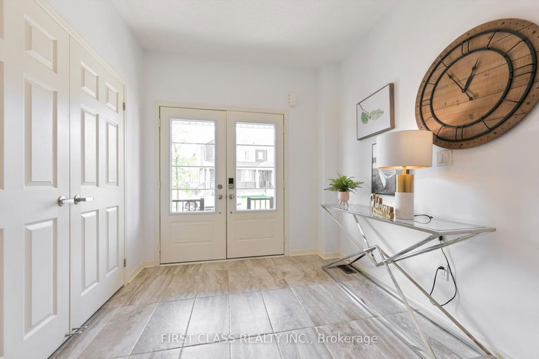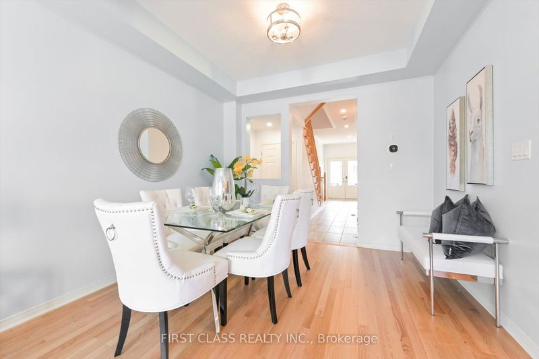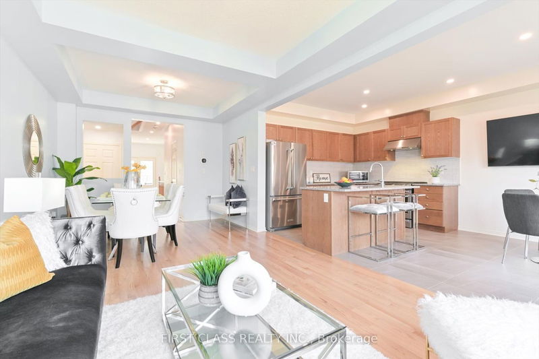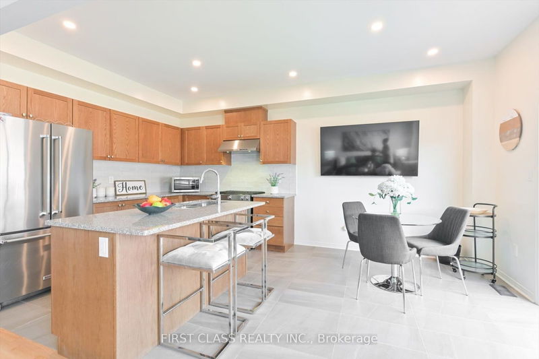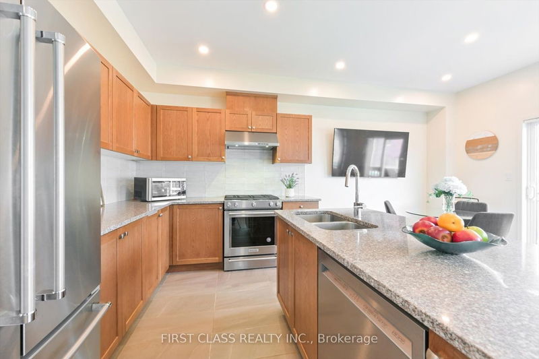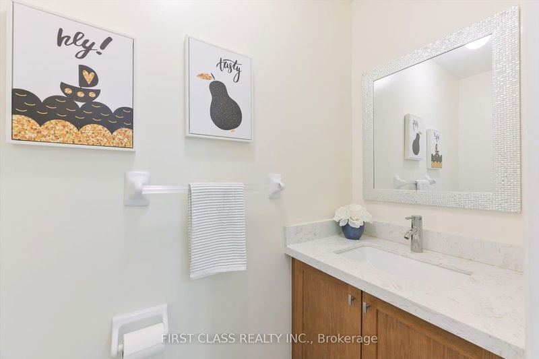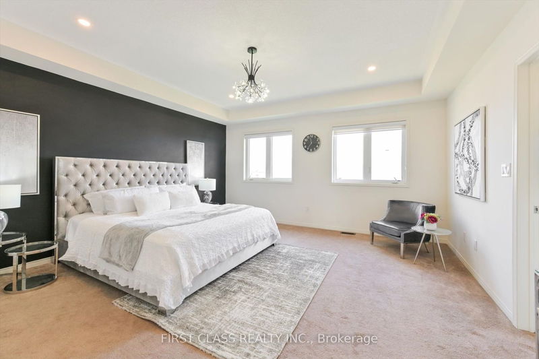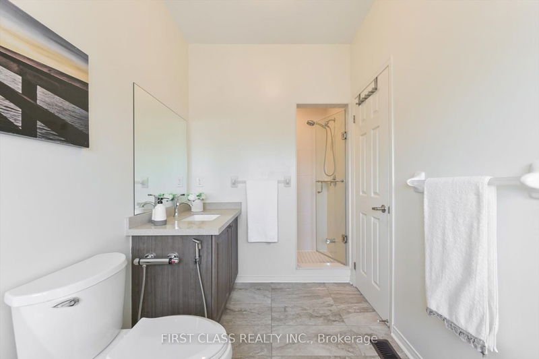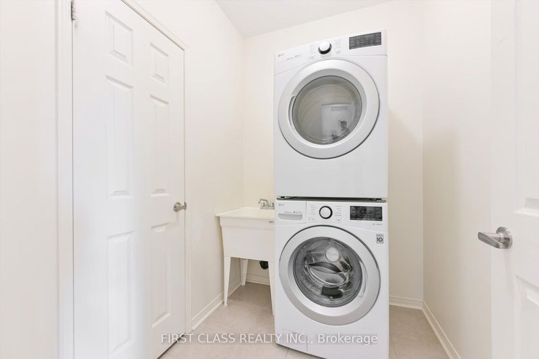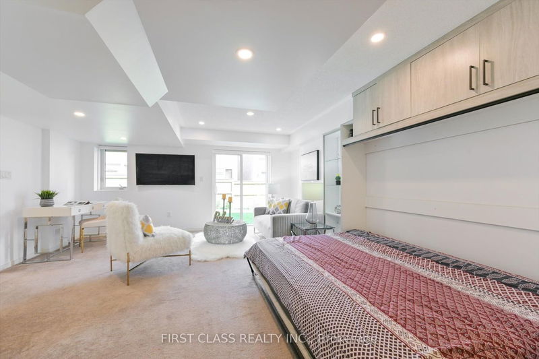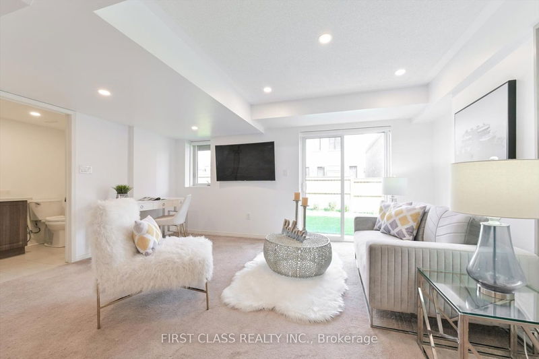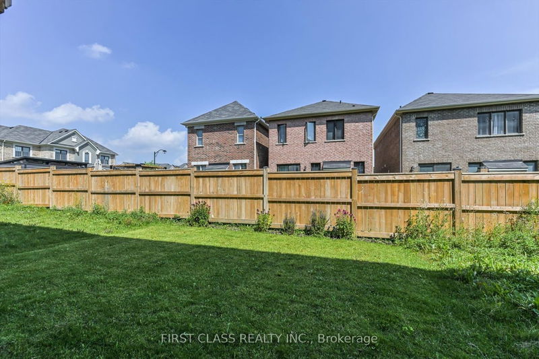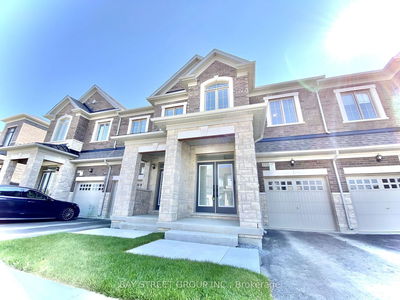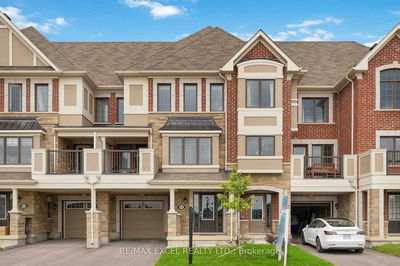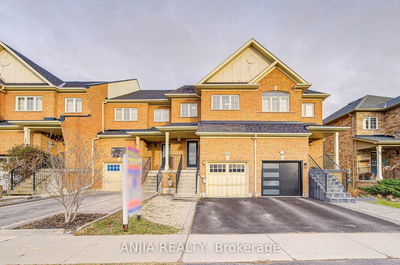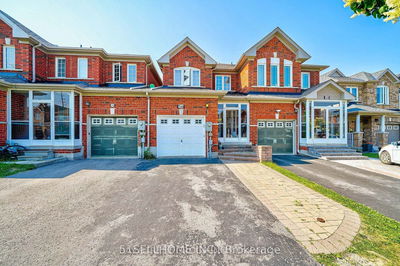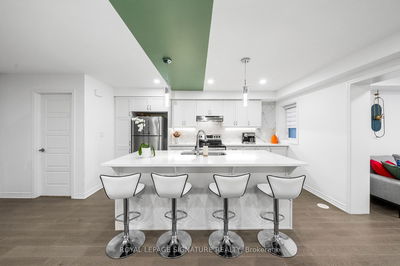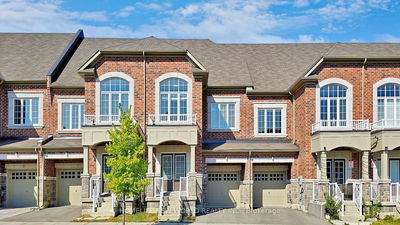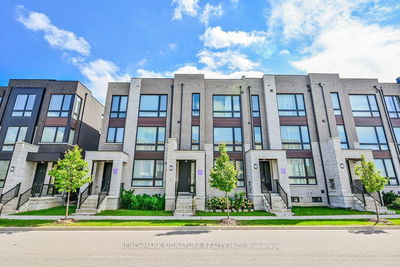2 Year Newer Built Luxury Freehold Townhome with over 100K customized upgrades! Upgraded Kitchen Cabinet W/Quartz Countertop LUXURY KitchenAid stainless Appliances, backsplash, under-mount sink for all washrooms, glass-shower door, customized walk-in closet and more ! You Will Love Approx. 2400+ Sq.Ft Above Grade Living Space With Builder Finished Walk Out Basement and build-in pull out Wall-Bed. Versatile Space for In-law Suite, Office, Media Room Or Gym!!
Property Features
- Date Listed: Thursday, August 17, 2023
- Virtual Tour: View Virtual Tour for 50 Ness Drive
- City: Richmond Hill
- Neighborhood: Rural Richmond Hill
- Major Intersection: Leslie St. & Elgin Mills Rd E
- Full Address: 50 Ness Drive, Richmond Hill, L4S 0K5, Ontario, Canada
- Kitchen: Modern Kitchen, Open Concept, Stainless Steel Appl
- Listing Brokerage: First Class Realty Inc. - Disclaimer: The information contained in this listing has not been verified by First Class Realty Inc. and should be verified by the buyer.

