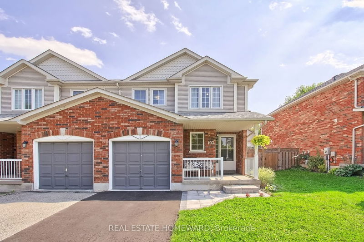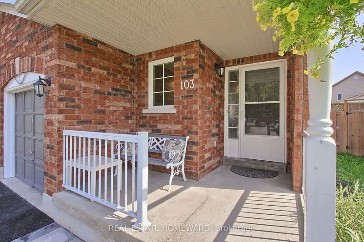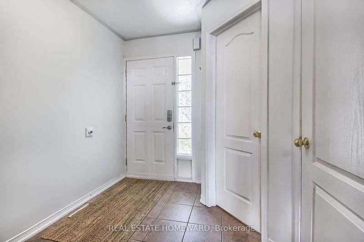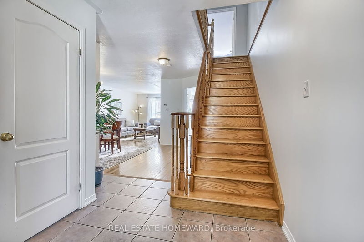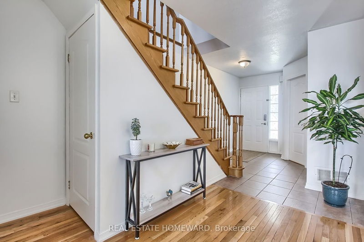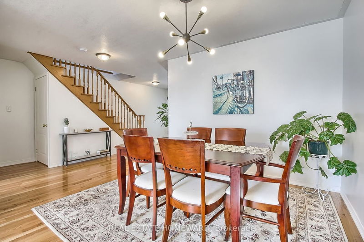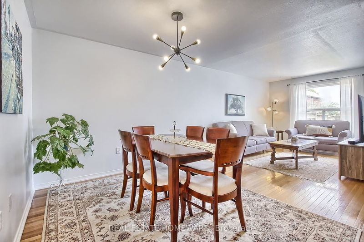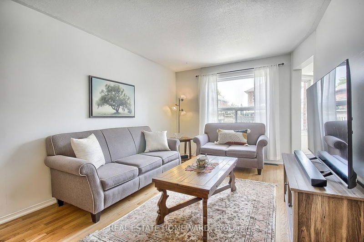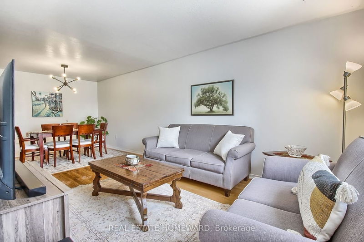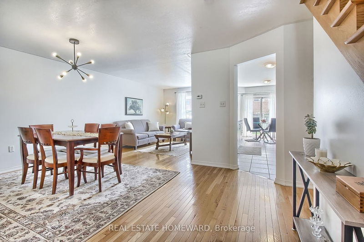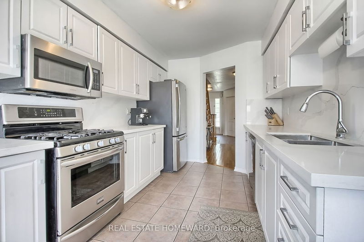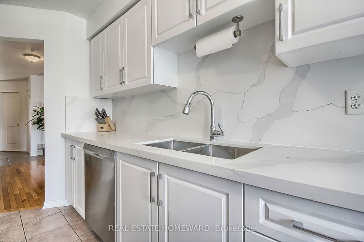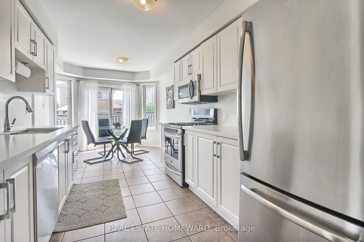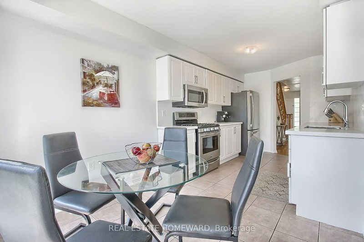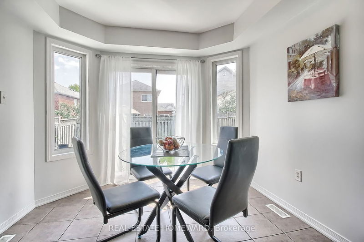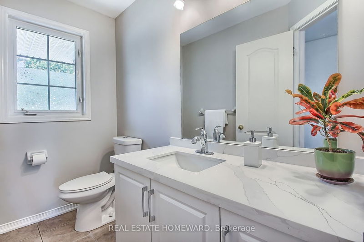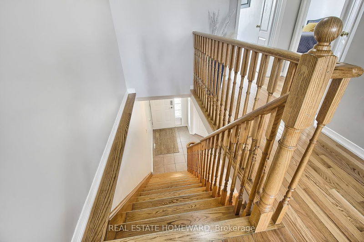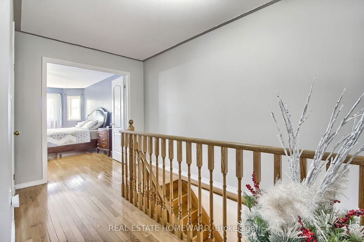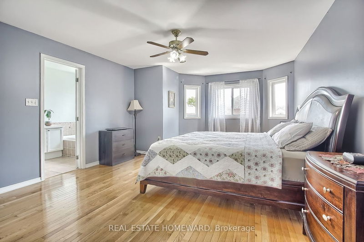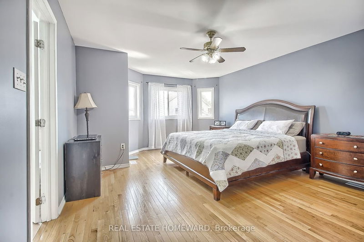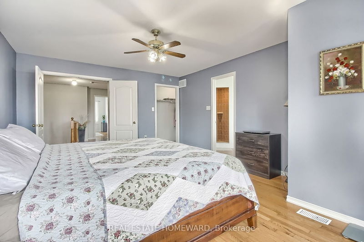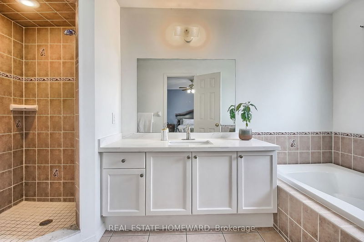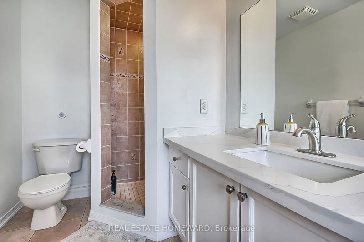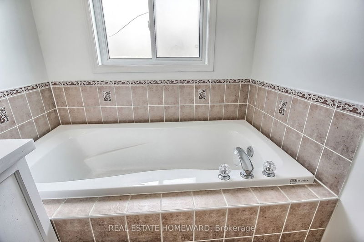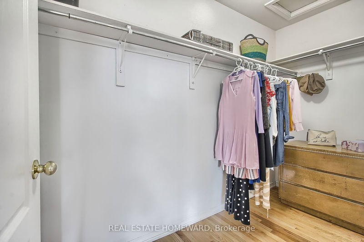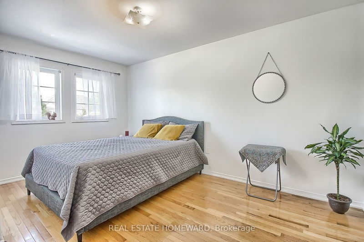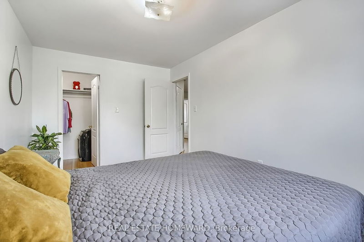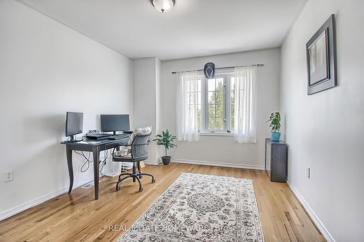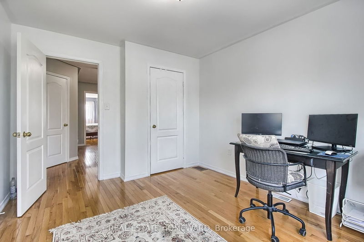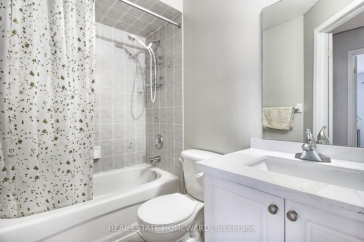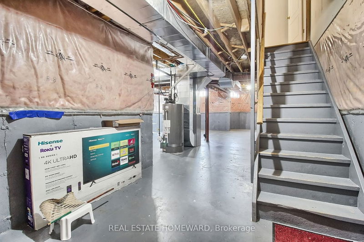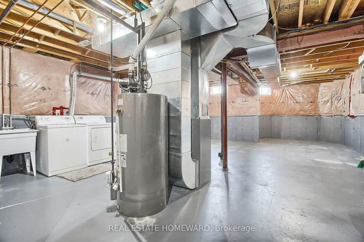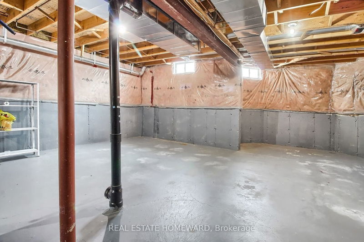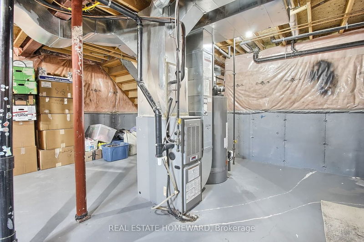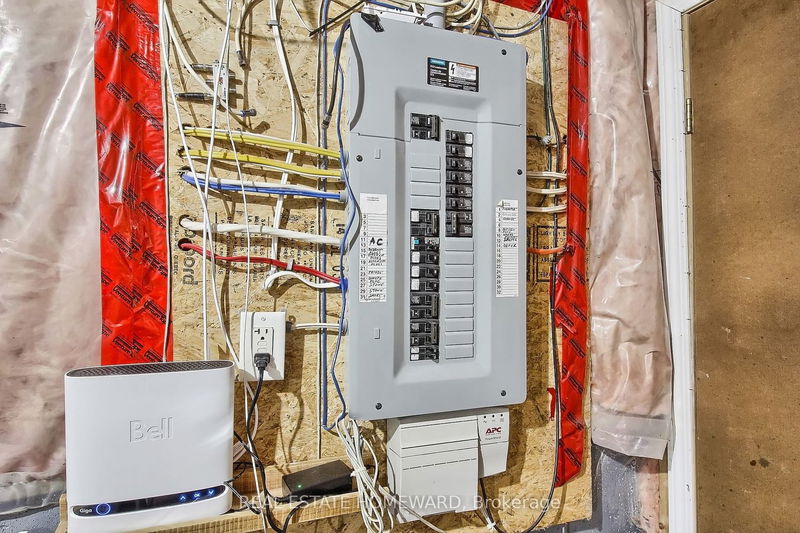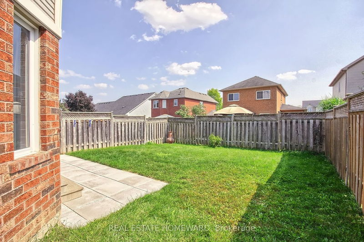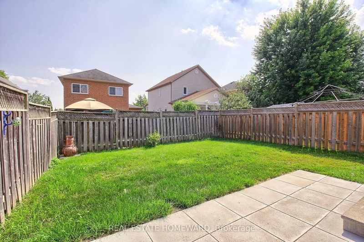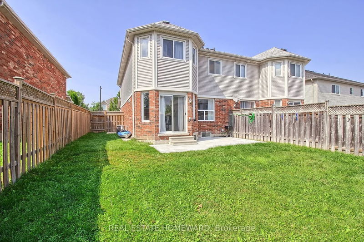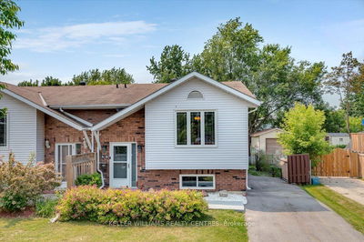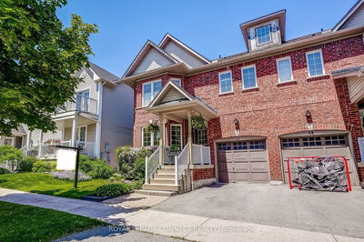"WELCOME HOME". A Pride Of Ownership With Every Inches Well Thought-Out & Cared For. Lovely Upgraded Landscaped Front Yard, Porch & Backyard Perfect For Relaxing Summer Evenings. Inside Discover The Updated South Facing Eat-In Kitchen With Plenty Of Natural Lights That Walkout To The Fully Fenced Backyard, Quartz Countertops & Backsplash, S/S Appliances With Natural Gas Stove & Undermount Double Sink. Upstairs Discover The Hardwood Floors Throughout. Bright Spacious Primary Bedroom With W/I Closet & 5PCs En-Suite That Facing South. The 2nd & 3rd Bedrooms Shares A 4 PCs Updated Bathroom. One Large Car Garage With Ample Storage & New Door Opener With Remotes. Welcoming Foyer Offers 2-Piece Updated Bathroom, Potential Opening Inside Garage Access, Large Closet & Ceramic Floors Throughout. Basement With Wall Insulation, Cold Room, 100 Amp Electrical Breaker Panel & High Efficiency Furnace. Close To All Amenities Included Shopping Centers, Parks, Schools, Beaches & Highway 404.
Property Features
- Date Listed: Friday, August 18, 2023
- Virtual Tour: View Virtual Tour for 103 Crittenden Drive
- City: Georgina
- Neighborhood: Keswick South
- Full Address: 103 Crittenden Drive, Georgina, L4P 4E3, Ontario, Canada
- Living Room: Combined W/Dining, Hardwood Floor, O/Looks Backyard
- Kitchen: Breakfast Area, W/O To Yard, Stainless Steel Appl
- Listing Brokerage: Real Estate Homeward - Disclaimer: The information contained in this listing has not been verified by Real Estate Homeward and should be verified by the buyer.

