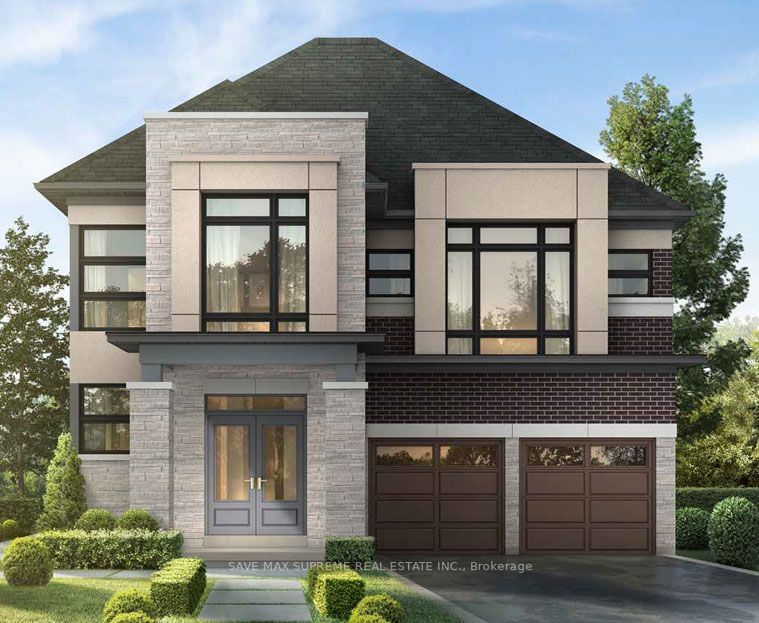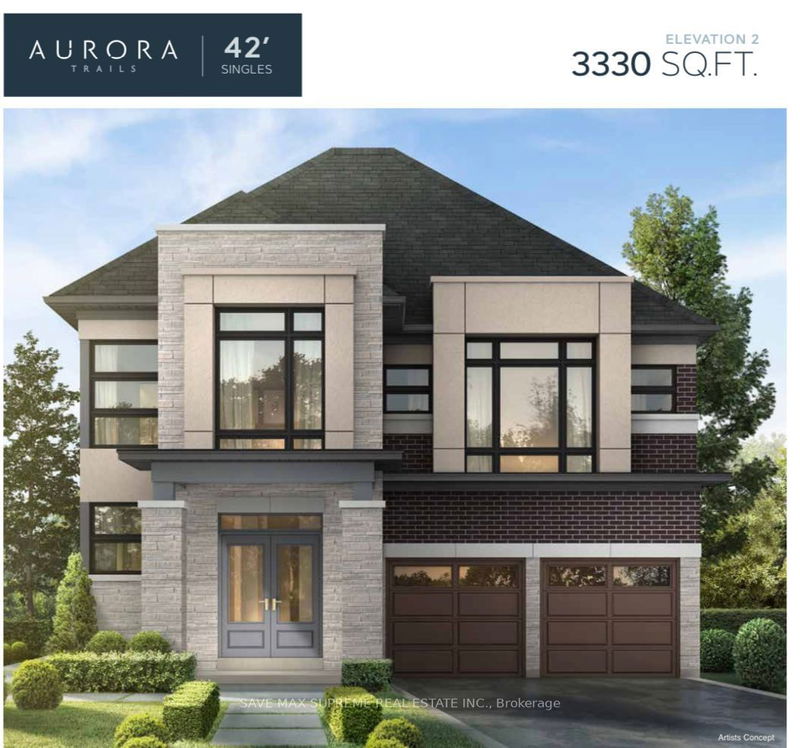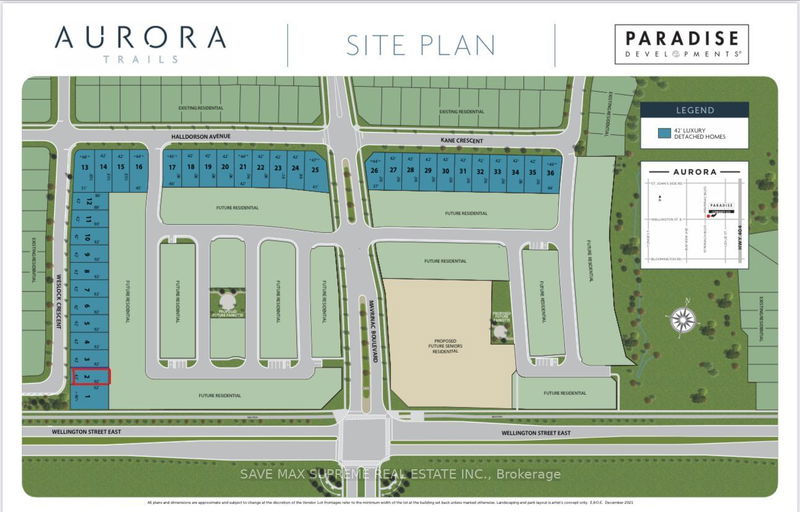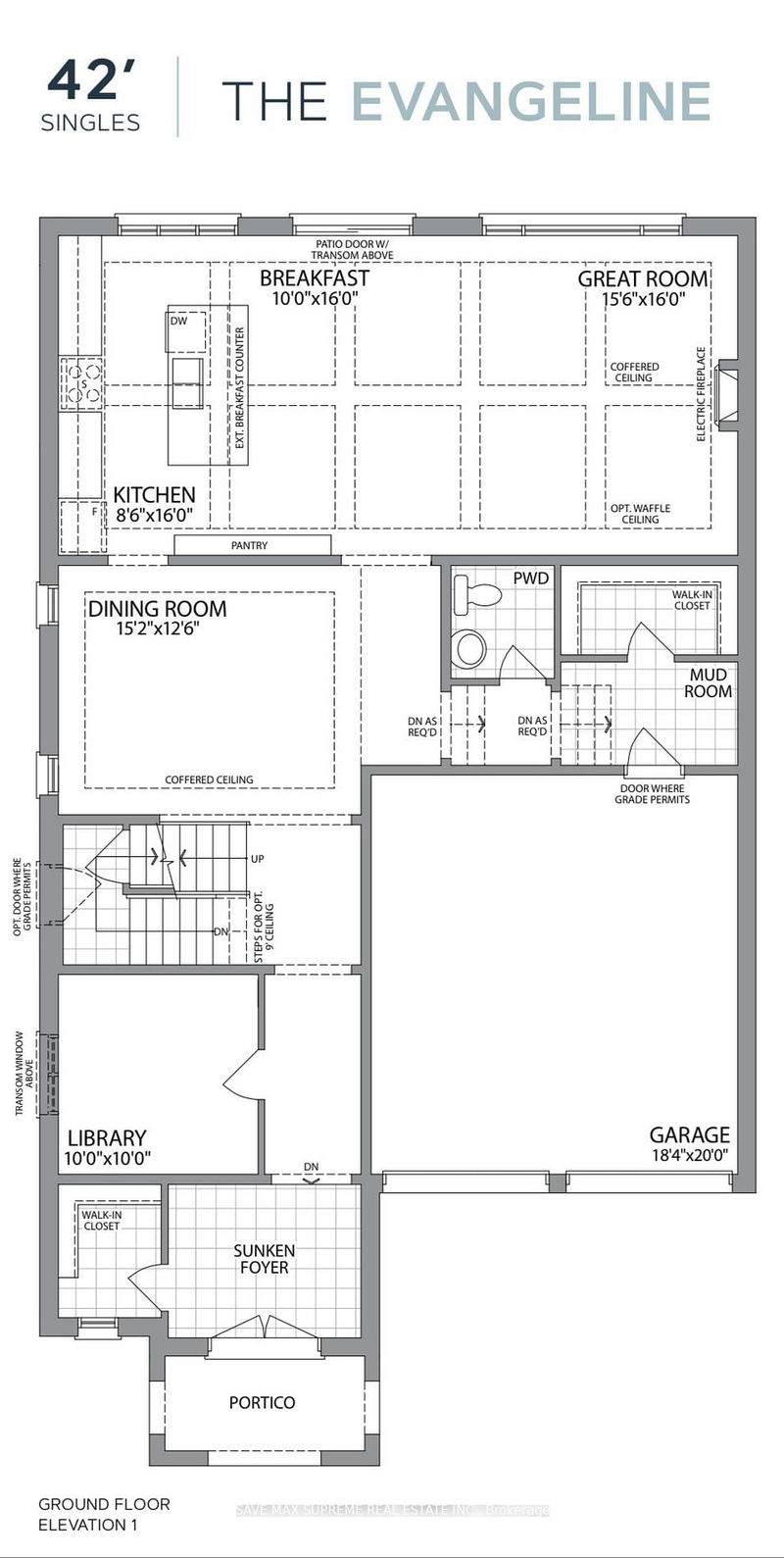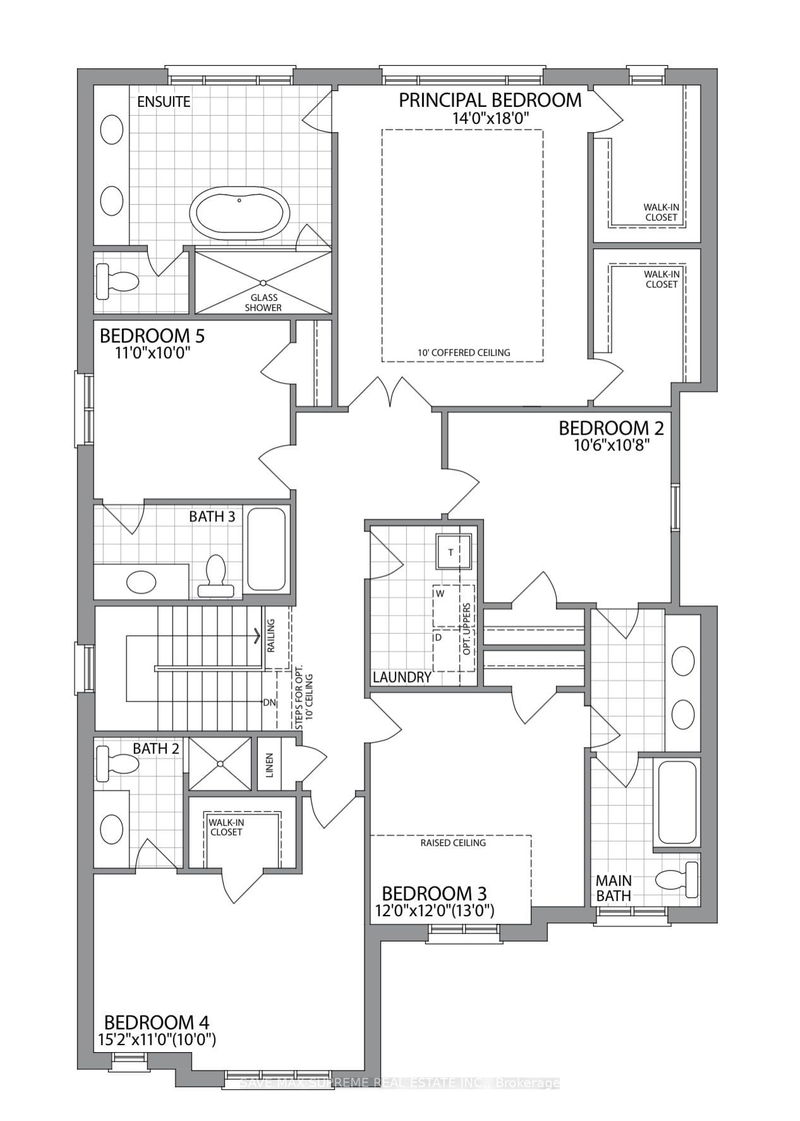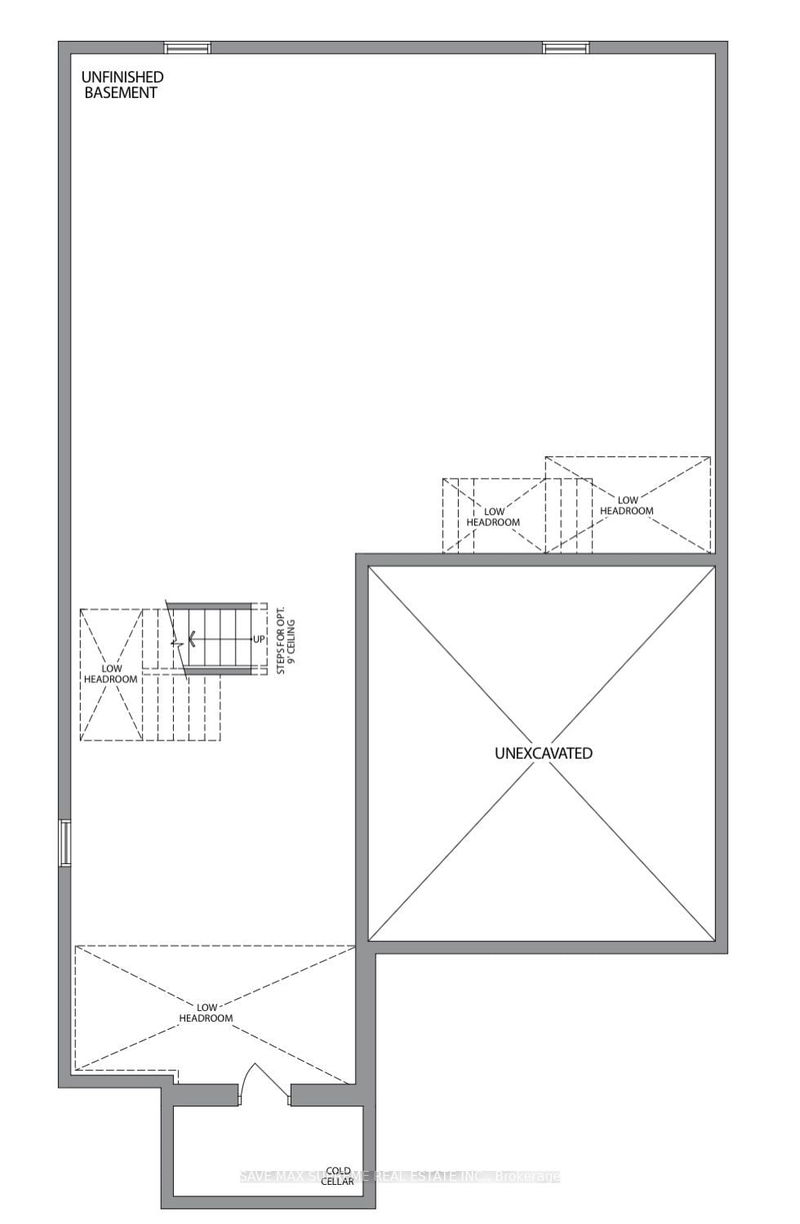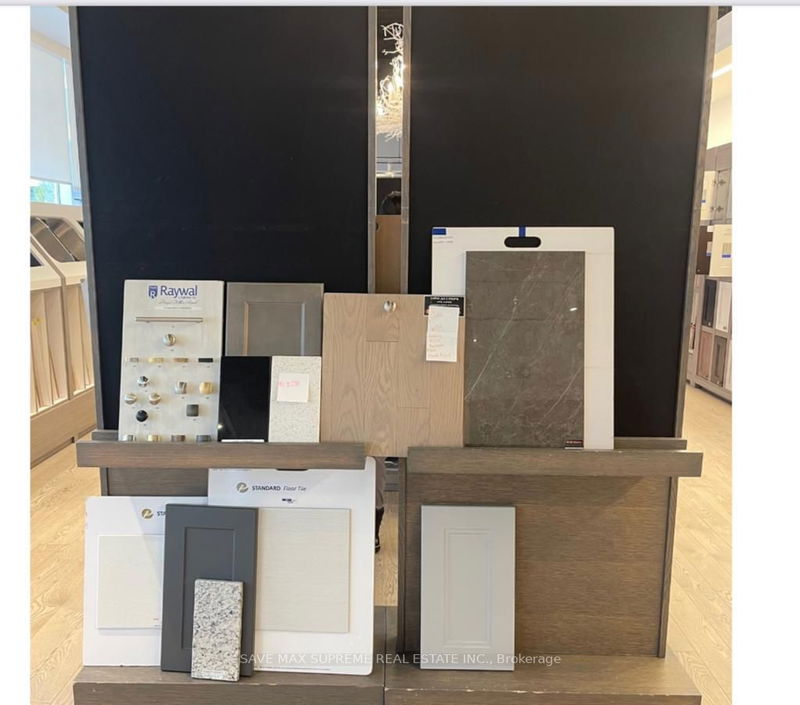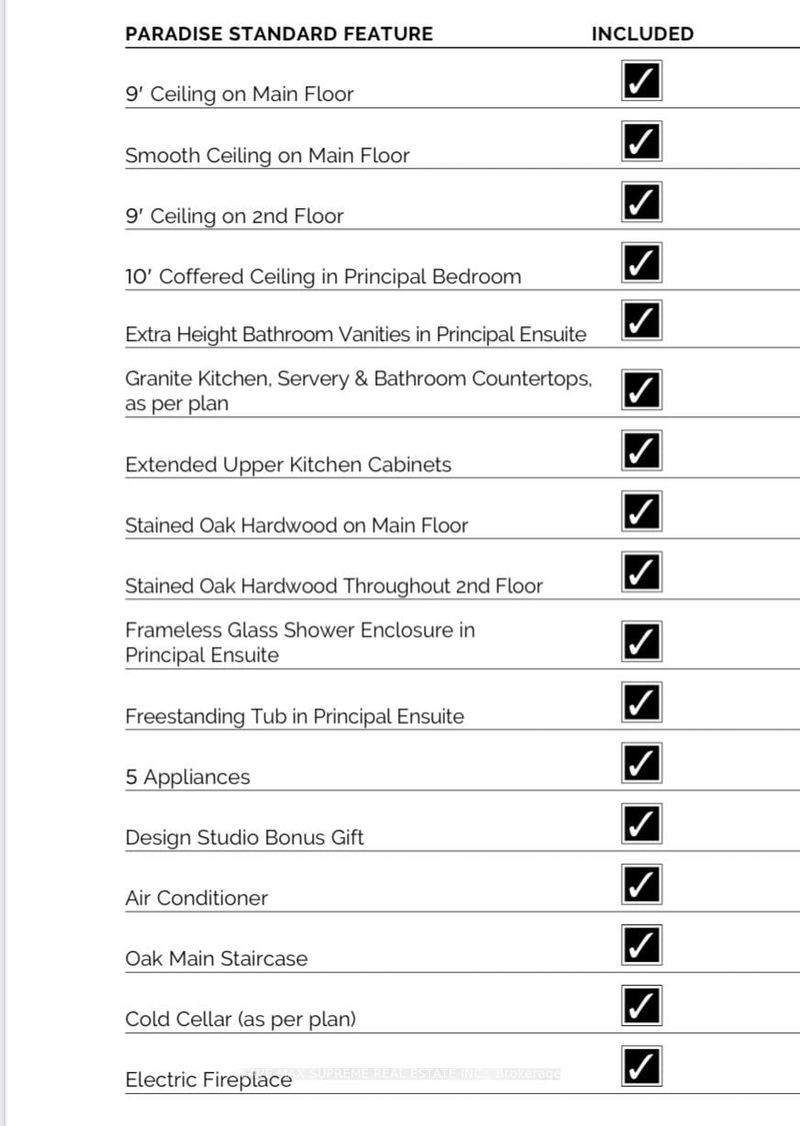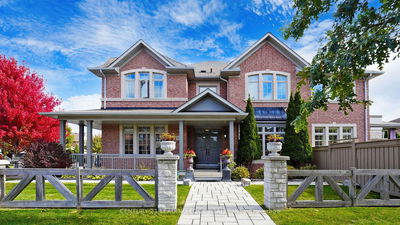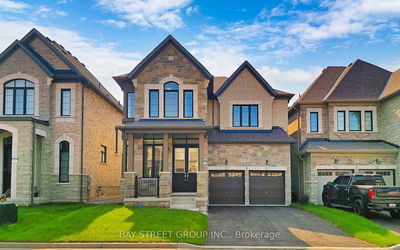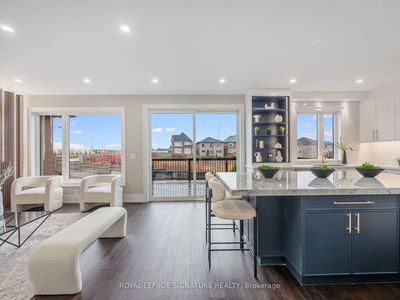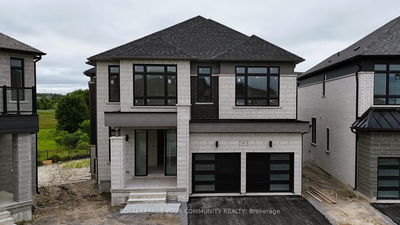Your Search Ends Here !!! Assignment Sale !!! 42FT Detached house in the prestigious neighborhood of Aurora. 3330 SQ.FT Aurora Trails House built by Paradise Builders. Fully Upgraded house || 10ft ceiling on Main & 9ft ceiling on 2nd & Basement || Modern Elevation with Brick, Stone and Stucco || Rare find 5 bedroom house || Main Floor offers Formal Great Room along with huge Dinning Area along with Den || Chefs delight kitchen with extended cabinets and pantry overlooking to good size breakfast area || Oak stained stairs leads to 2nd floor which comes with 5 huge room with attached washrooms. Hardwood Throughout || Granite Kitchen, Servery & Bathroom Countertops || Frameless Glass Shower along with Extra Height Bathroom Vanities in master ensuite ||Smooth Ceiling on Main Floor || Cold Cellar and Much more ||| Everything your family needs is right outside your front door.
Property Features
- Date Listed: Friday, August 18, 2023
- City: Aurora
- Neighborhood: Bayview Northeast
- Full Address: 76 Weslock Crescent, Aurora, L4G 7Y9, Ontario, Canada
- Kitchen: Hardwood Floor, Centre Island, Stainless Steel Appl
- Listing Brokerage: Save Max Supreme Real Estate Inc. - Disclaimer: The information contained in this listing has not been verified by Save Max Supreme Real Estate Inc. and should be verified by the buyer.

