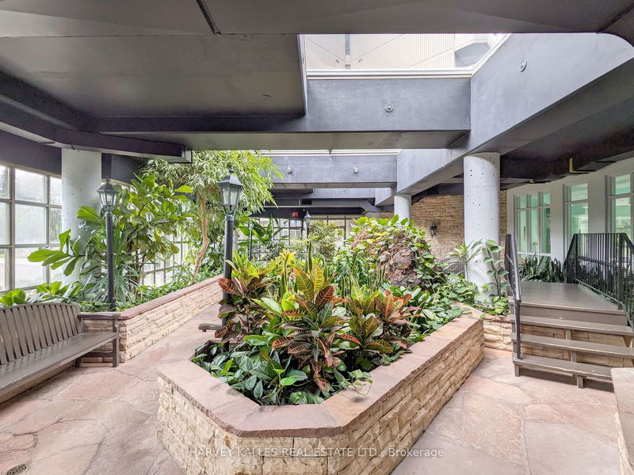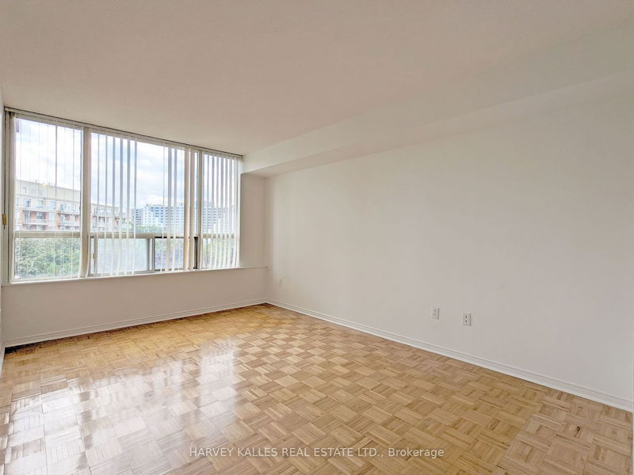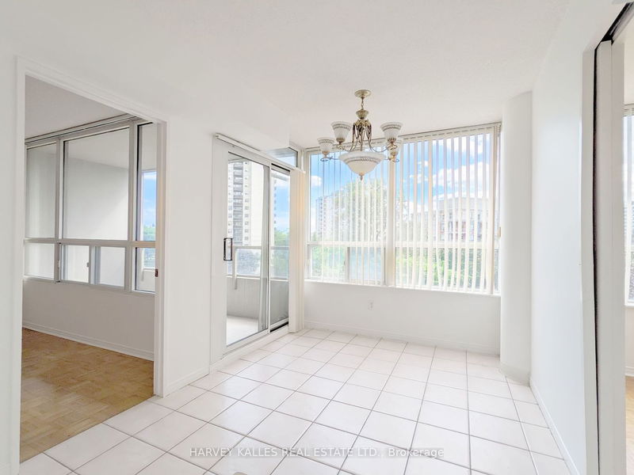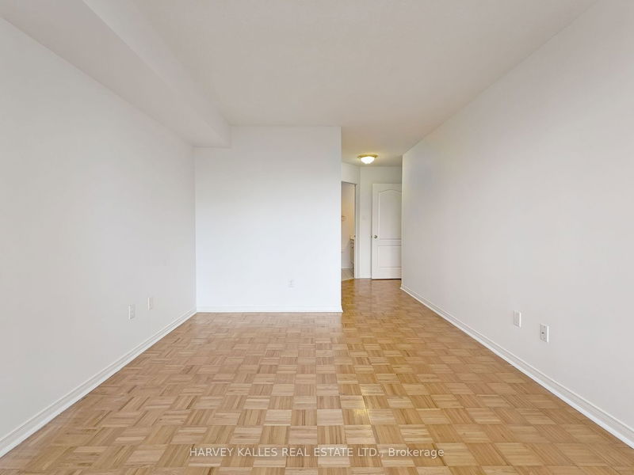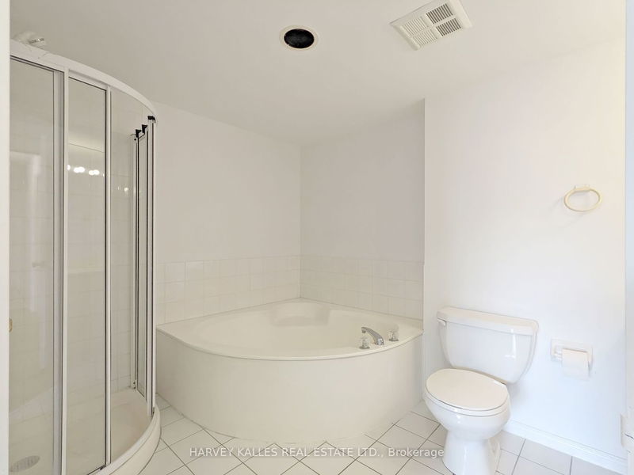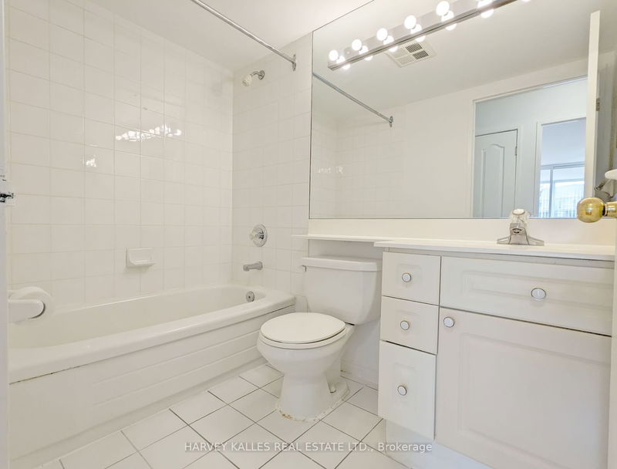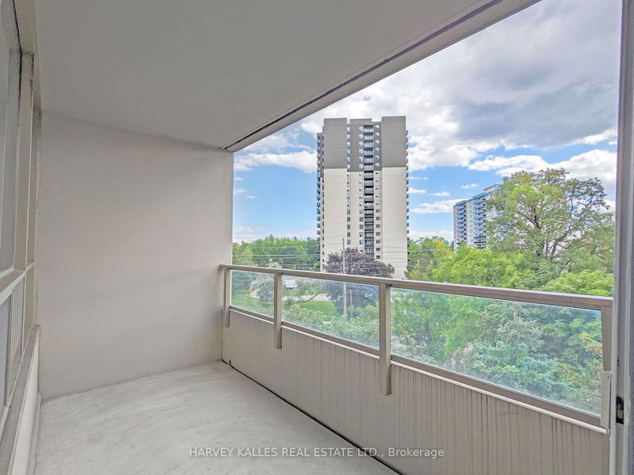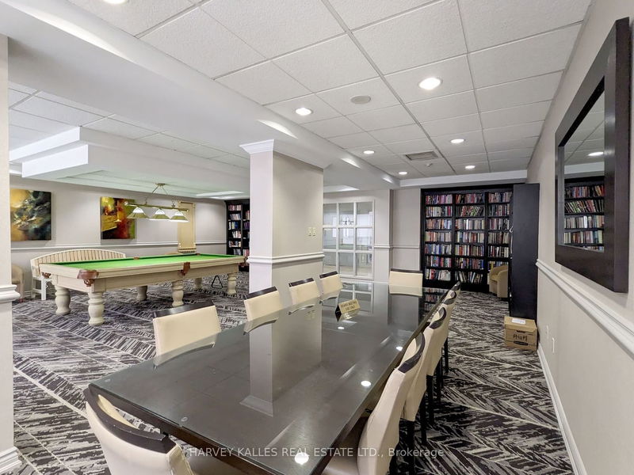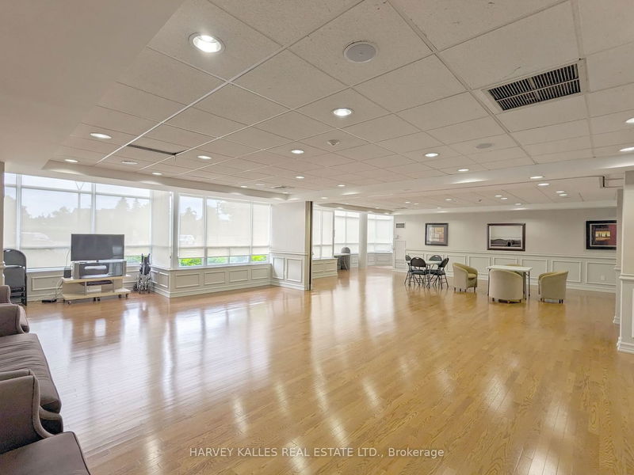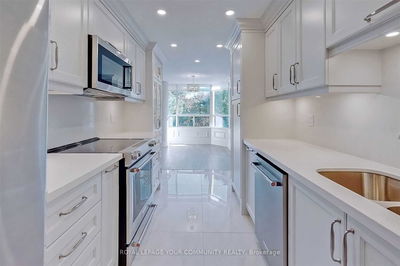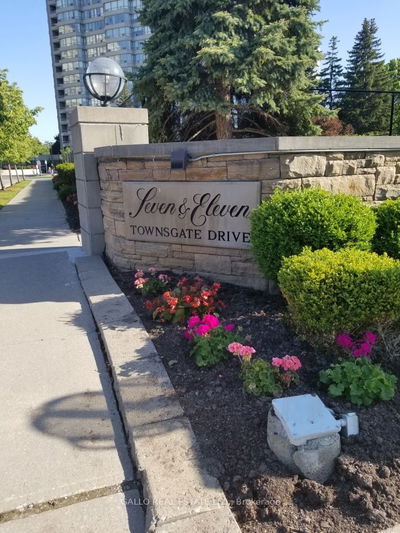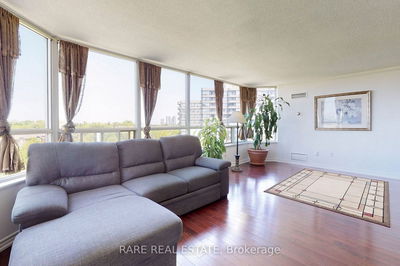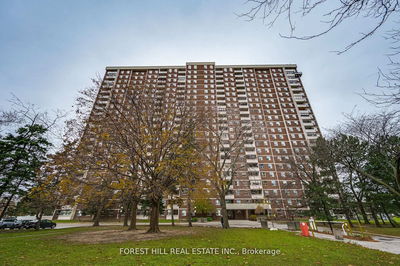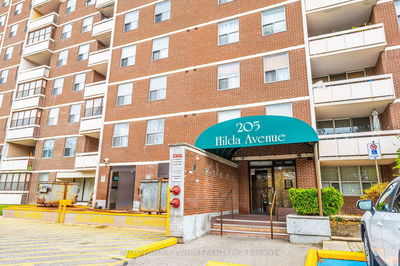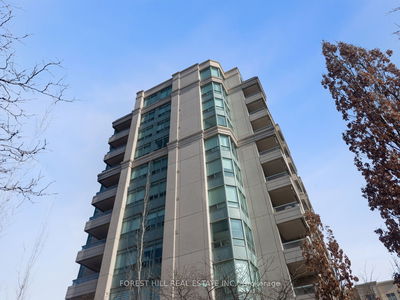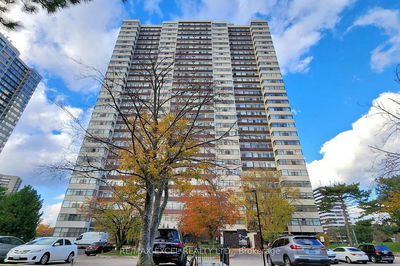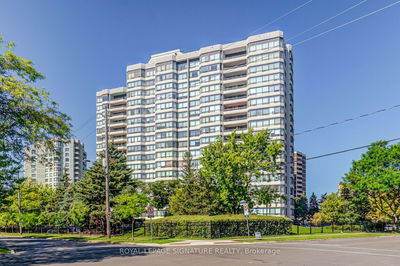Welcome to a spacious, bright and sunny urban retreat! Approximately 1,273 sq. ft (Floorplan) Ready to move in or renovate to suit your taste! This captivating condo boasts two full bedrooms plus a den (or sunroom), accompanied by two full baths, ensuring comfort and privacy. With a southwest-facing balcony, The generous eat-in kitchen and a spacious living/dining area. Elevate your living experience with this exceptional condo - a harmonious blend of comfort, leisure, and convenience, tailored to your desires.
Property Features
- Date Listed: Friday, August 18, 2023
- Virtual Tour: View Virtual Tour for 506-11 Townsgate Drive
- City: Vaughan
- Neighborhood: Crestwood-Springfarm-Yorkhill
- Full Address: 506-11 Townsgate Drive, Vaughan, L4J 8G4, Ontario, Canada
- Living Room: Hardwood Floor, Separate Rm, W/O To Balcony
- Kitchen: Tile Floor, Open Concept
- Listing Brokerage: Harvey Kalles Real Estate Ltd. - Disclaimer: The information contained in this listing has not been verified by Harvey Kalles Real Estate Ltd. and should be verified by the buyer.






