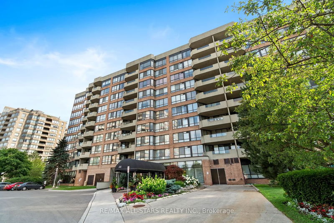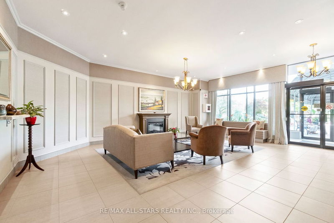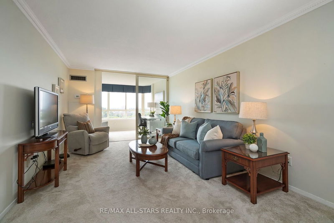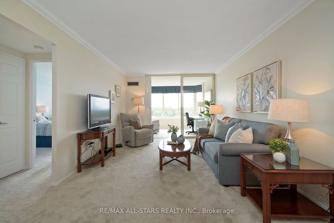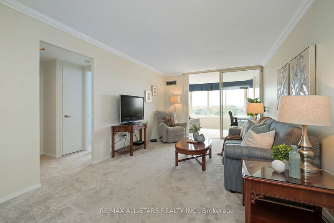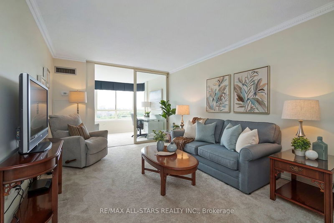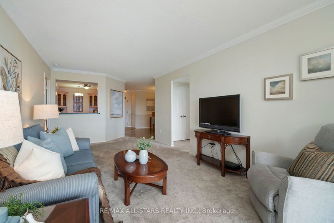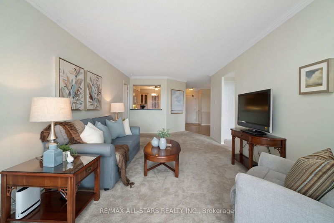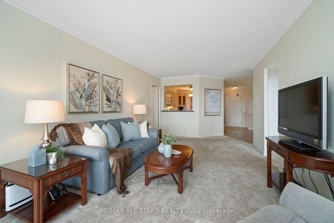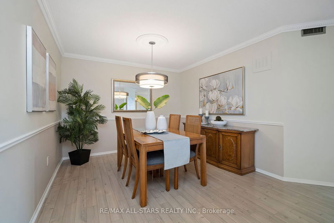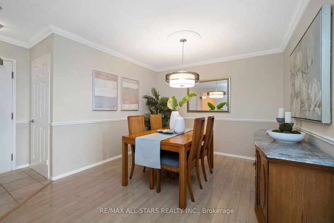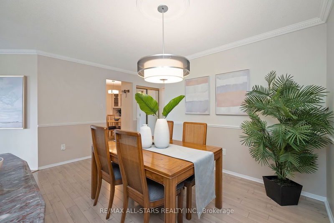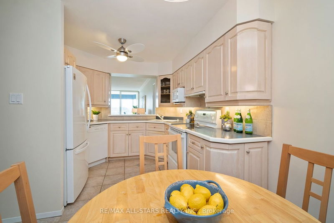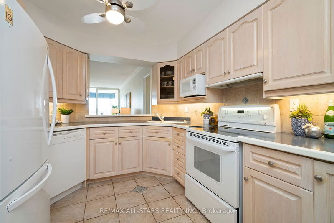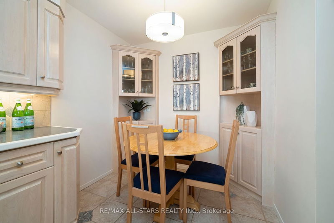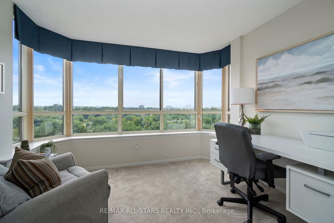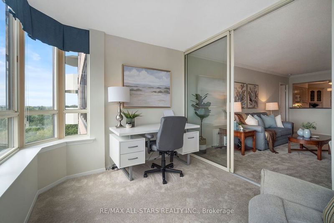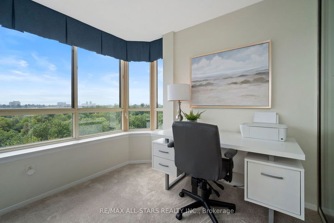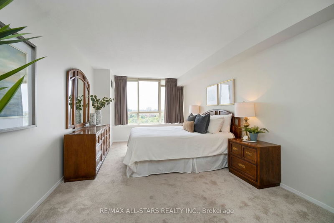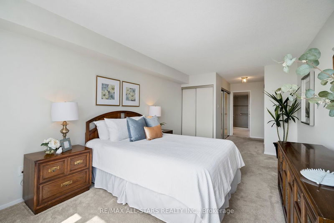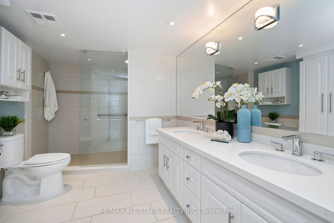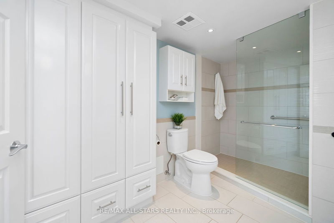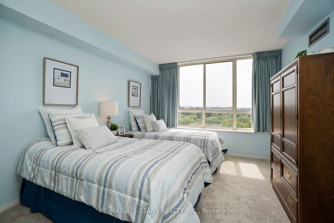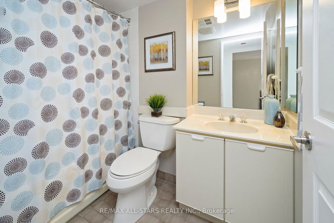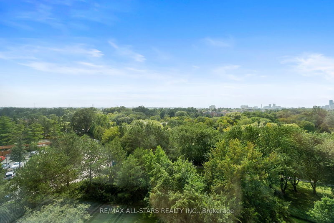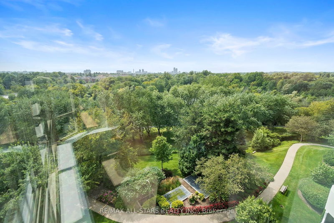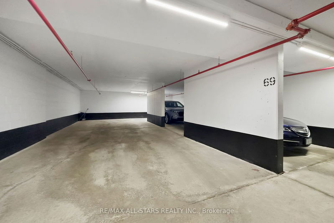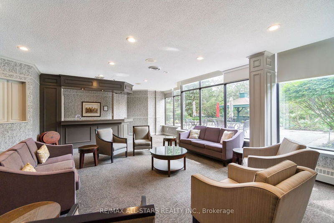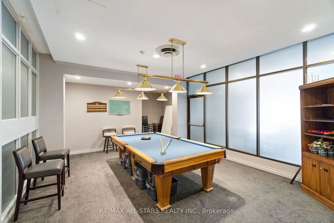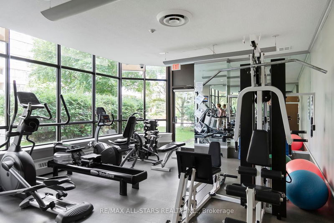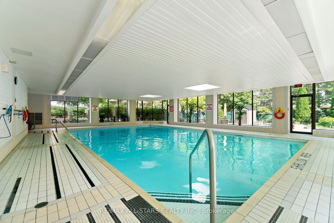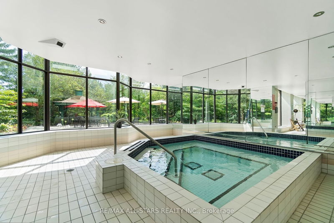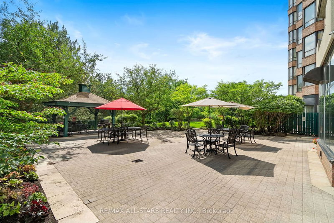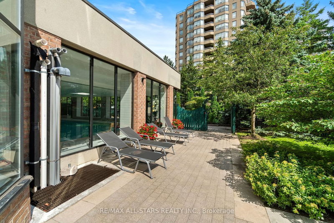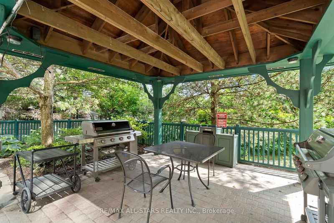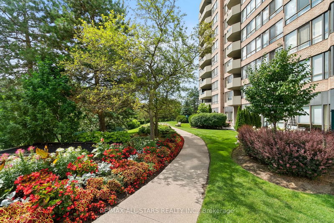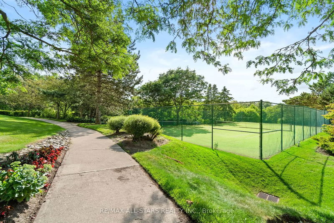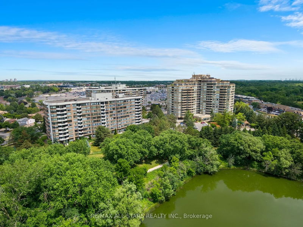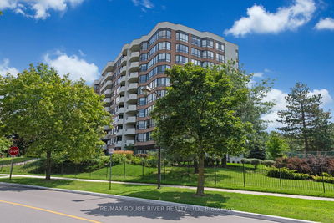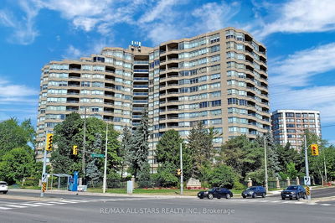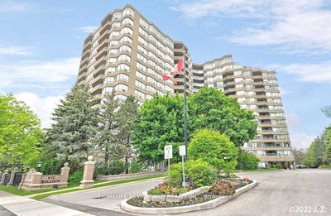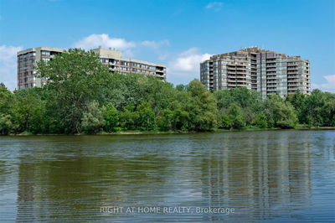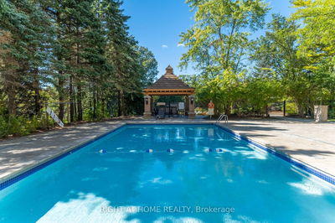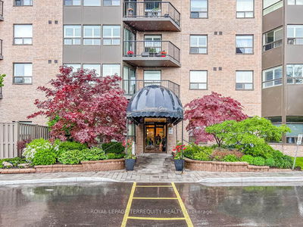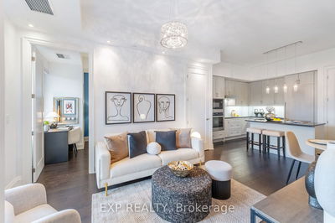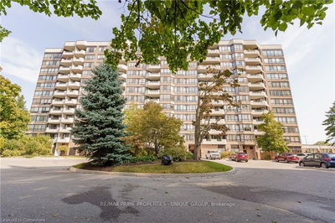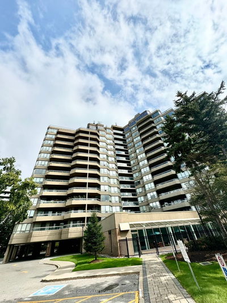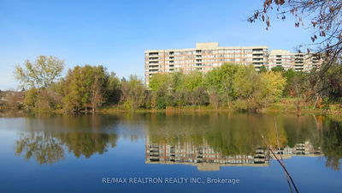Live in Luxury - Exclusive Condo In The Heart Of Markham-Unionville! Enjoy The Ease Of Condo Living W Stunning Views Of The Pond & Ravine From Almost Every Room - Watch The Beauty Of The Seasons From The Comfort Of Your Living Rm All Year Long In This 1445 Sq Ft 2 Bdrm + Den/2 Bath Suite In Sought After Walden Pond! Spacious Open Concept Living & Dining Areas W Crown Moldings Fit 'House Sized' Furniture. Sunny Solarium Overlooks The Pond & Austin Drive Park & Trails. Eat In Kitchen W Pantry & Ample Storage & Counter Space. Split Bdrm Plan For Privacy. Primary Bdrm Has Large Walk-in + 2 Double Closets & Reno'd Ensuite W Double Vanity & Walk In Shower Stall. 2nd Bdrm Has Its Own Private Bath. Ensuite Laundry. Convenient Ensuite Storage Room + Locker.Extra Large Wide Tandem Parking, But Can Be Side By Side for 4 cars.Ideally Located. Walk To GO Stn, Markville Mall, Groceries,Shops,LCBO & Nature Trails. Transit Is At Your Door. Close To Main St Unionville Shops & Restaurants,Hwy 404 & 407.
Property Features
- Date Listed: Friday, August 18, 2023
- Virtual Tour: View Virtual Tour for 707-55 Austin Drive
- City: Markham
- Neighborhood: Markville
- Full Address: 707-55 Austin Drive, Markham, L3R 8H5, Ontario, Canada
- Living Room: Broadloom, Crown Moulding
- Kitchen: Ceramic Floor, Eat-In Kitchen
- Listing Brokerage: Re/Max All-Stars Realty Inc. - Disclaimer: The information contained in this listing has not been verified by Re/Max All-Stars Realty Inc. and should be verified by the buyer.

