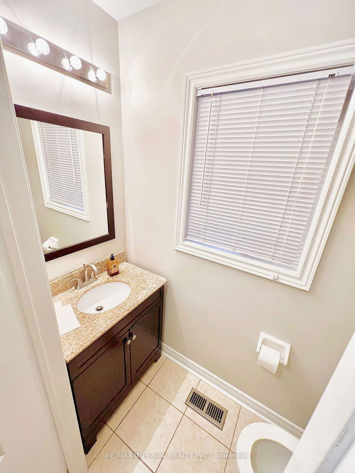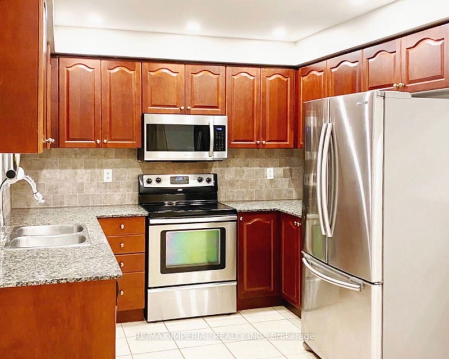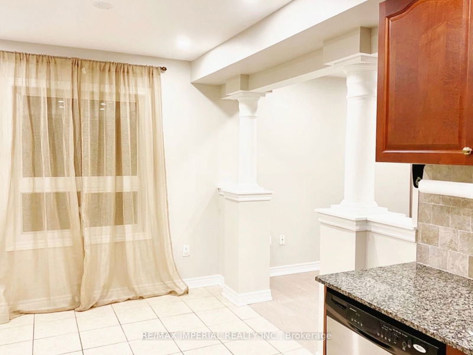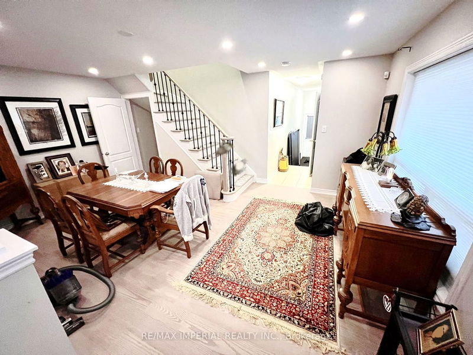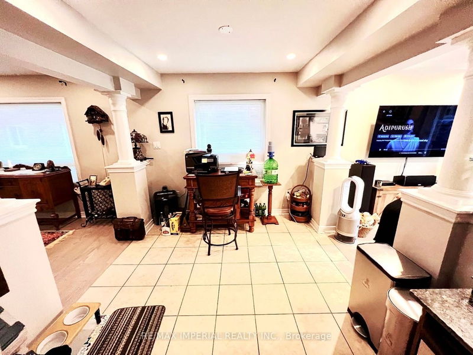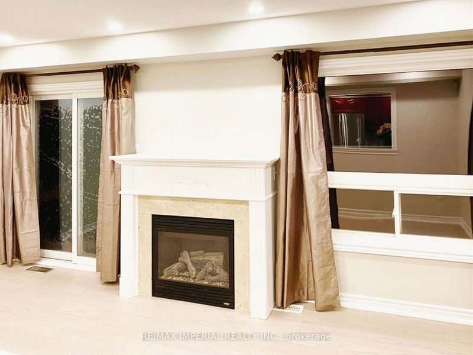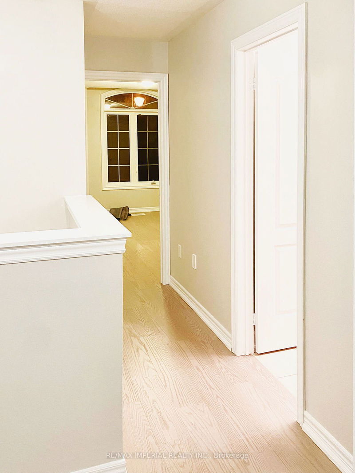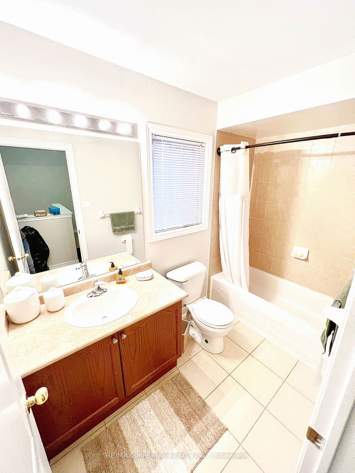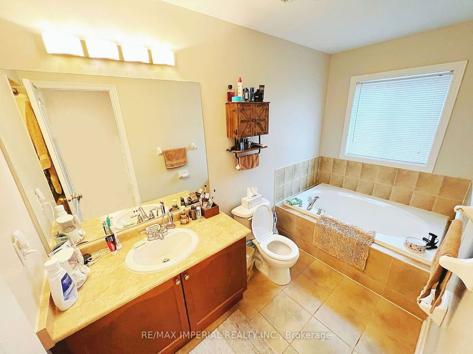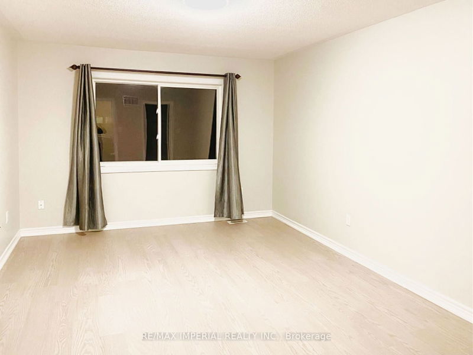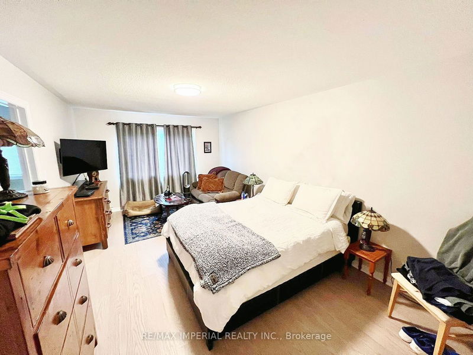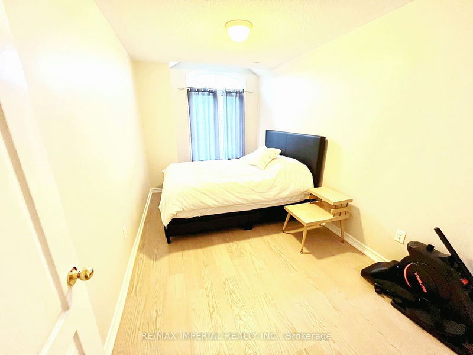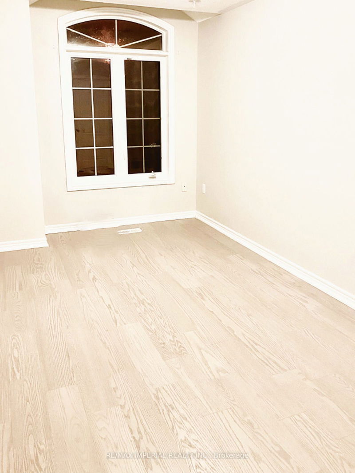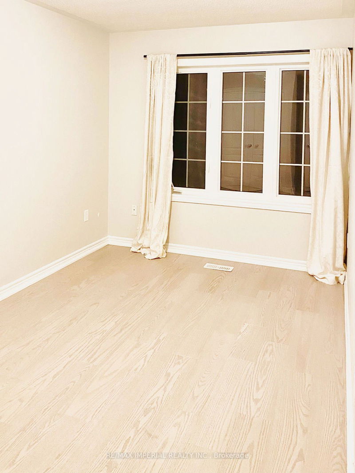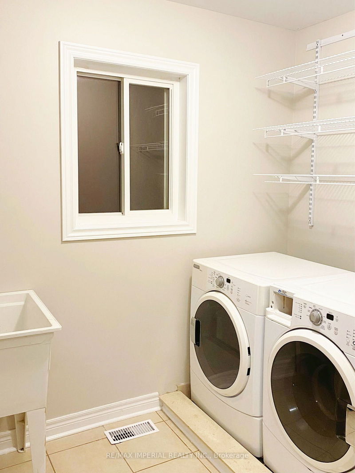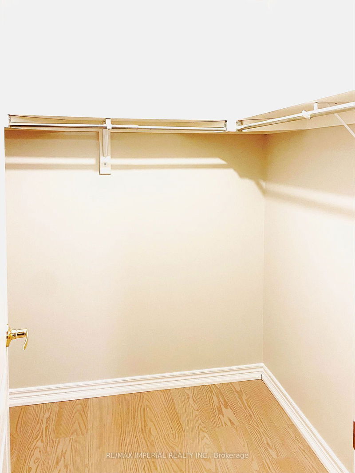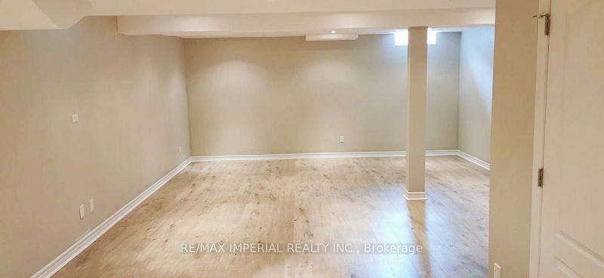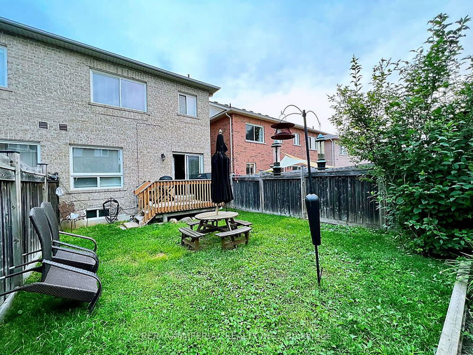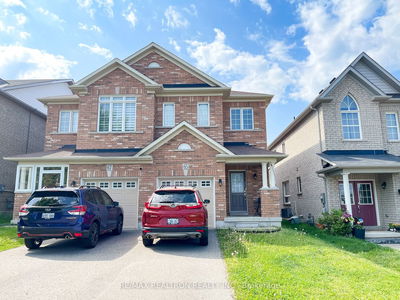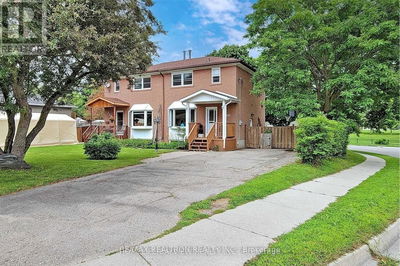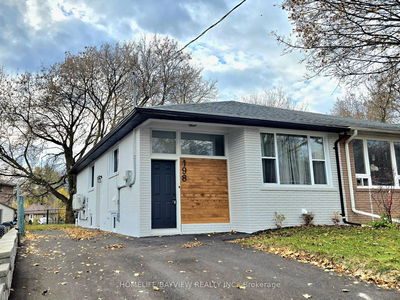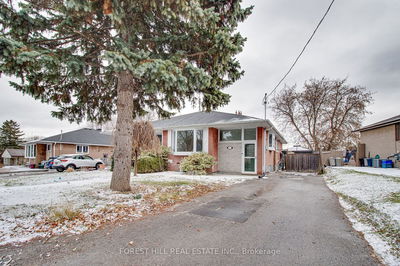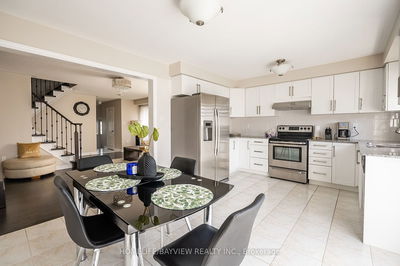One Year's New Hardwood Thru-Out Main & Second Floor & Painted! Kitchen Features Stainless Steel Appliances, Granite Counters, Backsplash And Extended Cabinets, Large Family Room With Fireplace And Walk-Out To Large Private Yard, Double Door Entry To Grand Foyer With High Ceiling. Pot Lights Throughout Main floor! Spacious Master Bedroom With Walk-in Closet & InSuite Washroom! New Fully Finished Basement With Huge Recreation Room, Pot Lights And 3 Pieces Washroom. Perfect Location For Commuters. Close To Parks, School, Shopping, Dining & Go Train. Current Tenant Take Care Of The House Very Well!
Property Features
- Date Listed: Wednesday, August 16, 2023
- City: East Gwillimbury
- Neighborhood: Rural East Gwillimbury
- Major Intersection: Green Lane / Woodspring
- Kitchen: Ceramic Floor, Backsplash, Granite Counter
- Family Room: Hardwood Floor, Gas Fireplace, W/O To Yard
- Living Room: Hardwood Floor, Combined W/Dining
- Listing Brokerage: Re/Max Imperial Realty Inc. - Disclaimer: The information contained in this listing has not been verified by Re/Max Imperial Realty Inc. and should be verified by the buyer.


