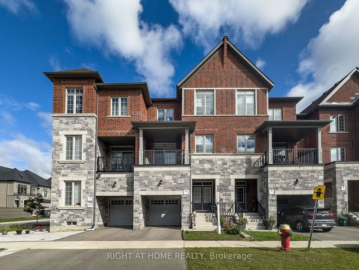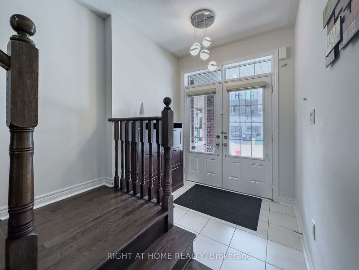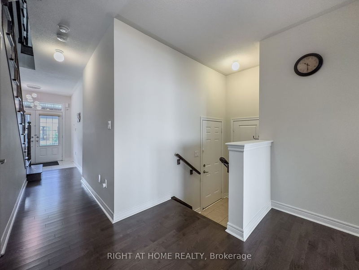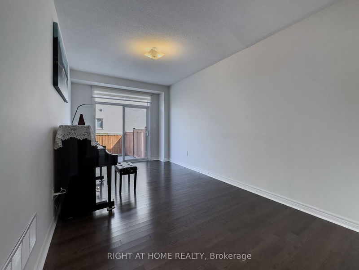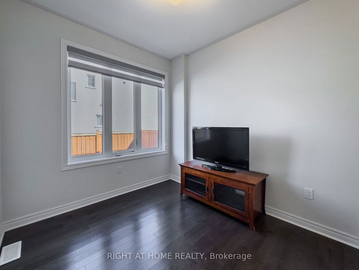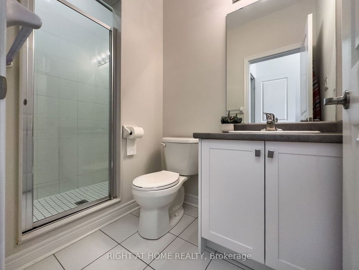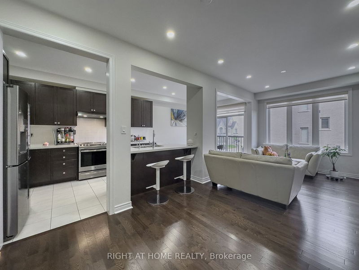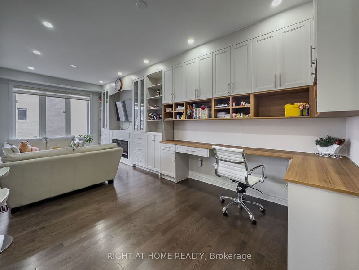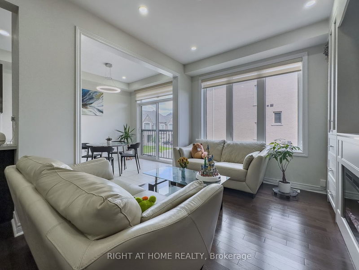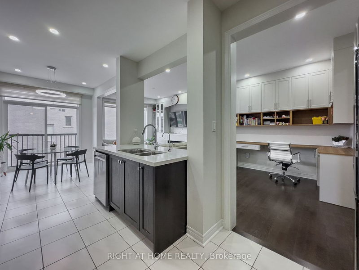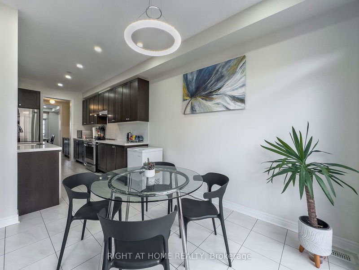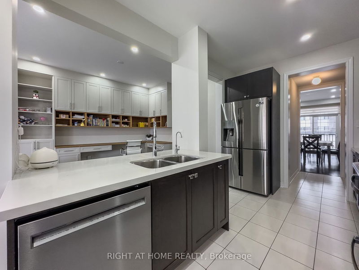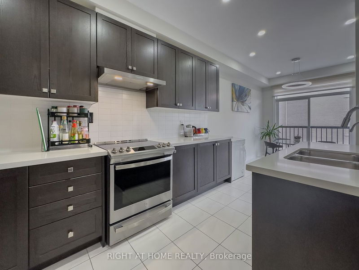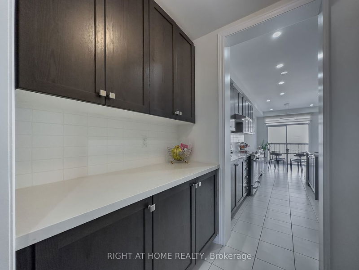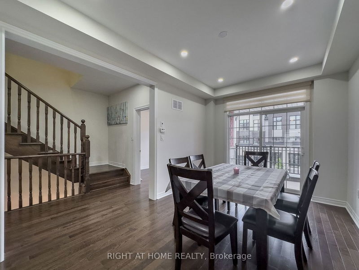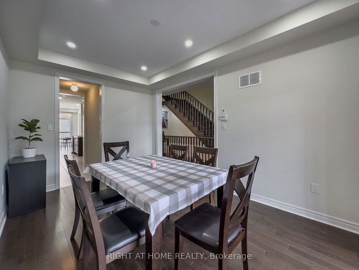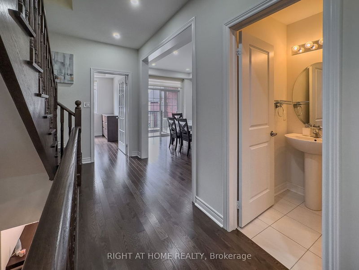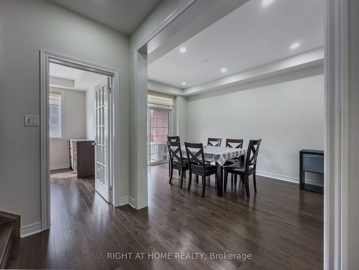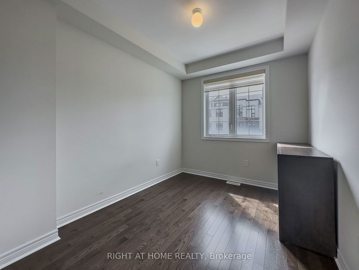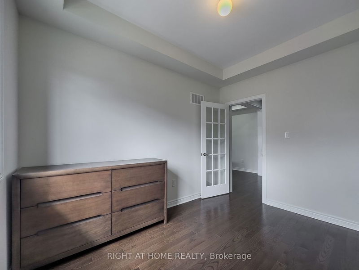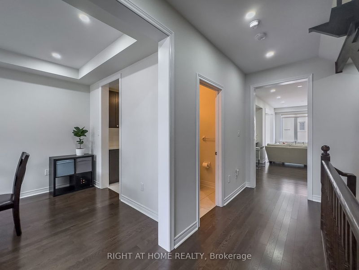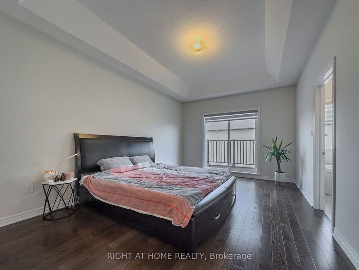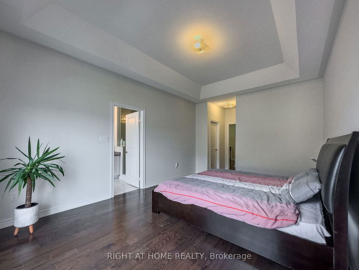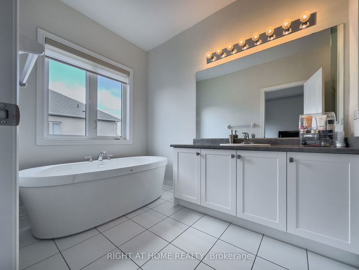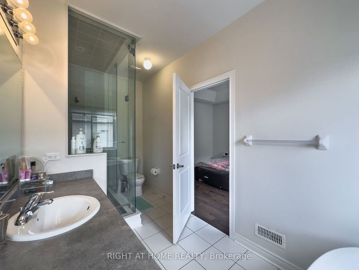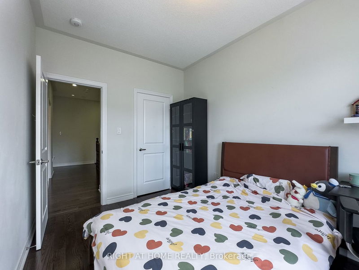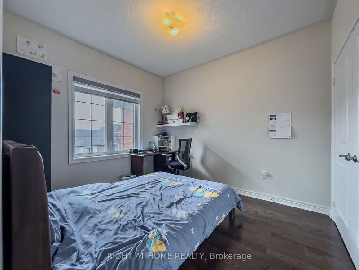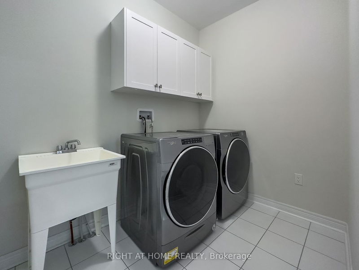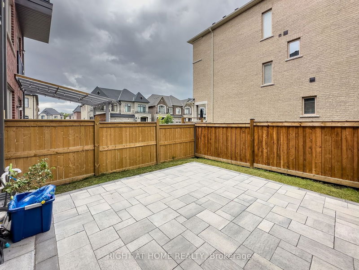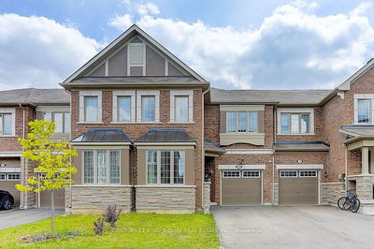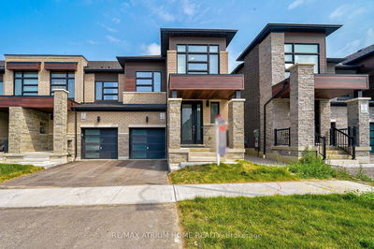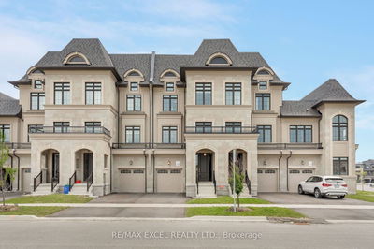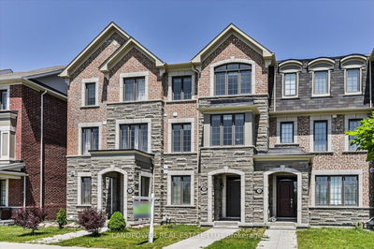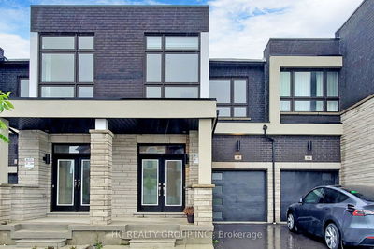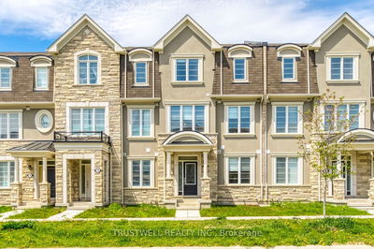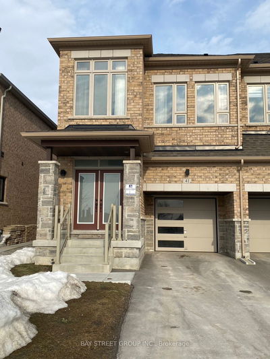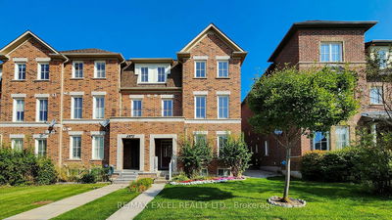Luxury Large Townhome by Fieldgate Homes in the Richlands community, 3 Yr Old, 2,703 sf, 4 Br + Den, 4 Wr, **2 Ensuites**, 9' Ceiling on all Floors, Decent Bedrooms Size, A Classy Servery for Dining, **Ensuite on G/F upgraded w/Builder excellent for Seniors/Guests**, **Enclosed Den on 2nd Floor ideal for an Extra Bedroom/Home Office/Study/Piano**, Laundry w/sink & cabinet on 3rd Floor, **$$$ Upgraded Wood Floor Thru'out, Kitchen Granite Countertop, Kitchen Backsplash, Loads w/Pot Lights, Professionally Custom made built-in Cabinet in Living Room, Frameless Shower in Primary**, Newly Fenced at Backyard,
Property Features
- Date Listed: Friday, August 18, 2023
- Virtual Tour: View Virtual Tour for 19 Hilts Drive
- City: Richmond Hill
- Neighborhood: Rural Richmond Hill
- Major Intersection: Elgin Mills Rd E / Leslie St
- Full Address: 19 Hilts Drive, Richmond Hill, L4S 0H7, Ontario, Canada
- Living Room: B/I Shelves, Electric Fireplace
- Kitchen: Open Concept, Granite Counter, Custom Backsplash
- Family Room: W/O To Yard
- Listing Brokerage: Right At Home Realty - Disclaimer: The information contained in this listing has not been verified by Right At Home Realty and should be verified by the buyer.

