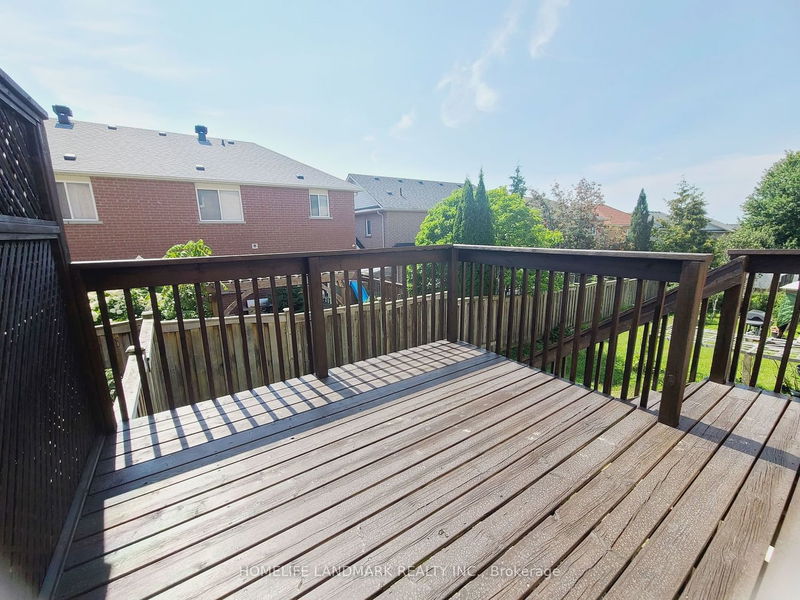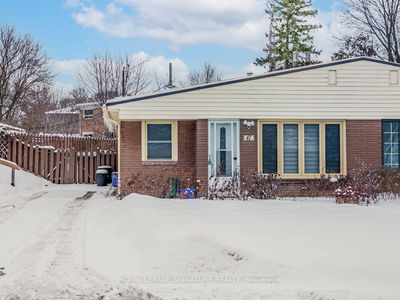Bright & Spacious Semi-Detached W/ Brick & Stone Exterior. Open Concept Approx. 2105 Sqft Builder's Plan, Direct Access To Garage. Fenced Backyard South Exposure. Total Three Parking Spaces And No Walk Way. Close To Upper Canada Mall & Public Transit. Mins To Costco, Supermarket, Golf Course & Go Train, School And Park.
Property Features
- Date Listed: Saturday, August 19, 2023
- City: Newmarket
- Neighborhood: Woodland Hill
- Major Intersection: Yonge / Green Lane
- Living Room: Hardwood Floor, Combined W/Dining, Access To Garage
- Kitchen: Ceramic Floor, O/Looks Backyard
- Family Room: Hardwood Floor, 2 Pc Bath
- Listing Brokerage: Homelife Landmark Realty Inc. - Disclaimer: The information contained in this listing has not been verified by Homelife Landmark Realty Inc. and should be verified by the buyer.













































