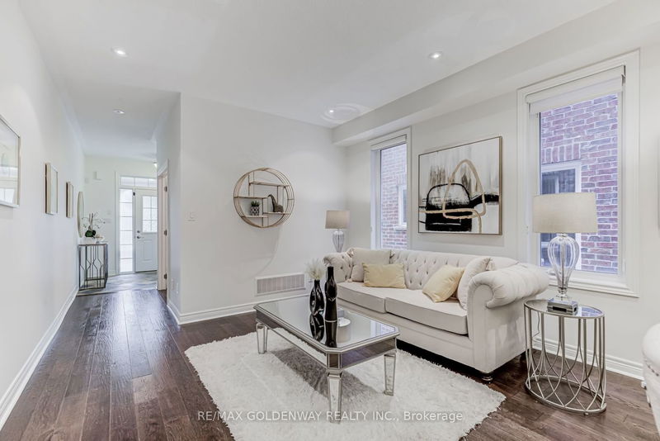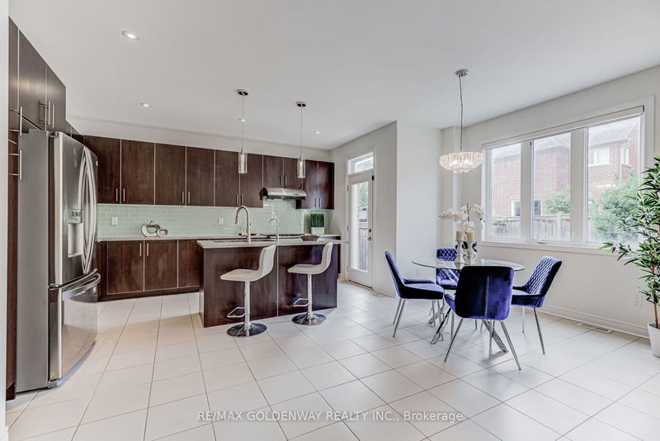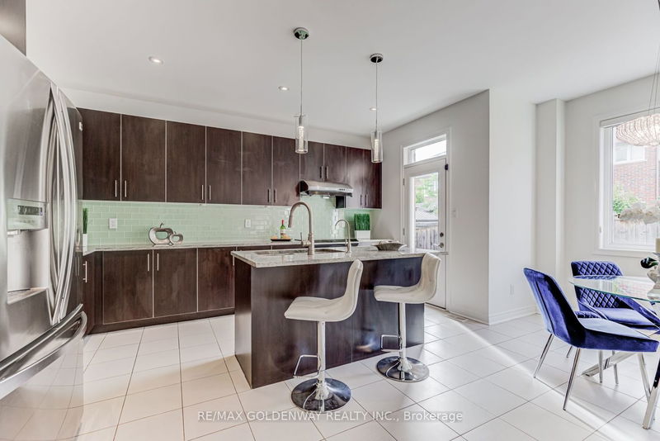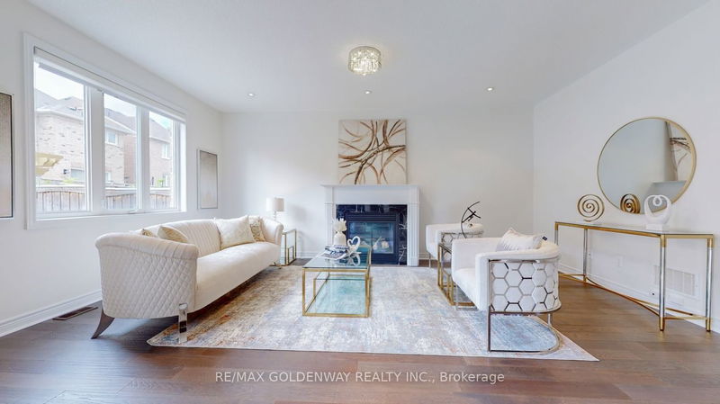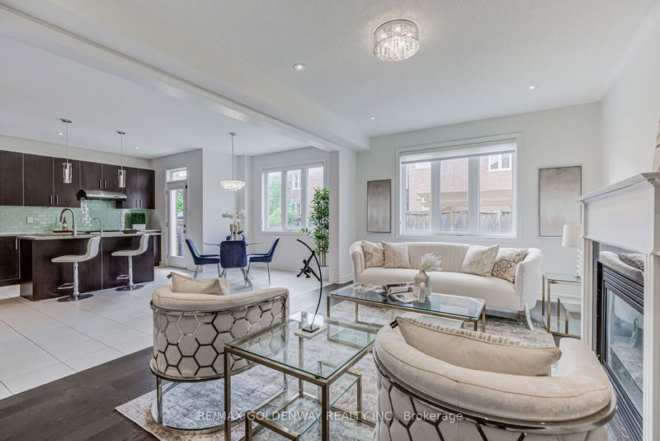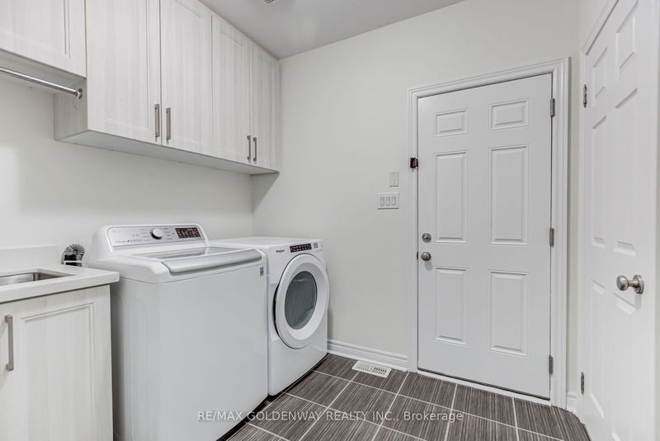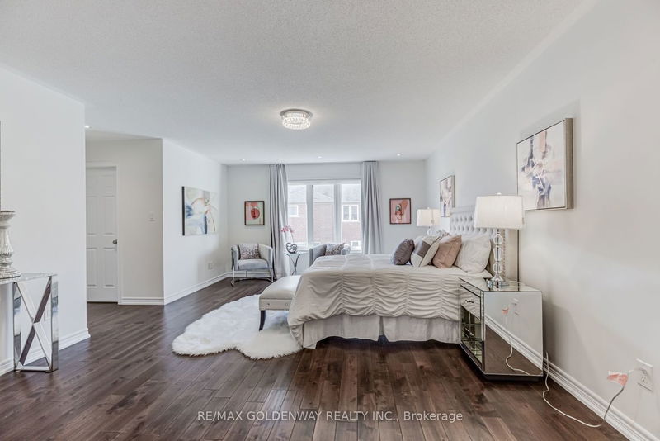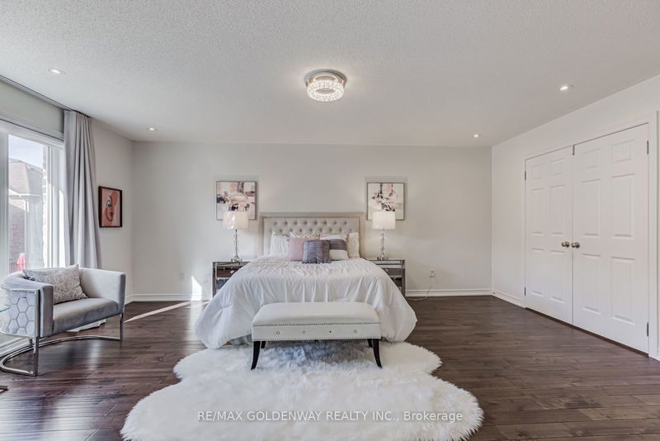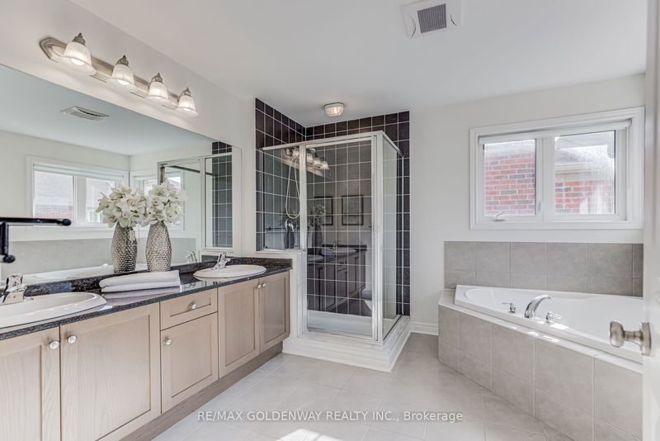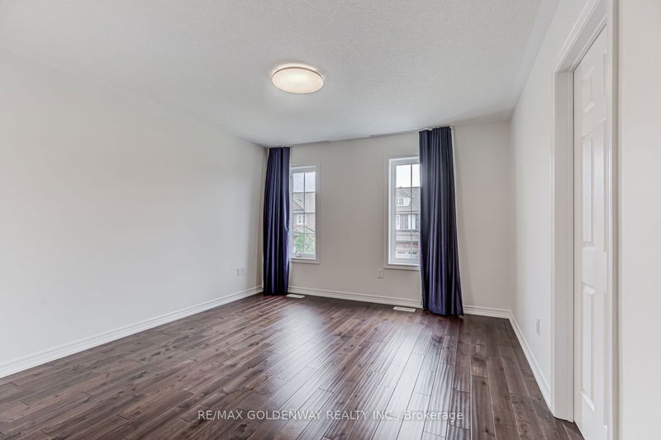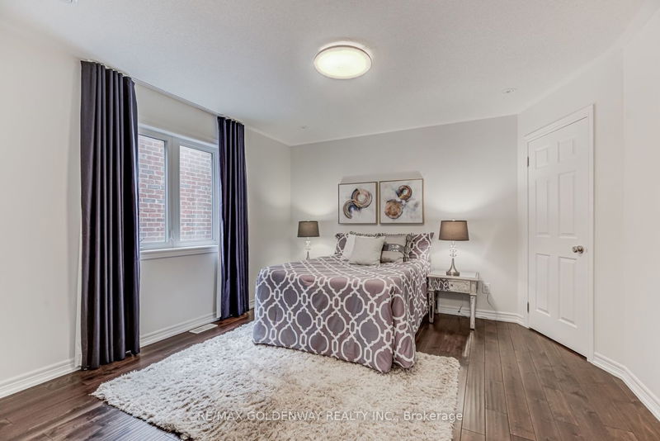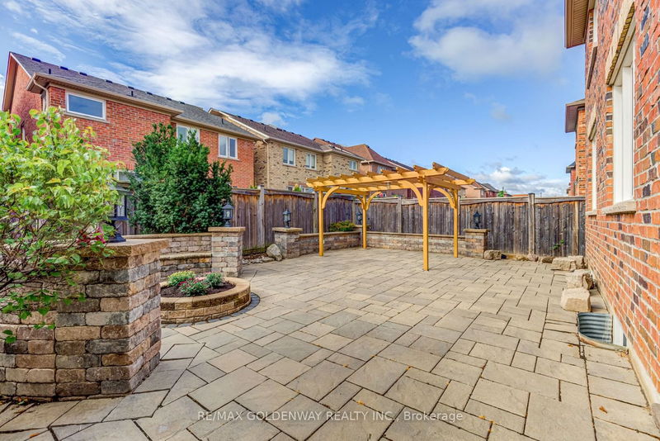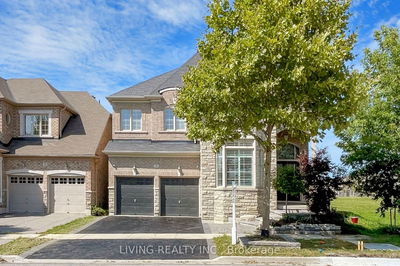"Monarch" Home 3765 SF (not including basement). Fronting on the south side on a quiet street. 5 bedrooms, all with ensuite bath. 3rd Floor Loft/in-law suite with living room, bedroom and ensuite bath. 9" ceiling Ground Floor. 2 car garage. 4 car driveway. Professionally landscaped, interlock front & backyard. Hardwood floor & pot lights throughout. Newly renovated, move-in condition. Main Floor Laundry with direct access to garage. No sidewalk. Minutes to park, school, plaza and HWY 404. Lower density community.
Property Features
- Date Listed: Monday, August 21, 2023
- Virtual Tour: View Virtual Tour for 19 Colonel George Mclar Drive
- City: Markham
- Neighborhood: Victoria Square
- Major Intersection: Elgin Mills Rd/Woodbine Ave
- Full Address: 19 Colonel George Mclar Drive, Markham, L6C 0L2, Ontario, Canada
- Living Room: Combined W/Dining, Hardwood Floor, Pot Lights
- Kitchen: Granite Counter, Centre Island, Pot Lights
- Family Room: Hardwood Floor, Fireplace, Pot Lights
- Listing Brokerage: Re/Max Goldenway Realty Inc. - Disclaimer: The information contained in this listing has not been verified by Re/Max Goldenway Realty Inc. and should be verified by the buyer.






