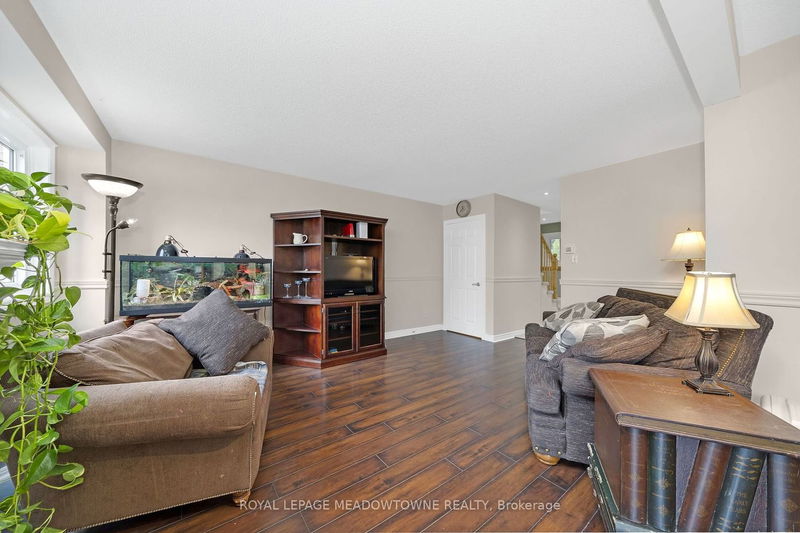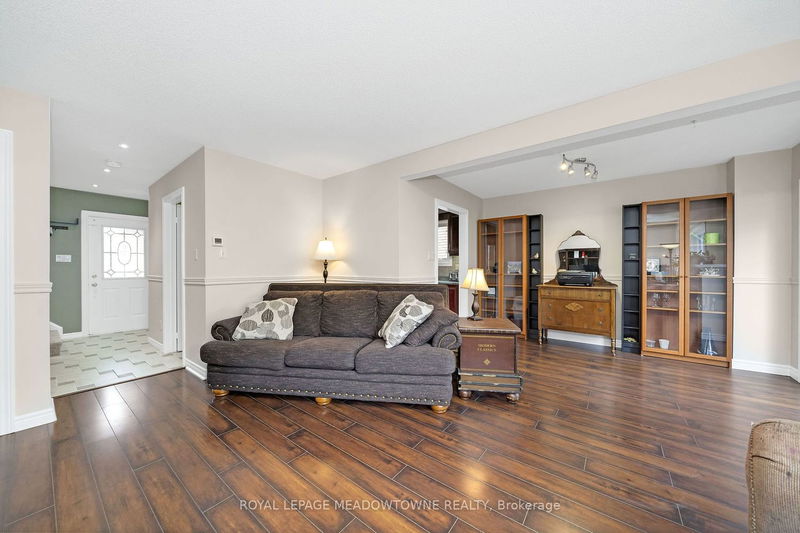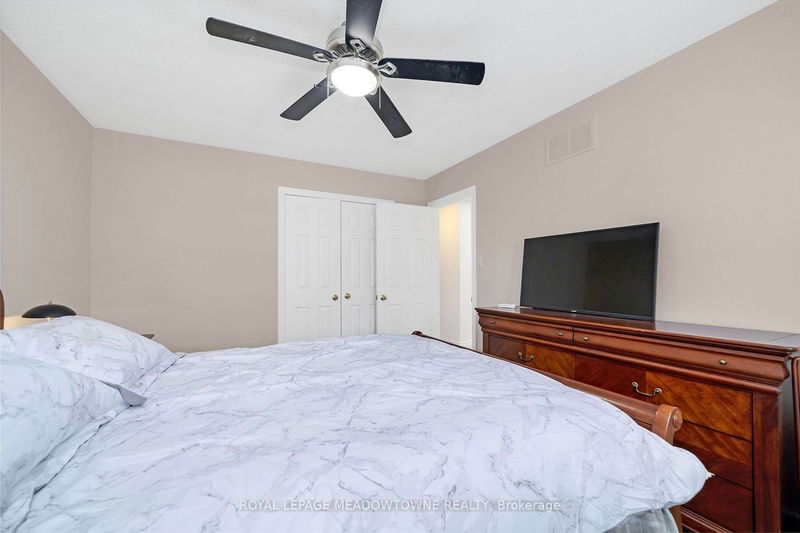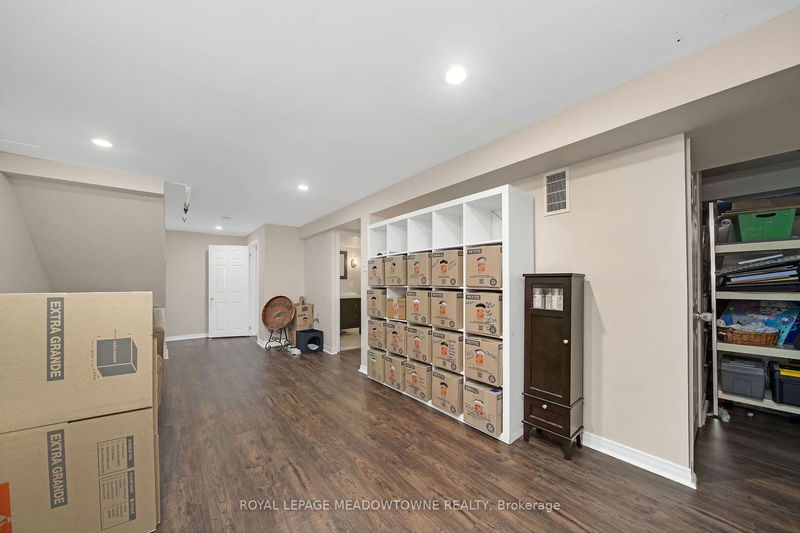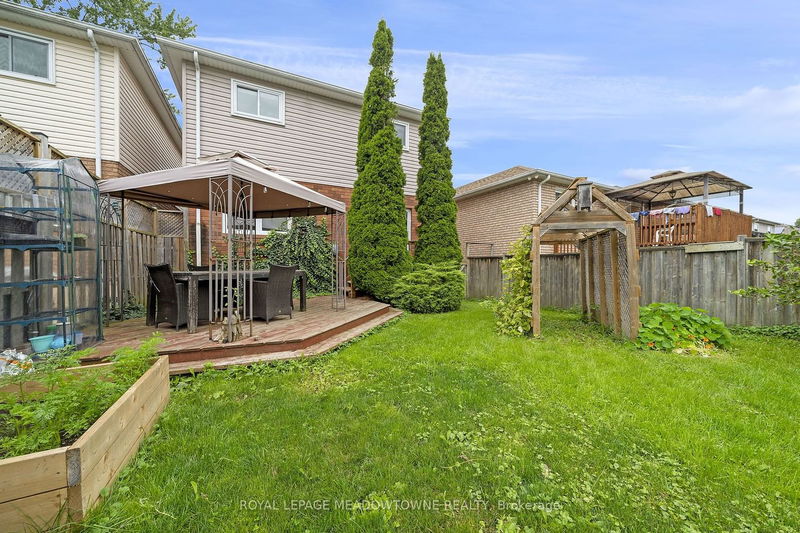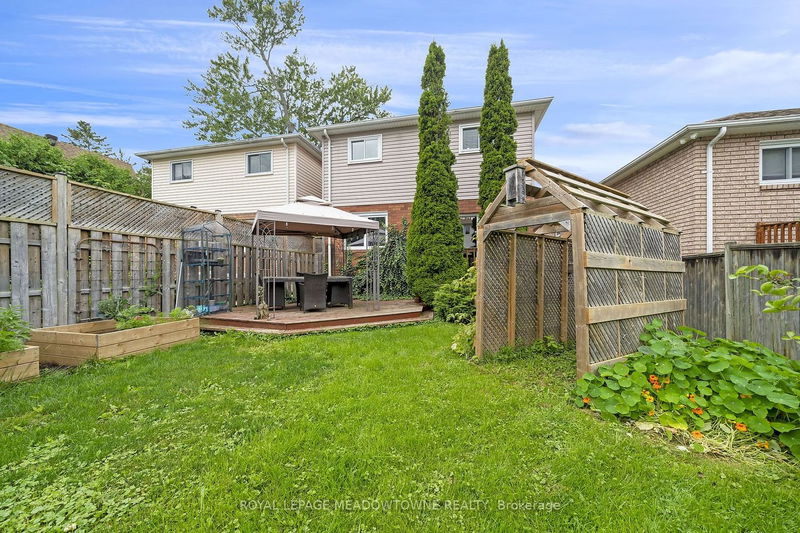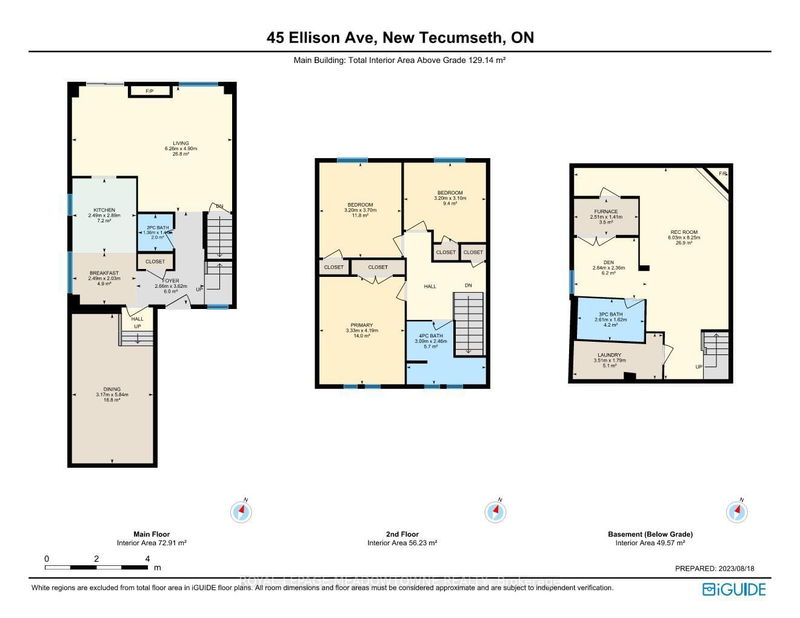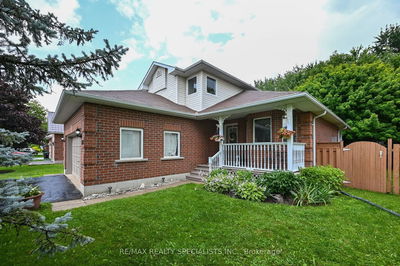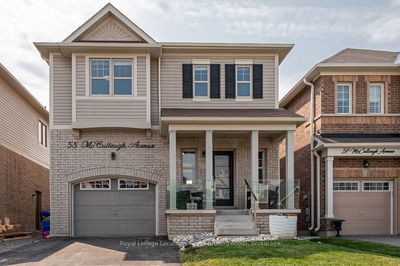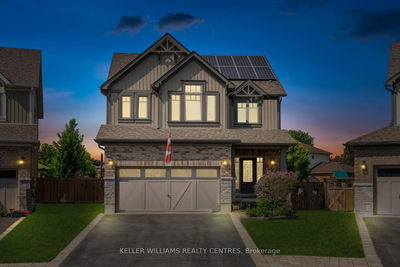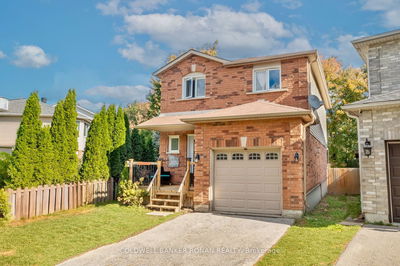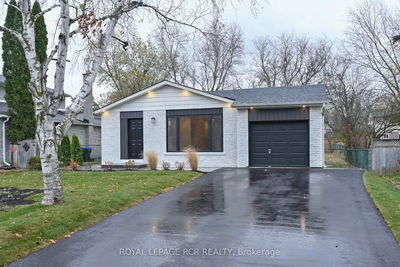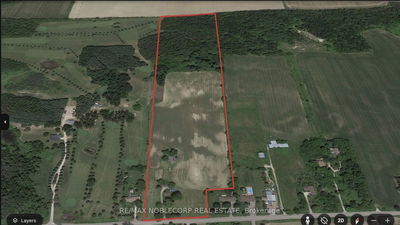The Village of Beeton offers a unique combination of elegance, small-town pride. This home has all the expensive and vital mechanicals updated to give a great investment for your family in a serene and safe community that puts a world of convenience at your fingertips. The carpet-free main floor sets the stage for dinners and heartwarming gatherings with family & friends. Plus a unique bonus room above the garage with a vaulted ceiling, skylights & pot lights & wood floor. Generous-sized bedrooms are adorned with brand-new carpeting. Central air coupled with ceiling fans ensures all-season comfort. For those seeking a cozy retreat, the finished basement, equipped with a 3-piece bath & fireplace, offers the perfect ambiance. The fenced yard is your private oasis with a gazebo and mature landscaping for family BBQs, weekend relaxation, or a children's play arena. You'll be wrapped in Beeton's tranquility, the vibrancy of the GTA is just a hop away, thanks to the nearby commuter routes.
Property Features
- Date Listed: Tuesday, August 22, 2023
- Virtual Tour: View Virtual Tour for 43 Ellison Avenue
- City: New Tecumseth
- Neighborhood: Beeton
- Major Intersection: Main And Ellison
- Full Address: 43 Ellison Avenue, New Tecumseth, L0G 1A0, Ontario, Canada
- Living Room: Laminate, Fireplace, Combined W/Dining
- Kitchen: Ceramic Floor, Pot Lights, Breakfast Area
- Family Room: Vaulted Ceiling, Pot Lights, Skylight
- Listing Brokerage: Royal Lepage Meadowtowne Realty - Disclaimer: The information contained in this listing has not been verified by Royal Lepage Meadowtowne Realty and should be verified by the buyer.






