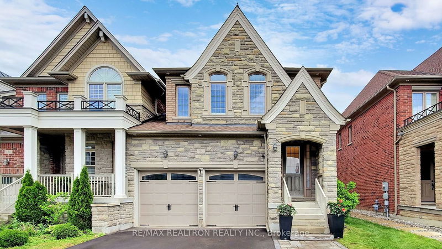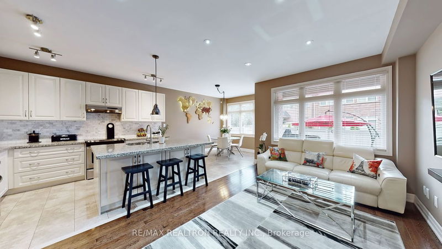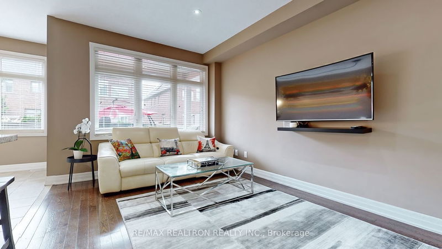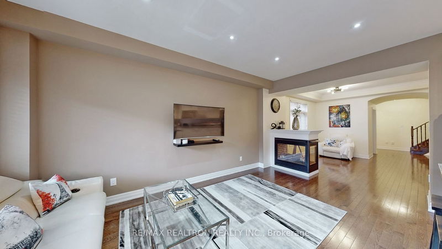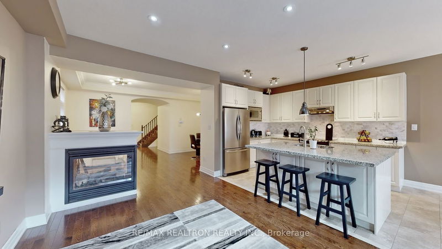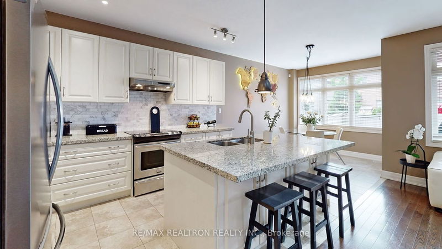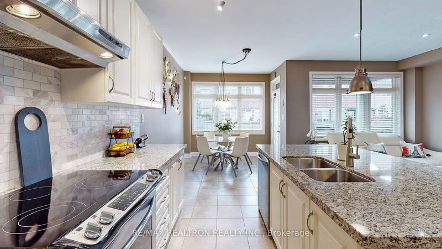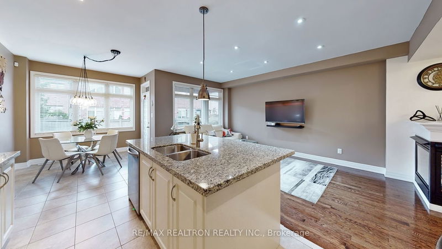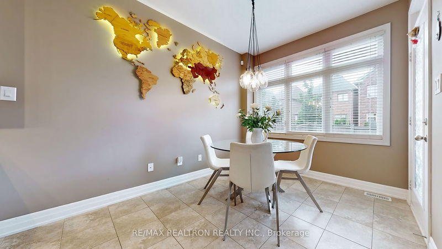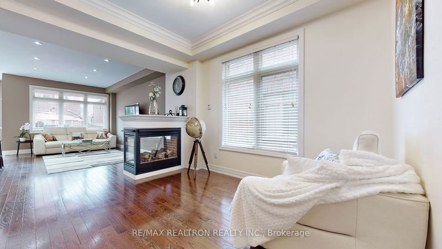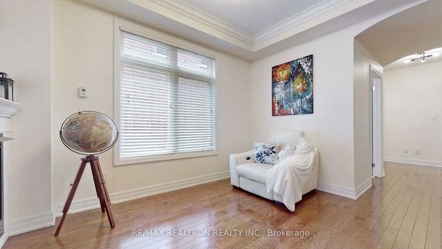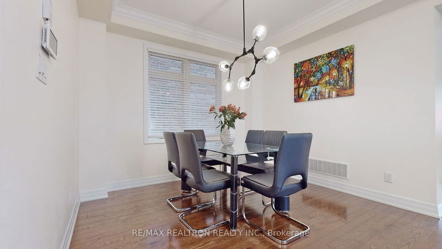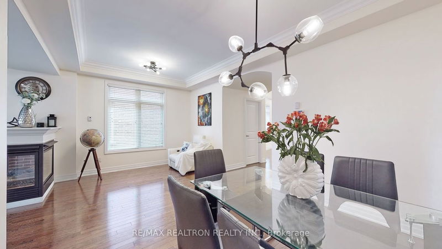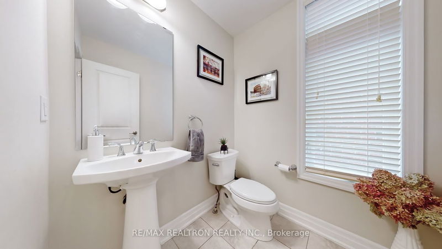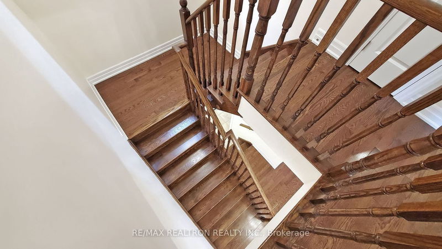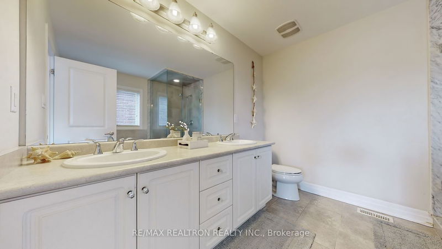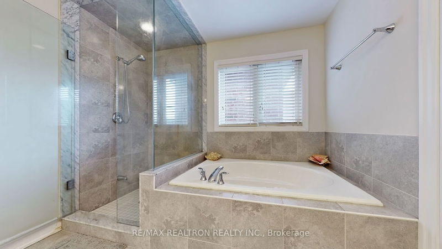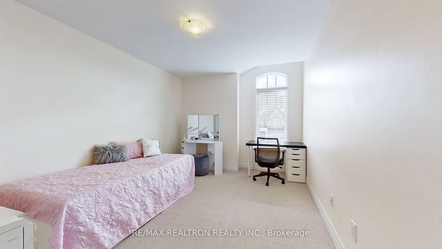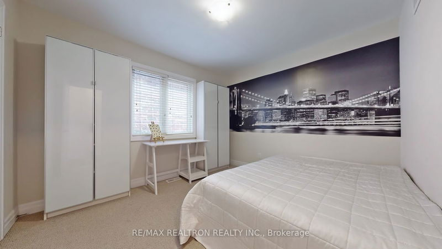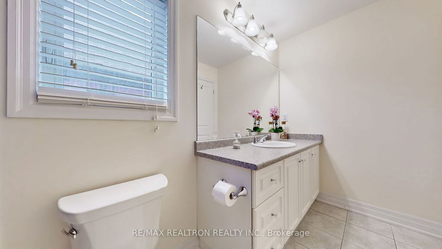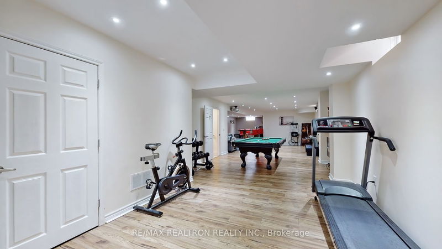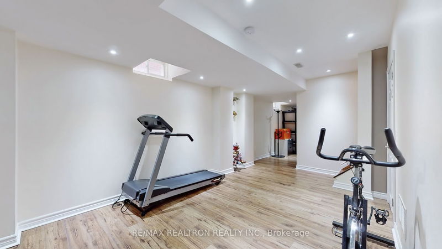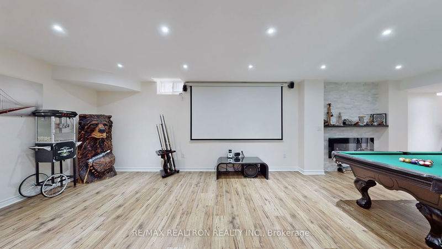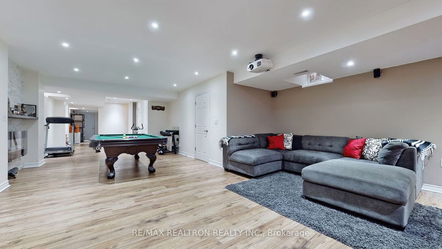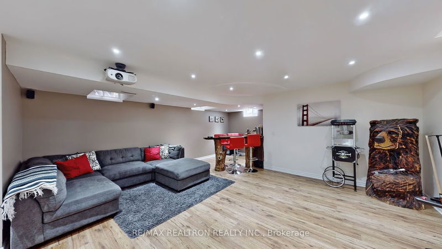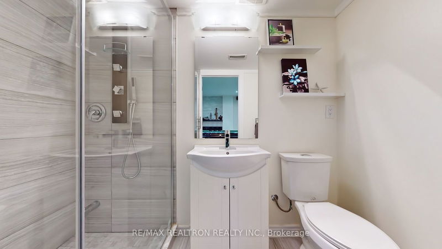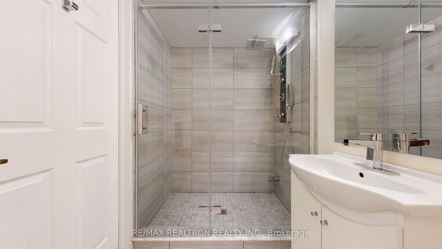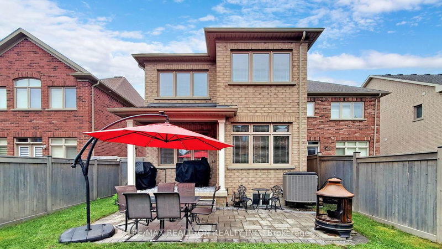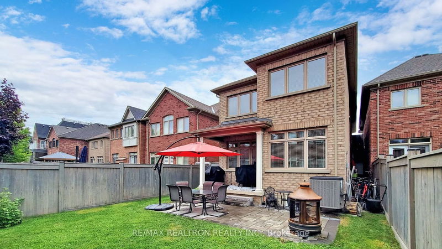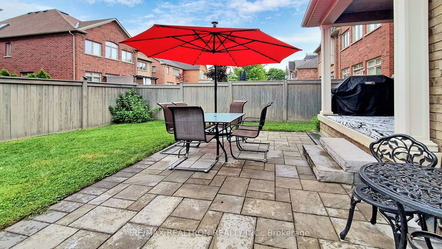***Wow, What a deal in Prime King City Location!*** Stunning 4 Bedroom Family Home Built by Zancor in High Demand King's Ridge! End Unit Largest model offered by builder with *Heated 2 Car Garage*. Walk Into A Beautiful Granite Foyer; This True Entertainers Home Features Elegant & Luxurious Finishings All Throughout! Main Floor with Hardwood Flooring, Open Concept Living/Dining/Family Rooms with 3-way Gas Fireplace. Eat-In Kitchen with Granite Countertops, Custom Backsplash & S/S Appliances. Breakfast Area with walk-out to your own backyard retreat. Vaulted & Smooth Ceilings, Pot Lights throughout. Upstaris with 4 bedrooms. Primary with 5 Piece Ensuite, Den/Office Niche & His/Her Walk-In Closets. Fully Finished Basement To Be Seen That Comes with Home Theatre, Custom Wet Bar, Electric Fireplace & 3-Piece Bath. Minutes To Highway 400, King Go Station, Seneca King Campus, Top Ranking Schools & All Amenities! *Home Is Only Atttached By The Garage*
Property Features
- Date Listed: Tuesday, August 22, 2023
- Virtual Tour: View Virtual Tour for 130 Alex Campbell Crescent
- City: King
- Neighborhood: King City
- Major Intersection: King & Dufferin
- Full Address: 130 Alex Campbell Crescent, King, L7B 0C2, Ontario, Canada
- Living Room: Hardwood Floor, Combined W/Dining, Open Concept
- Kitchen: Granite Counter, Eat-In Kitchen, Custom Backsplash
- Family Room: Hardwood Floor, Gas Fireplace, Pot Lights
- Listing Brokerage: Re/Max Realtron Realty Inc. - Disclaimer: The information contained in this listing has not been verified by Re/Max Realtron Realty Inc. and should be verified by the buyer.

