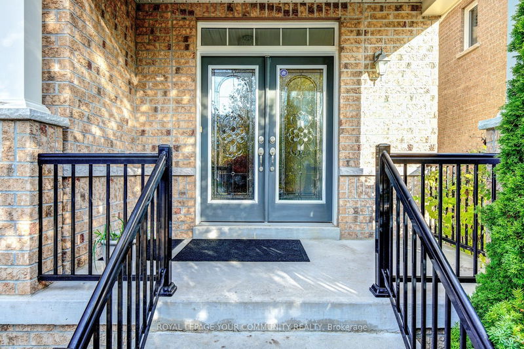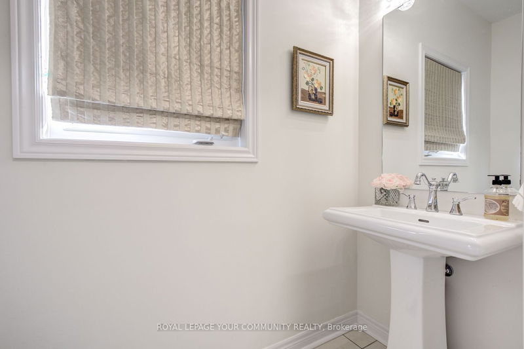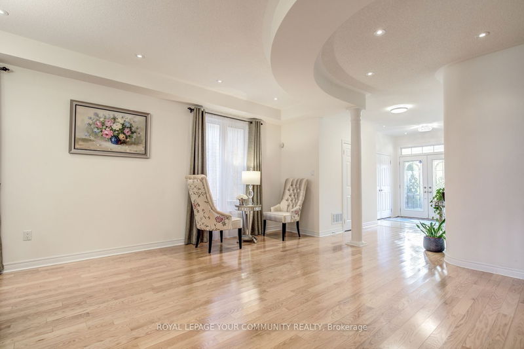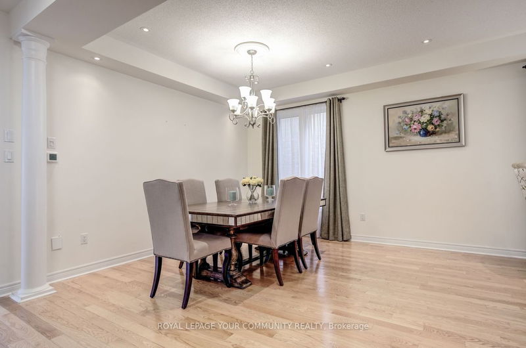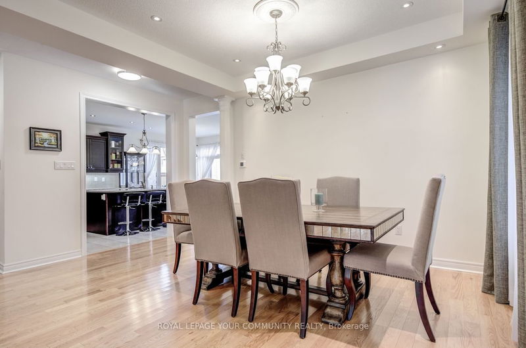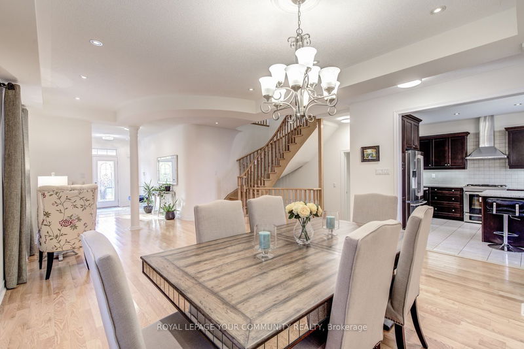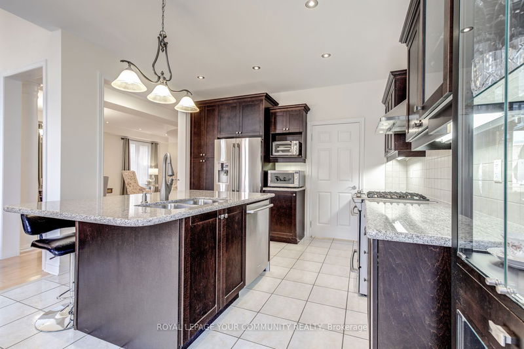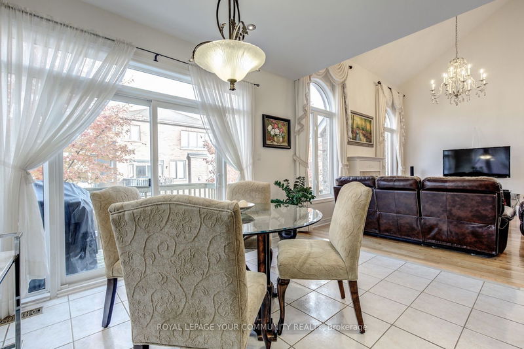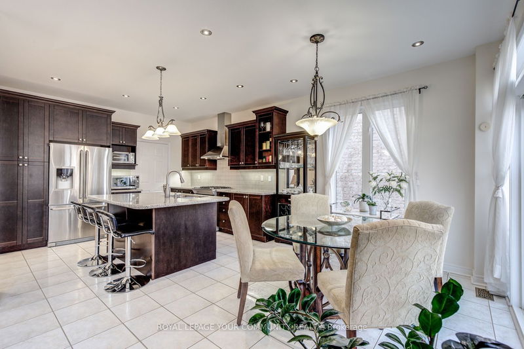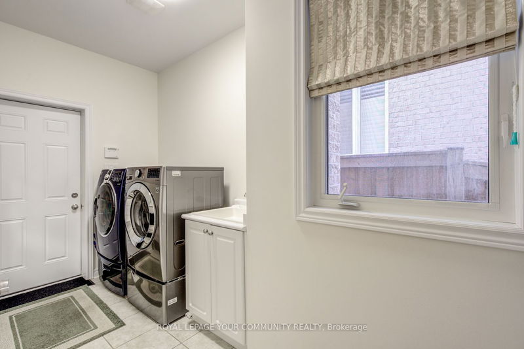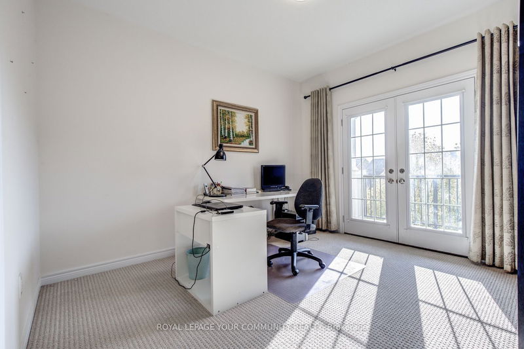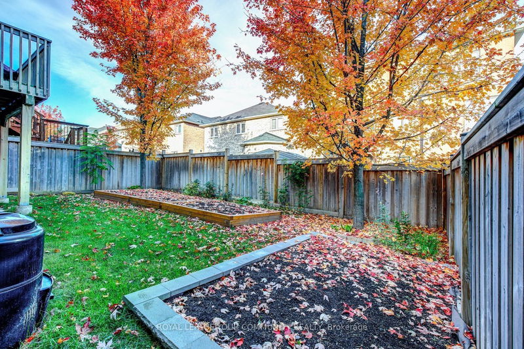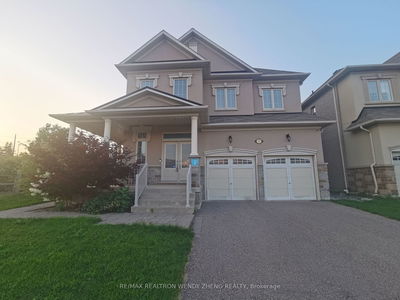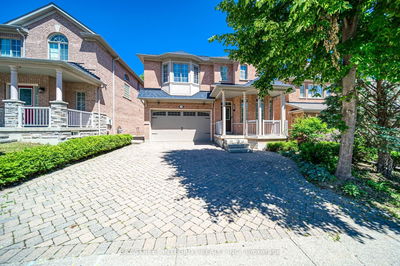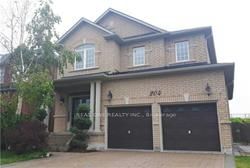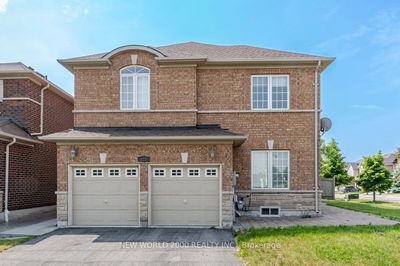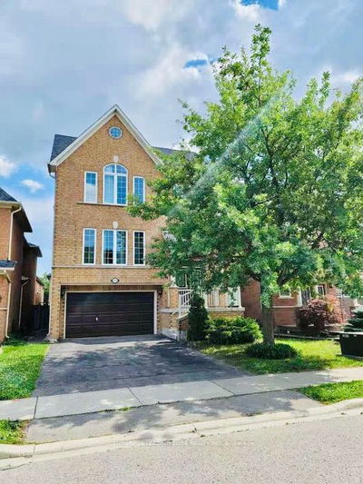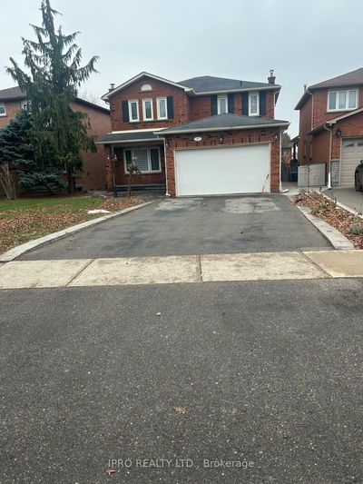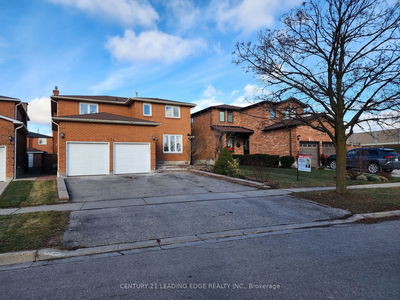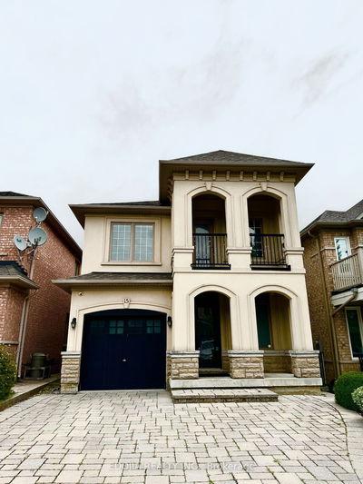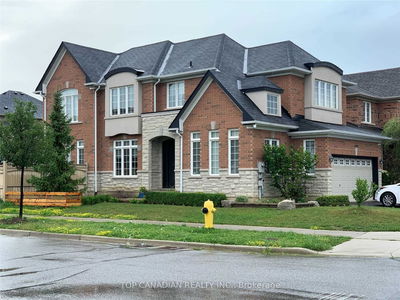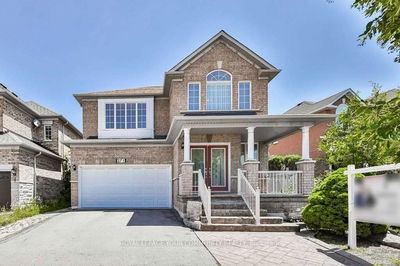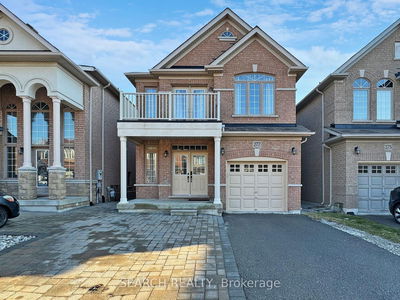Elegant Residence With 4-Bedrooms, 4-Bathrooms & Partially Finished Walk-Out Basement Nestled In High Demand Patterson - Just Steps To Top Schools, Parks, Trails, Eagle's Nest Golf Club, Rutherford Go, Shops, Highways! This Gem Offers 3,000 Sq Ft Finished Living Space (2,757 Sq Ft Above Grade); 2-Car Garage; Absolutely Breathtaking Layout With Open Concept Living & Dining Room; Gourmet Kitchen With Granite Countertops & Centre Island/Breakfast Bar; Inviting Family Room With Vaulted Ceilings, Gas Fireplace & Fully Open to Kitchen; Spacious Bedrooms; 3 Full Baths On 2nd Floor; Hardwood Floors On Main; Den in Partially Finished Basement; Double Entry Door; 2nd Floor Balcony! Comes With Main Floor Laundry & Direct Garage Access; AC [2022]; W & D [2021]! Bright & Spacious! Great Home With Walk-Out Basement! Don't Miss It!
Property Features
- Date Listed: Tuesday, August 22, 2023
- City: Vaughan
- Neighborhood: Patterson
- Major Intersection: Dufferin & Rutherford
- Living Room: Hardwood Floor, Open Concept, Combined W/Dining
- Kitchen: Granite Counter, Stainless Steel Appl, Centre Island
- Family Room: Hardwood Floor, Gas Fireplace, Vaulted Ceiling
- Listing Brokerage: Royal Lepage Your Community Realty - Disclaimer: The information contained in this listing has not been verified by Royal Lepage Your Community Realty and should be verified by the buyer.


