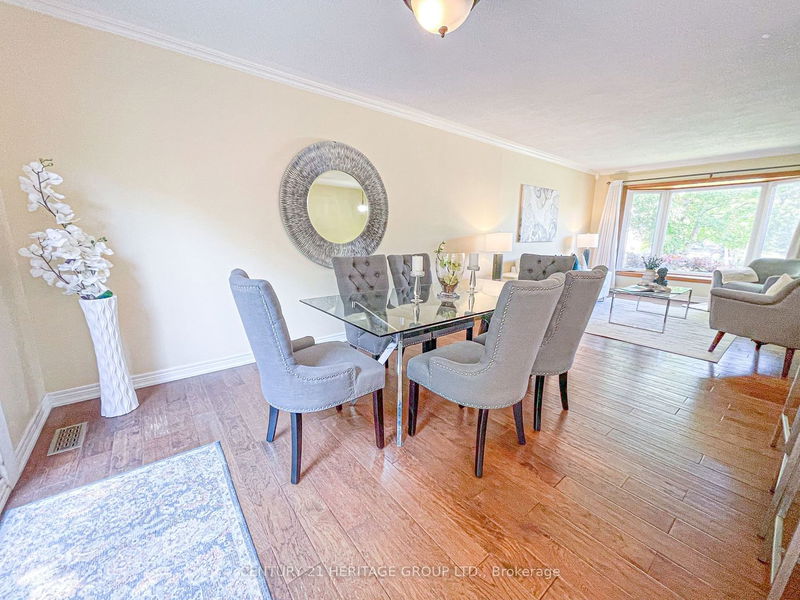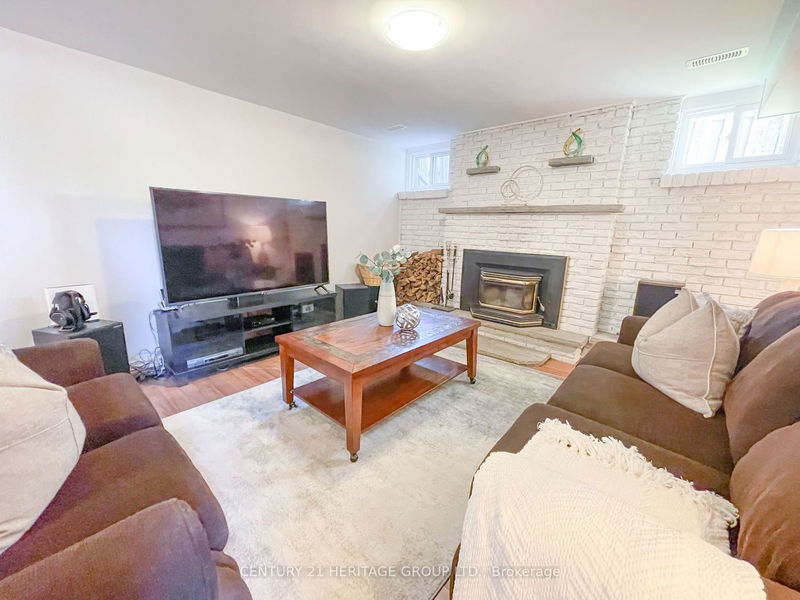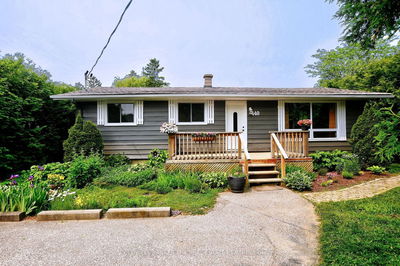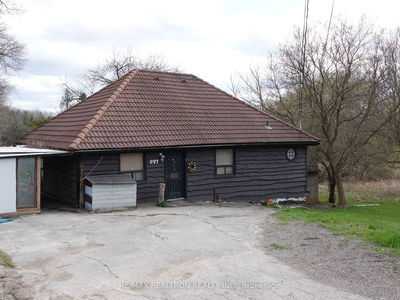This is the one you've been waiting for! Welcome to 181 Hilltop Drive. Located on a dead end street, backing onto green space is this beautifully updated Raised Bungalow. The true open concept vibe combines ease of living, and functionality. The updated kitchen (2015) boasts an oversized island, with gas range, backsplash, under cabinet lights, and pot lights. An eat in kitchen space, with stunning views of the backyard. Well appointed dining and living room with plenty of natural light from the bay window and double sliding doors. Step out onto the back deck to enjoy ultimate privacy, perennial and vegetable gardens, while grilling on the natural gas bbq. Beautiful engineered floors throughout the main level brings you to the well appointed primary suite, and two additional generous sized bedrooms. Enjoy the finished basement with wood burning fireplace, rec space, office nook, and large additional bedroom! Steps to incredible hiking trails, in a sought after neighbourhood
Property Features
- Date Listed: Wednesday, August 23, 2023
- Virtual Tour: View Virtual Tour for 181 Hilltop Drive
- City: East Gwillimbury
- Neighborhood: Holland Landing
- Full Address: 181 Hilltop Drive, East Gwillimbury, L9N 1B8, Ontario, Canada
- Kitchen: Stainless Steel Appl, Centre Island, Pot Lights
- Living Room: Bay Window, Open Concept, Combined W/Dining
- Listing Brokerage: Century 21 Heritage Group Ltd. - Disclaimer: The information contained in this listing has not been verified by Century 21 Heritage Group Ltd. and should be verified by the buyer.



























































