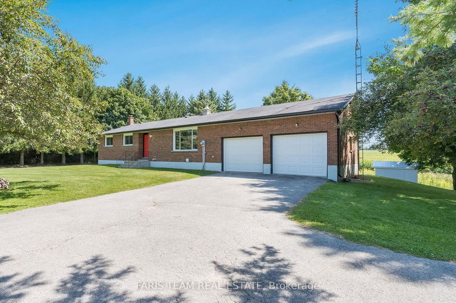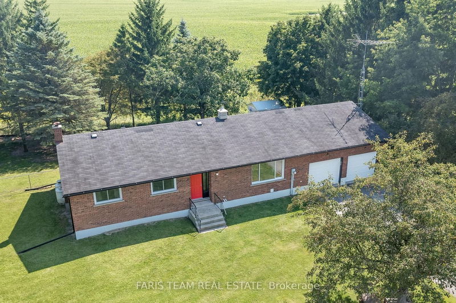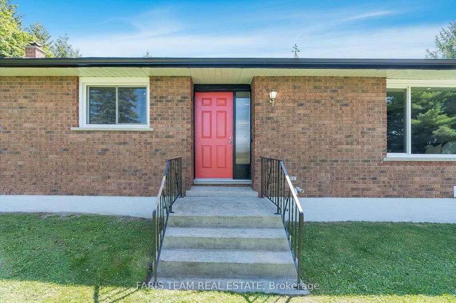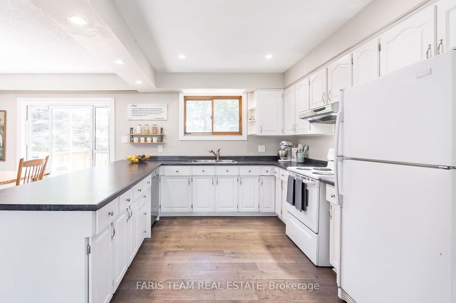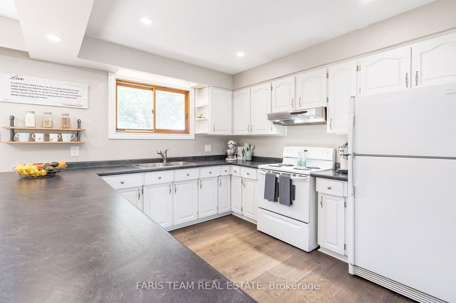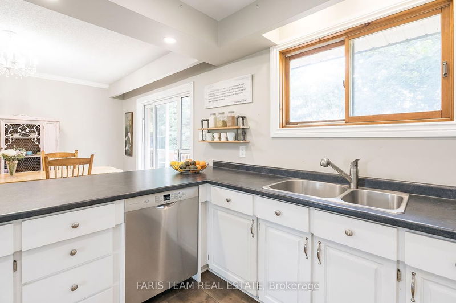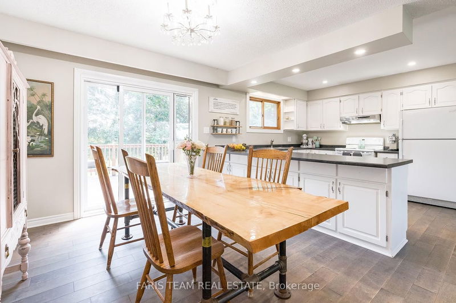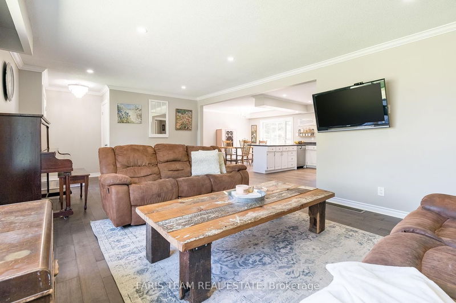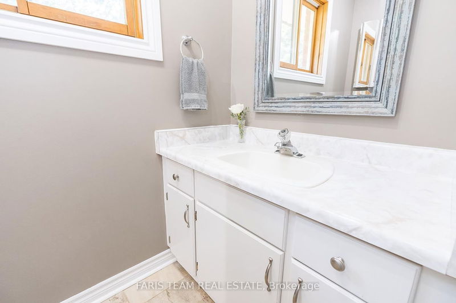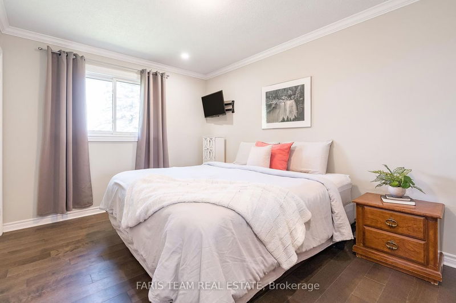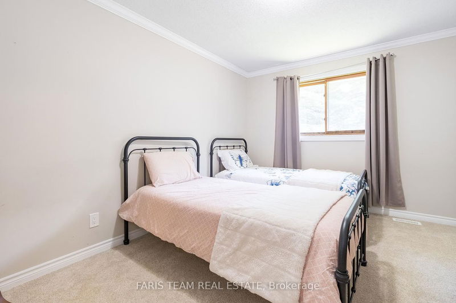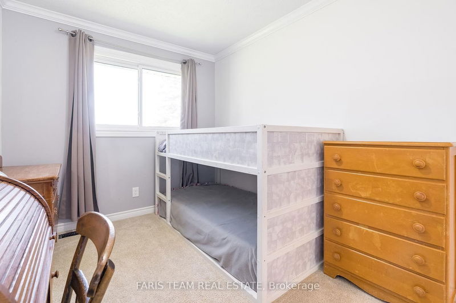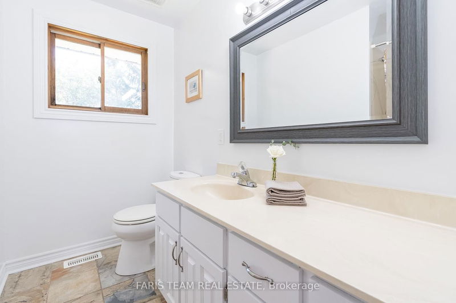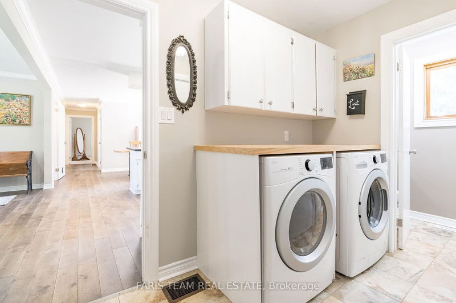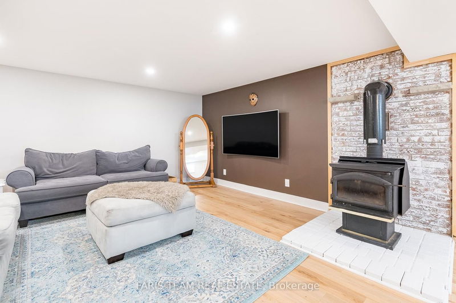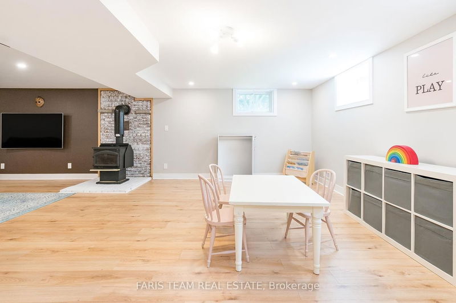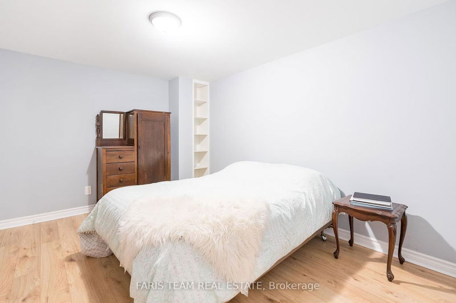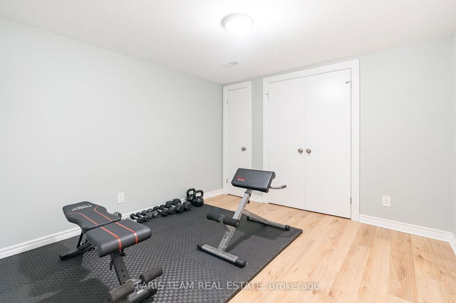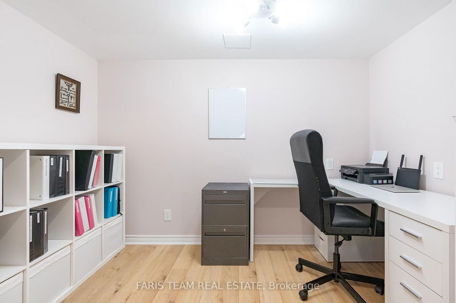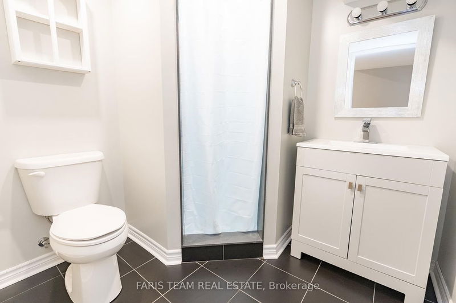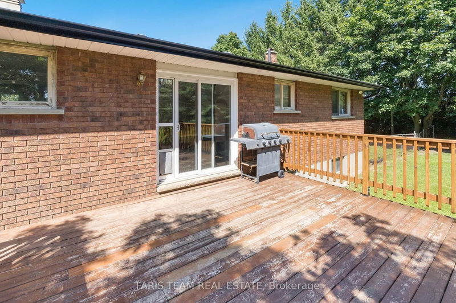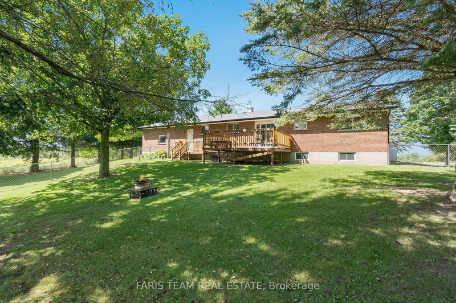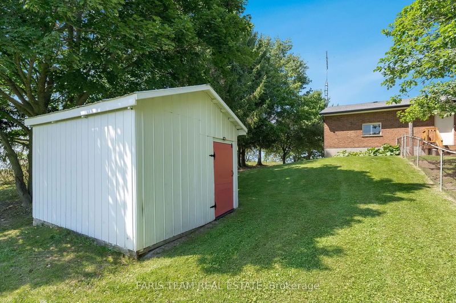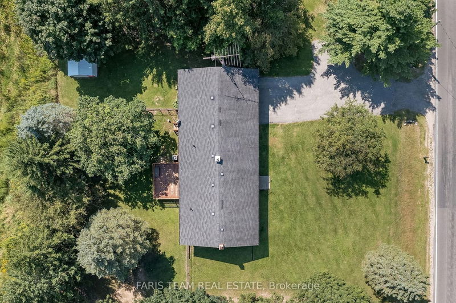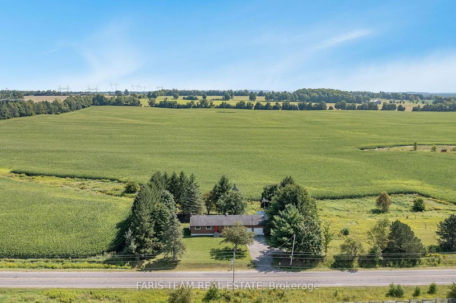Top 5 Reasons You Will Love This Home: 1) Tranquil countryside living situated on over half an acre surrounded by trees and fields while only being minutes to Barrie and Alliston and the amenities they have to offer 2) Open-concept living area with a large kitchen while flowing into the living room, which captures picturesque views 3) Professionally finished basement (2018), complete with large windows, allowing for ample natural light, high-end laminate flooring, tall ceilings, and a wood-burning fireplace for added warmth 4) Oversized double-car garage with enough room to fit two vehicles plus ample additional room for storage and room to work 5) Established within the quaint community of Ivy that houses a great community with lots of events. 2,742 fin.sq.ft. Age 38. Visit our website for more detailed information.
Property Features
- Date Listed: Thursday, August 24, 2023
- Virtual Tour: View Virtual Tour for 5293 20th Sideroad
- City: Essa
- Neighborhood: Rural Essa
- Full Address: 5293 20th Sideroad, Essa, L0M 1T0, Ontario, Canada
- Kitchen: Hardwood Floor, Window, Open Concept
- Living Room: Hardwood Floor, Window, Open Concept
- Listing Brokerage: Faris Team Real Estate - Disclaimer: The information contained in this listing has not been verified by Faris Team Real Estate and should be verified by the buyer.

