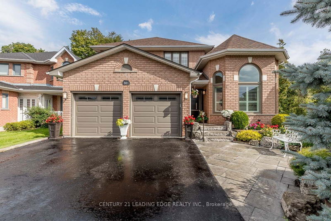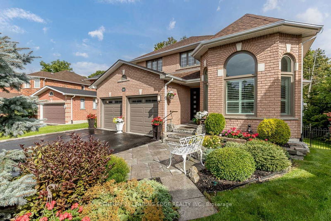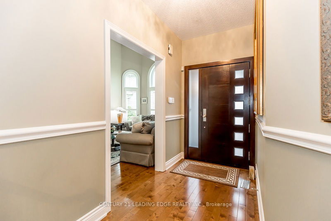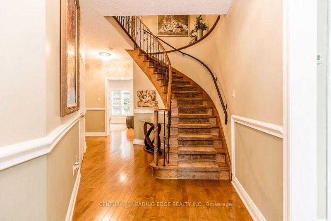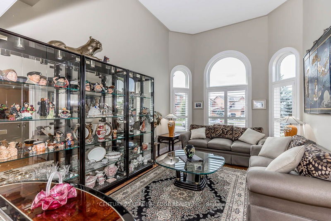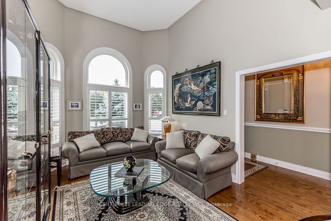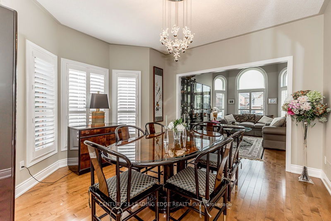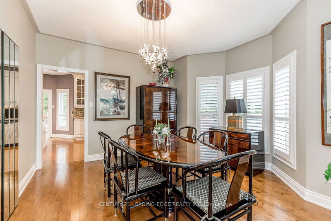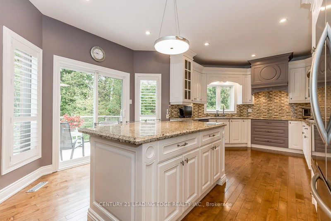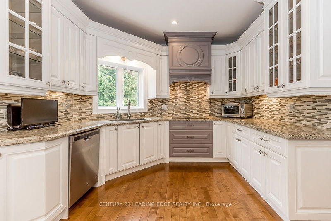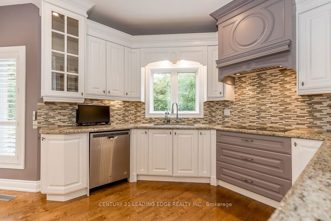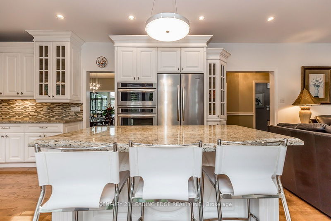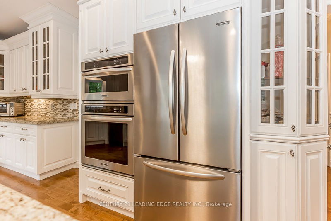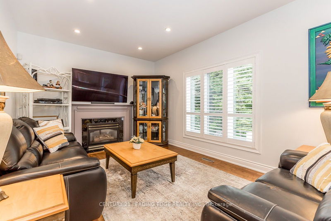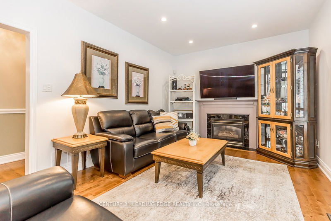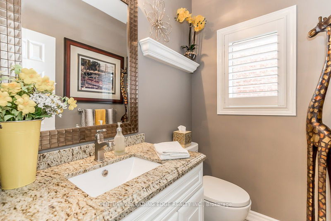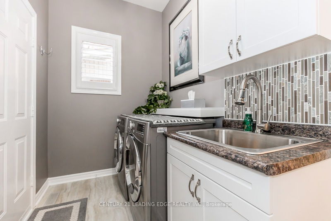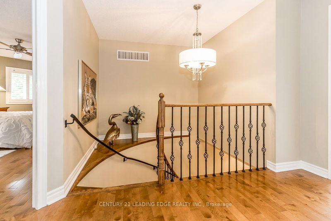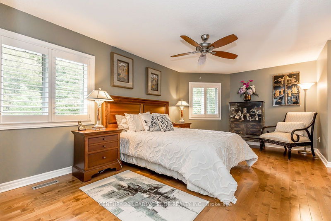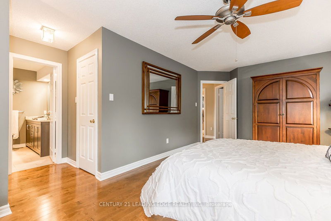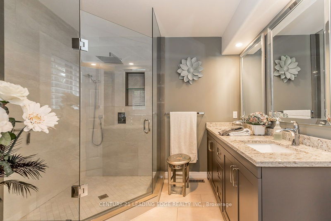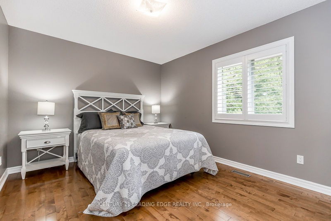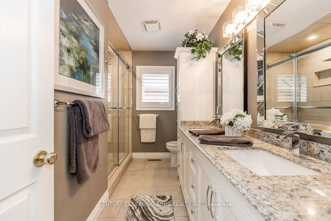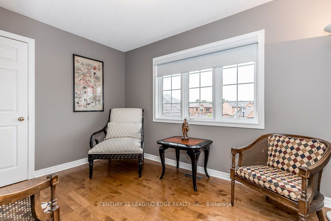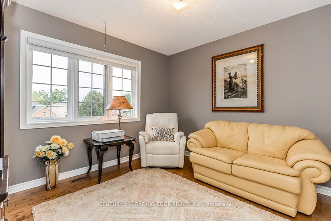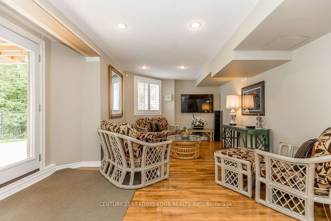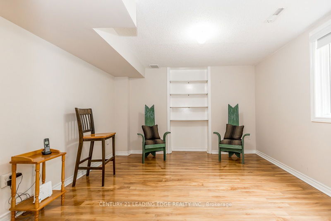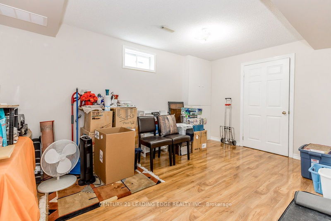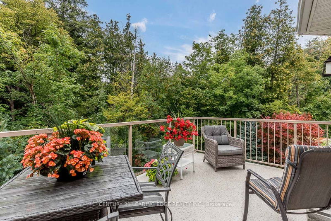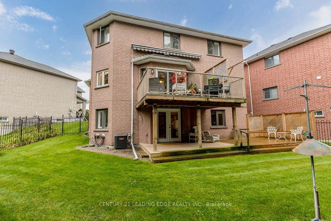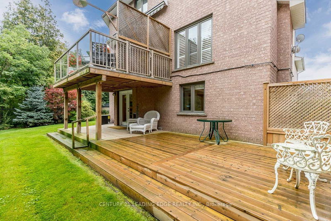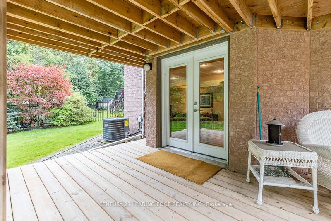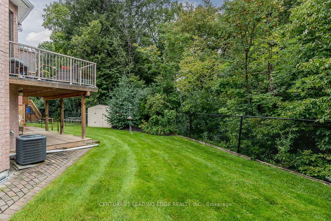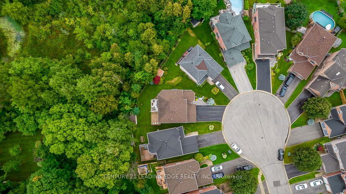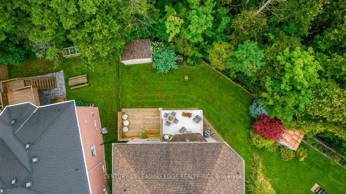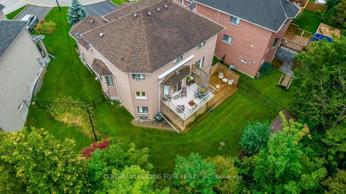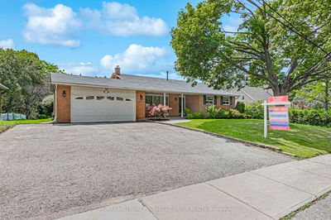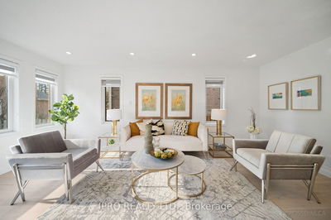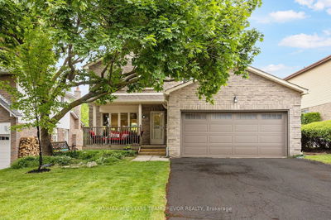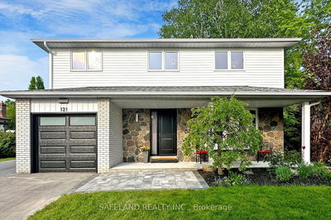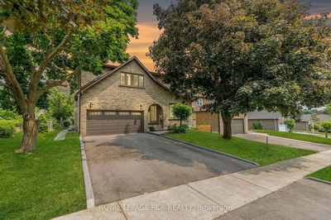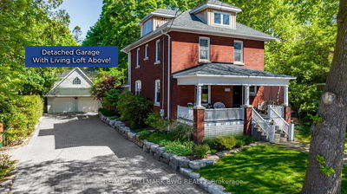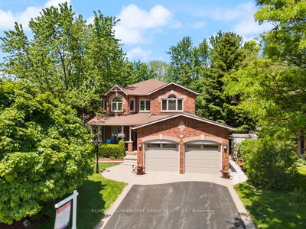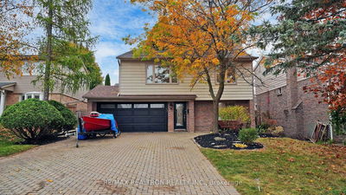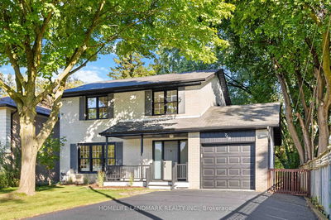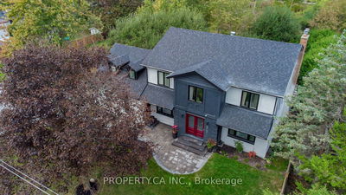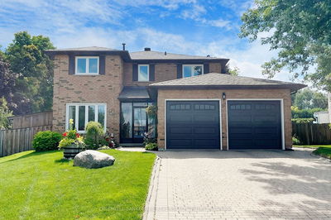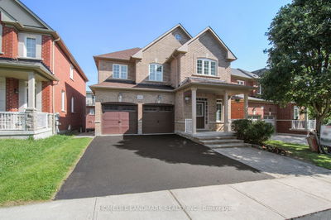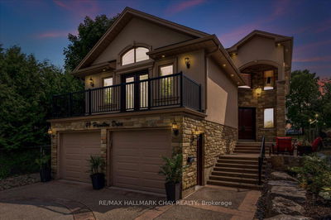Welcome to your forever home, 881 Surin Crt, one of Newmarket's most desirable locations!!! Simply sophisticated, this 4+1 bedroom w finished walk-out basement is situated at the end of a quiet court, on a pie shaped lot backing onto a wooded ravine! Open concept design features hardwood throughout, 13' ceiling in the sunfilled living room overlooks elegant dining room w bay window. Entertainer's dream kitchen w built in appliances, induction cooktop, granite counters & large centre island overlooking family room w gas fireplace. Enjoy your favourite beverage on the covered deck w power awning. Spacious primary retreat w 4pc ensuite, two closets & ravine views. All good sized bedrooms, three updated baths, main floor laundry, finished walk-out basement w bedroom, rec rm, exercise rm, good storage & cold cellar. Walk-out, relax & listen to nature on the new 330sqft deck. Close walk to schools, park & rec centre. Quick access to Hwy 404. Must view virtual tour!!!
Property Features
- Date Listed: Thursday, August 24, 2023
- Virtual Tour: View Virtual Tour for 881 Surin Court
- City: Newmarket
- Neighborhood: Gorham-College Manor
- Major Intersection: Mulock / College Manor / Surin
- Full Address: 881 Surin Court, Newmarket, L3Y 8R3, Ontario, Canada
- Living Room: Hardwood Floor, Large Window, O/Looks Dining
- Family Room: Hardwood Floor, Gas Fireplace, Open Concept
- Kitchen: Hardwood Floor, Granite Counter, W/O To Deck
- Listing Brokerage: Century 21 Leading Edge Realty Inc. - Disclaimer: The information contained in this listing has not been verified by Century 21 Leading Edge Realty Inc. and should be verified by the buyer.

