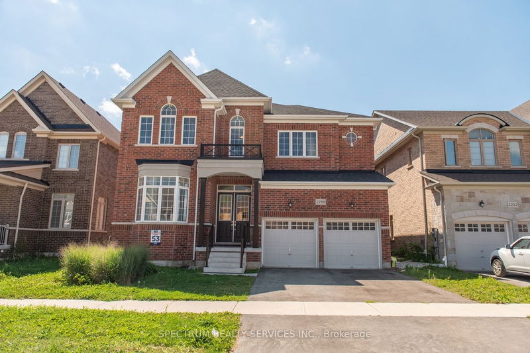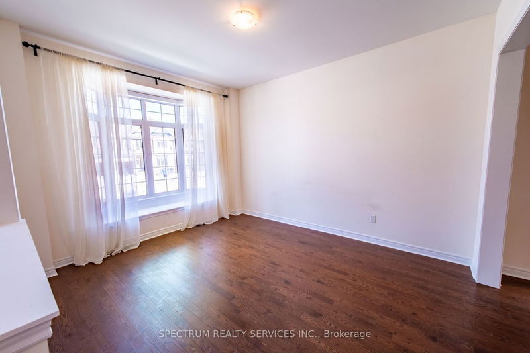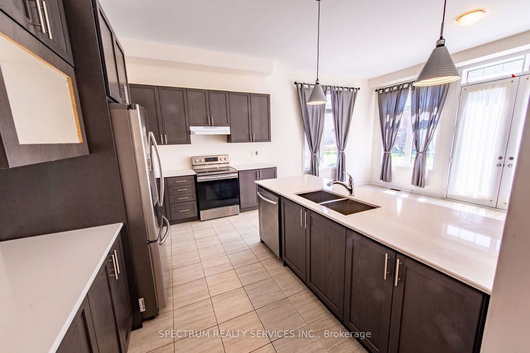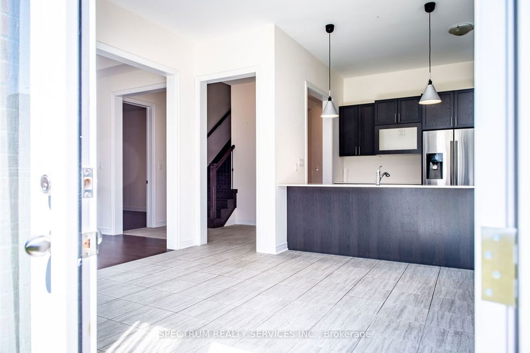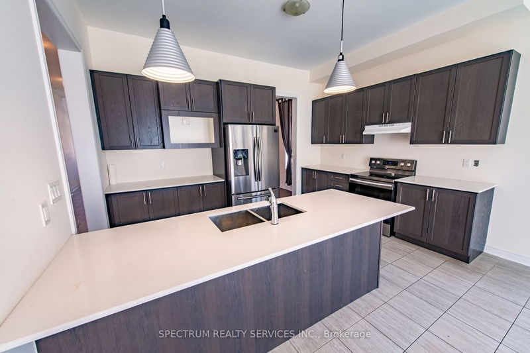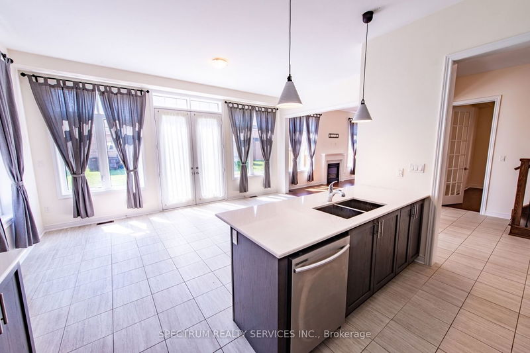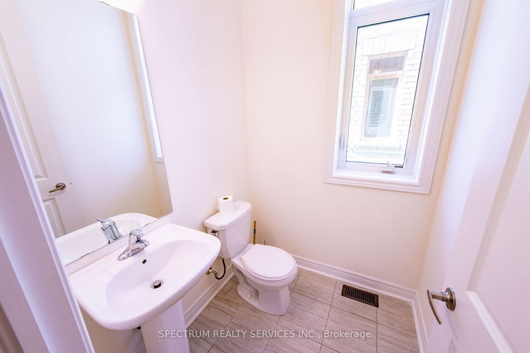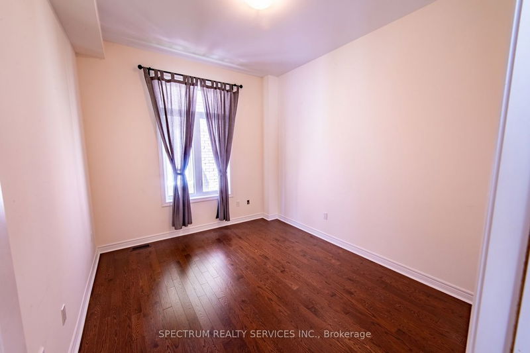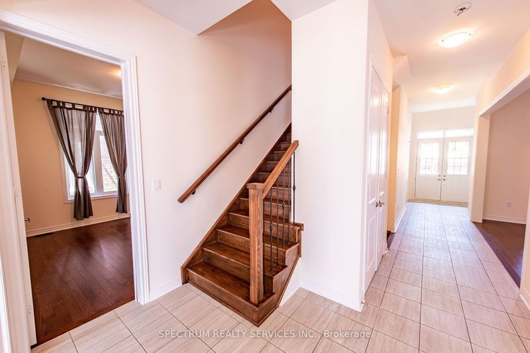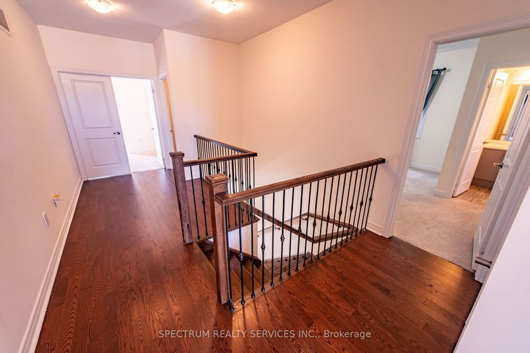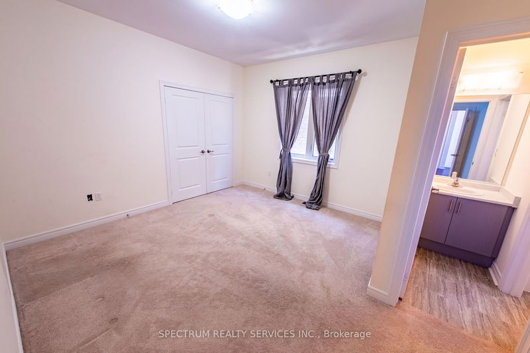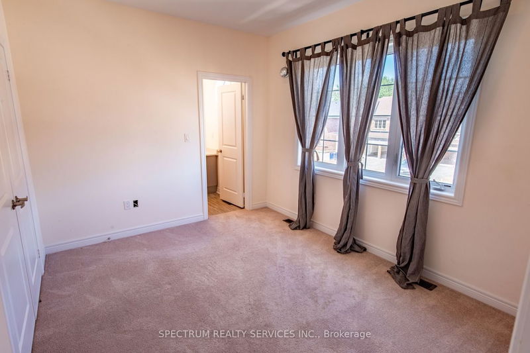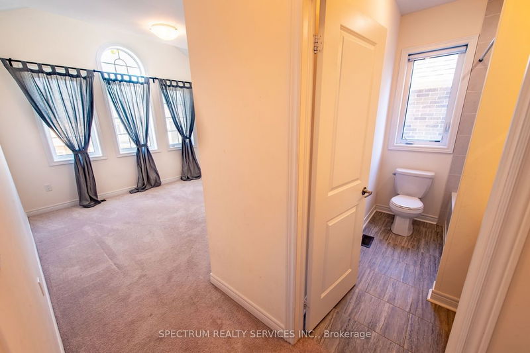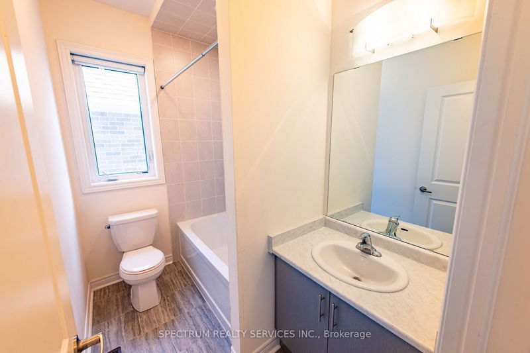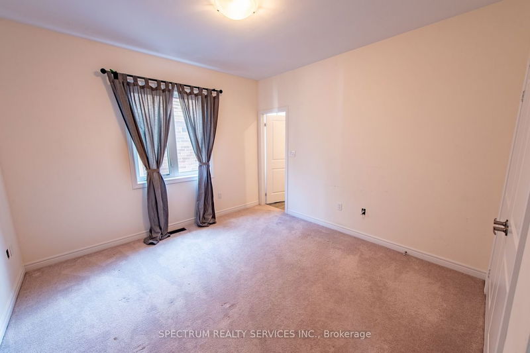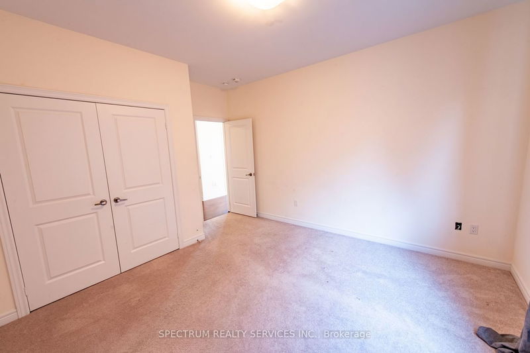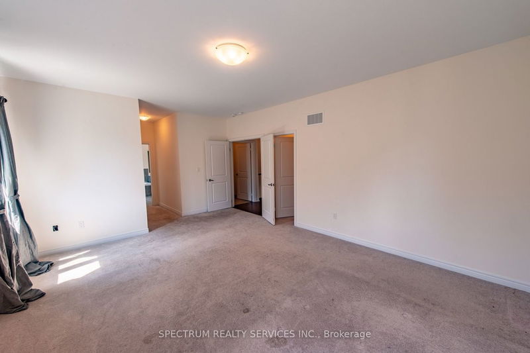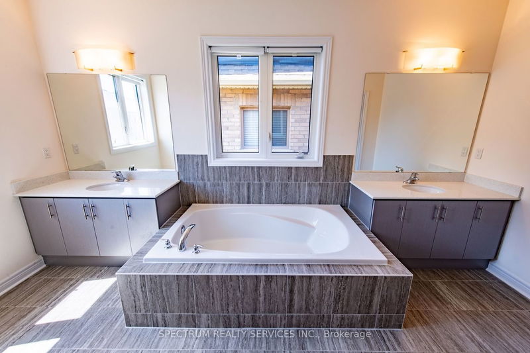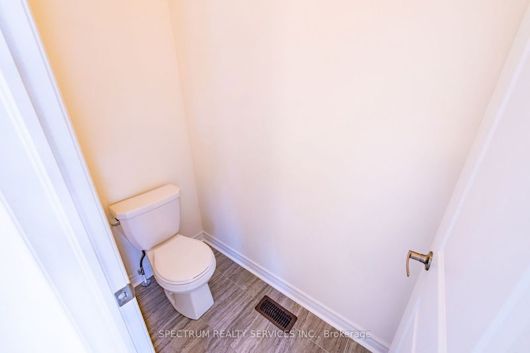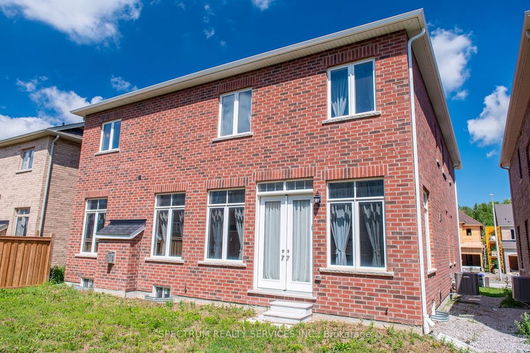Welcome To This Stunning, Sun Filled, 5 Bdrm Executive Energy Star Detached Home In A Family Oriented Community. Open Concept Living Space, 10' On Main, 9' On Second. Hardwood On Main, Broadloom On 2nd Floor. Main Floor Den Is The Perfect Place For Your Home Office. Located Conveniently To Yonge St. Close To Alcona Glen Elementary School, Big Box Shops, Restaurants, Park & Beach. 2nd Floor Laundry.
Property Features
- Date Listed: Monday, August 28, 2023
- Virtual Tour: View Virtual Tour for 2288 Lozenby Street
- City: Innisfil
- Neighborhood: Alcona
- Full Address: 2288 Lozenby Street, Innisfil, L8S 0H8, Ontario, Canada
- Living Room: Combined W/Dining, Hardwood Floor, Bow Window
- Kitchen: Stainless Steel Appl, Quartz Counter, Open Concept
- Listing Brokerage: Spectrum Realty Services Inc. - Disclaimer: The information contained in this listing has not been verified by Spectrum Realty Services Inc. and should be verified by the buyer.

