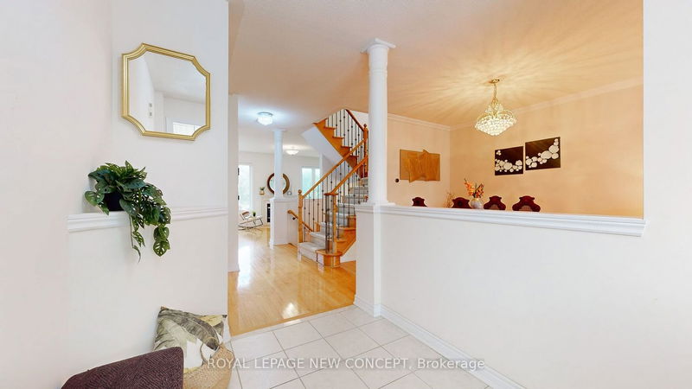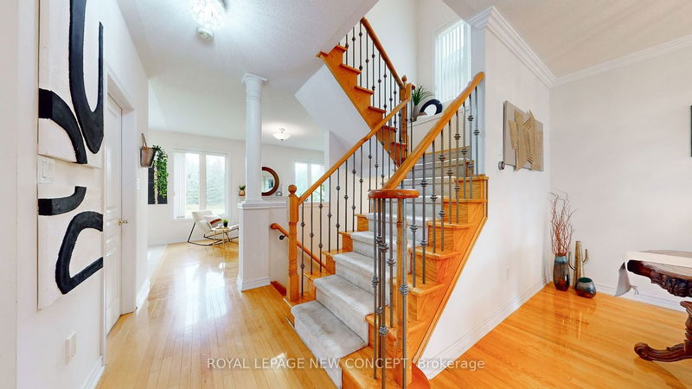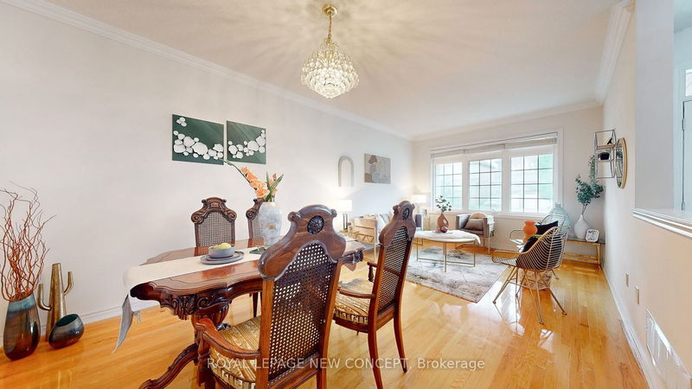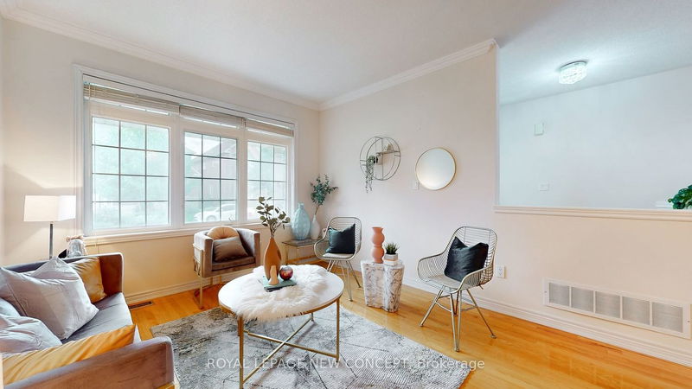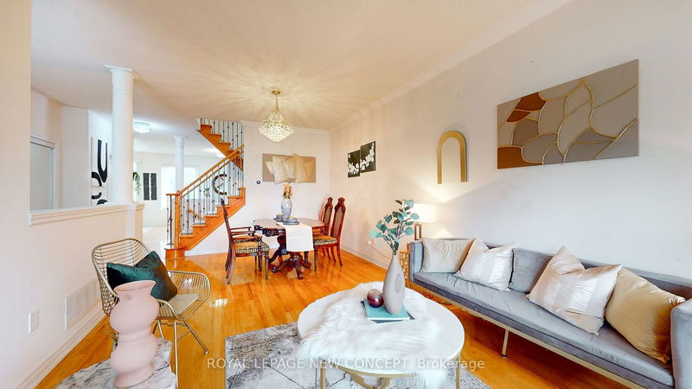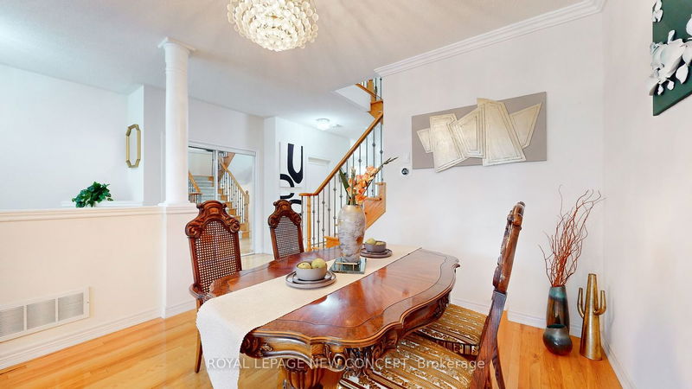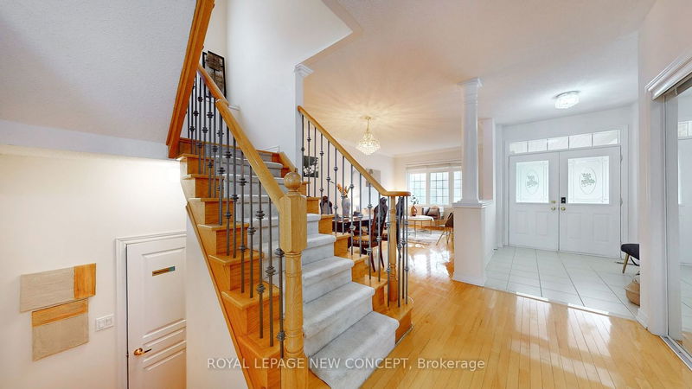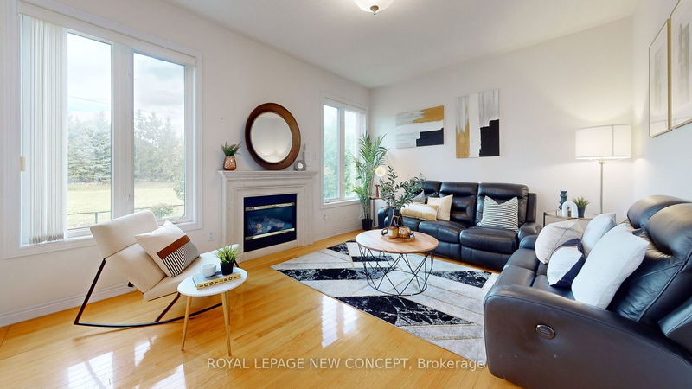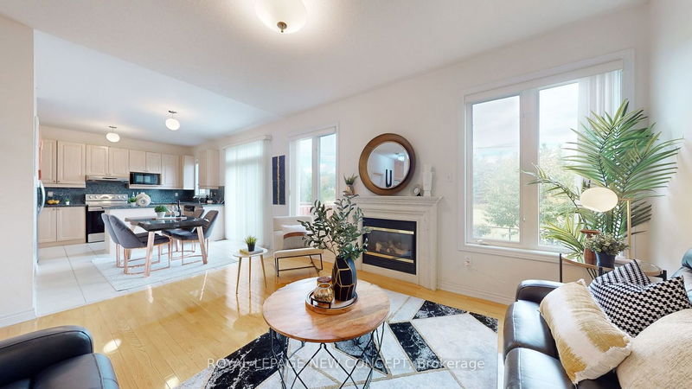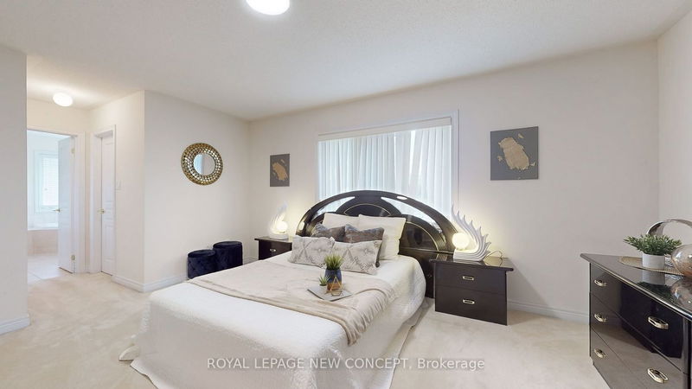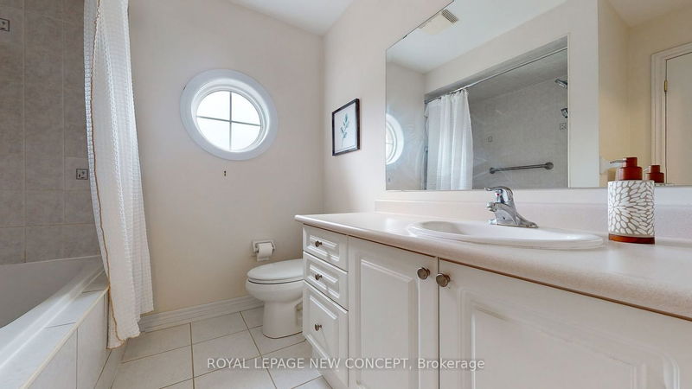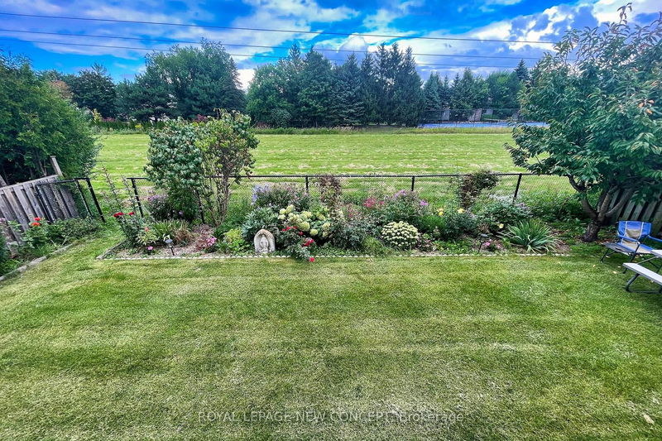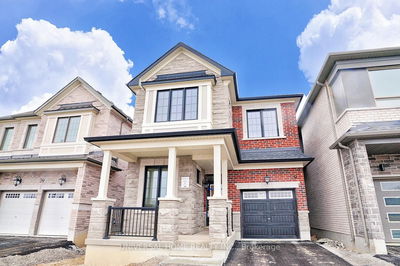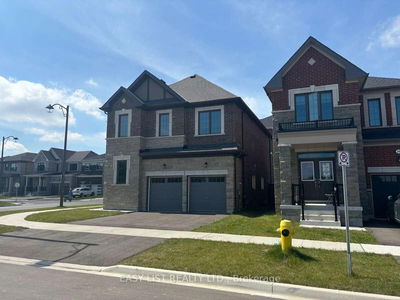Welcome To The Stunning 4-Bedroom, 2-Car Garage Home Located In The Prestigious Victoria Manor. This Bright And Spacious Double Door Entrance Home Is Topped With A 9' Ceiling Main Area, Open Concept Living And Dining Space. Charming Kitchen And Family Room Overlooks Gorgeous Open Green Space, Making It Perfect For Relaxing Or Enjoying Quality Time With Loved Ones. Property Showcases Beautifully Maintained Landscaping In Front And Backyard. Conveniently Nearby Top Schools (St. Augustine Catholic High School, Sir Wilfred Laurier PS (French Immersion), Hwy 404, Angus Glen/Meadowbrook Golf, Public Transit, And All The Amenities You Need.
Property Features
- Date Listed: Monday, August 28, 2023
- Virtual Tour: View Virtual Tour for 35 Adastra Crescent
- City: Markham
- Neighborhood: Victoria Manor-Jennings Gate
- Major Intersection: East Of Woodbine/Major Mac.
- Full Address: 35 Adastra Crescent, Markham, L6C 3G7, Ontario, Canada
- Living Room: Hardwood Floor, Combined W/Dining, Large Window
- Kitchen: Ceramic Floor, Granite Counter, O/Looks Backyard
- Family Room: Hardwood Floor, Gas Fireplace, O/Looks Backyard
- Listing Brokerage: Royal Lepage New Concept - Disclaimer: The information contained in this listing has not been verified by Royal Lepage New Concept and should be verified by the buyer.



