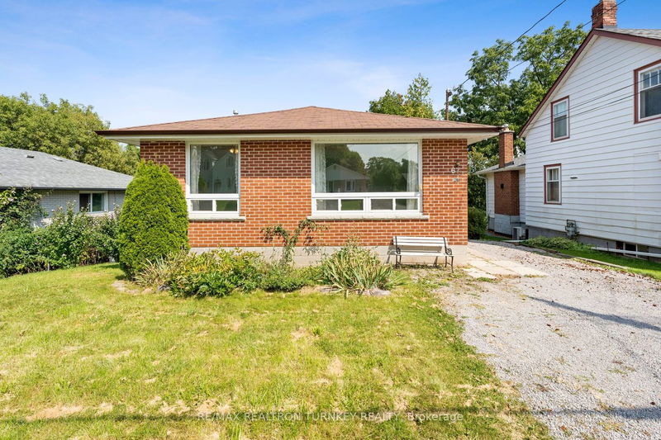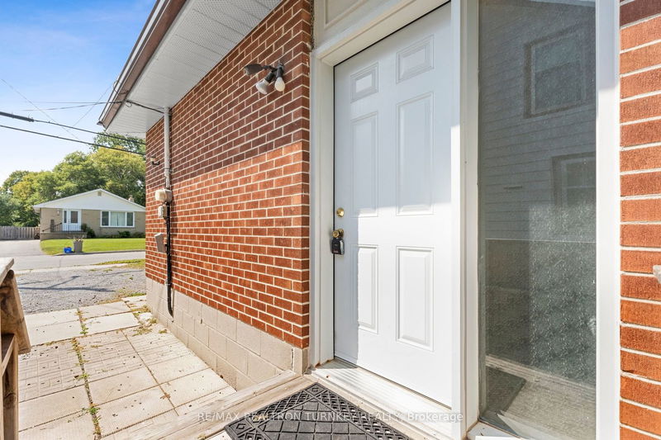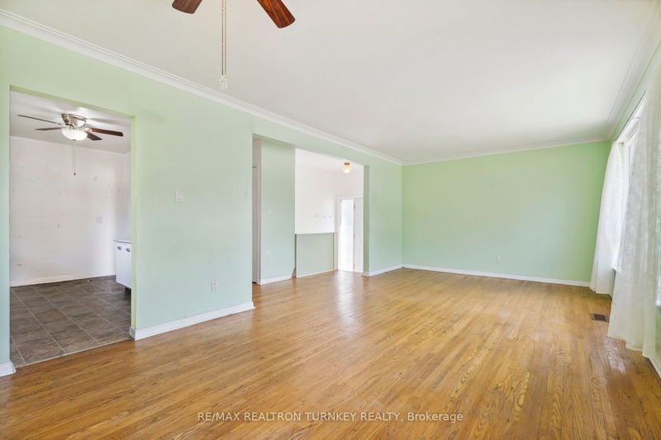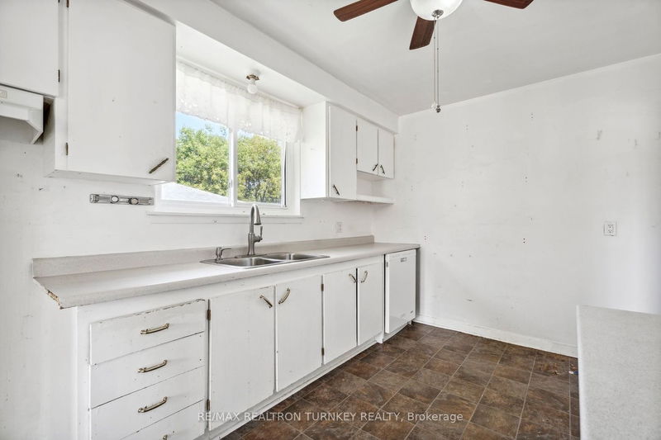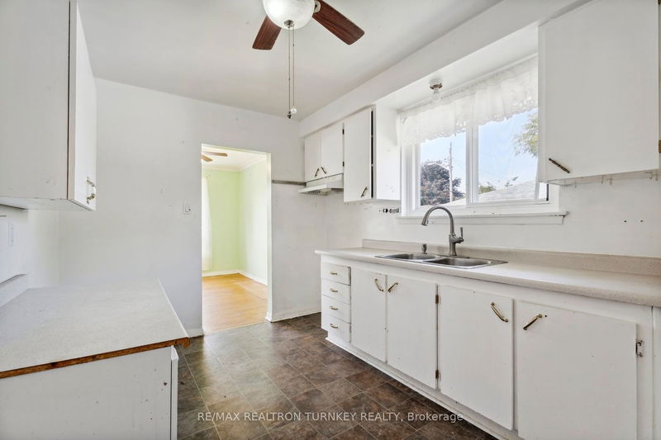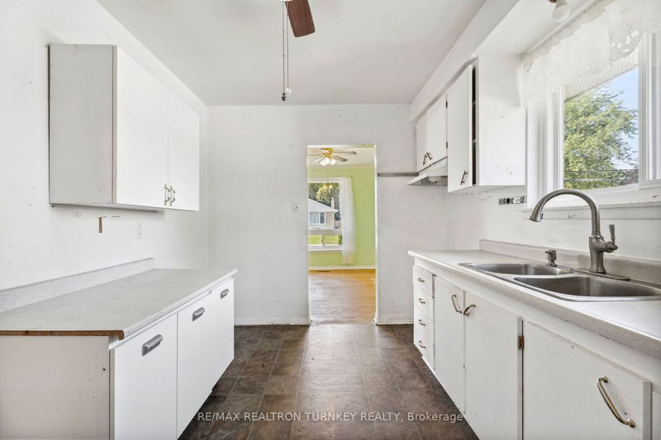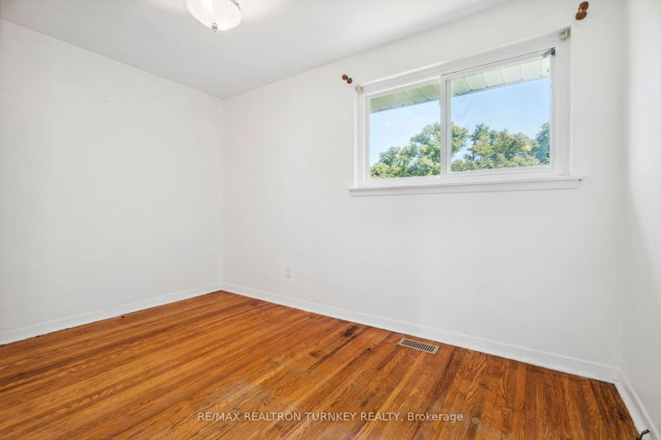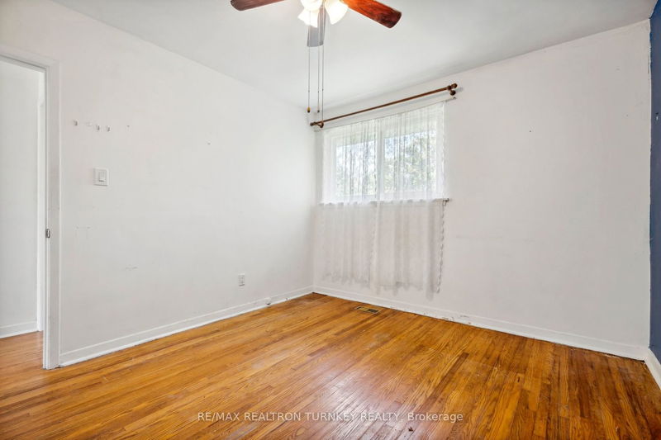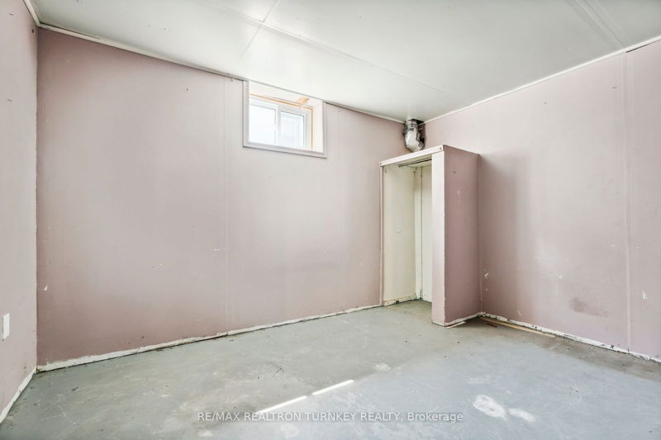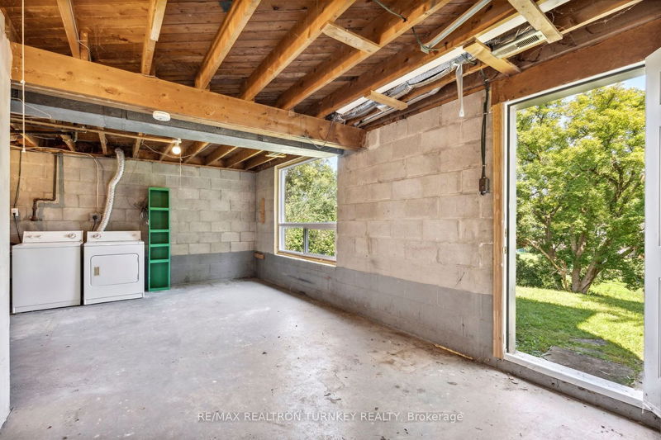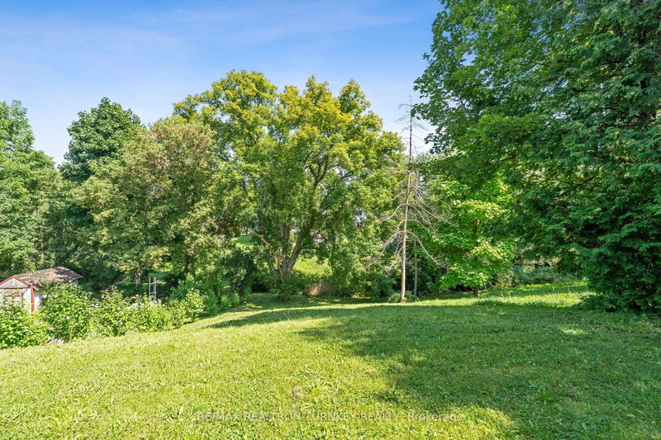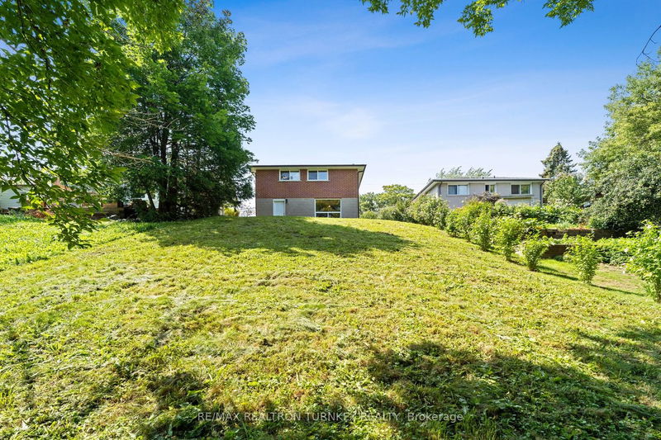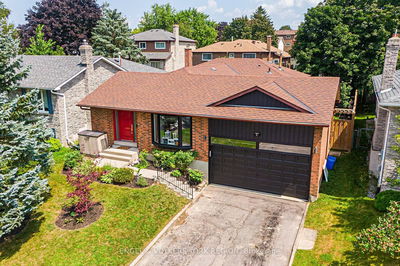Spacious, Detached Brick Bungalow situated on Premium Ravine Lot 50 x 150' with Separate Entrance to Walk-Out basement! Only 1.5 km to Historic Downtown Newmarket & Fairy Lake, this home Features 1100 sf Open Floor plan w 3+1 Bedrooms, Eat-In Kitchen, Strip Hardwood Flooring, Bright Liv/Din Rm w Large Vinyl Windows; Separate Entrance to Bright Part-Finished Walk-out Basement w 4th Bdrm - Ideal for In-Law Suite or Income Opportunity! Private Backyard w Mature Trees backs on Lush Green space. 3 Parking Spaces in Driveway. Upgrades include: Eavestroughs, Soffits & Fascia '15, Roof Shingles '15/'13/'11, Gas Furnace,'10 Vinyl Windows '08. Great Central Location Near Schools, Parks, Transit, Hospital, Tennis, Walking Trails & Amenities! Quick Access to Hwy 404! 1st Time Offered on Mls by Original Owners!
Property Features
- Date Listed: Wednesday, August 30, 2023
- City: Newmarket
- Neighborhood: Huron Heights-Leslie Valley
- Major Intersection: Davis Drive/Huron Heights Dr
- Full Address: 67 Bolton Avenue, Newmarket, L3Y 2X3, Ontario, Canada
- Kitchen: Vinyl Floor, Window, Ceiling Fan
- Living Room: Hardwood Floor, Large Window, Combined W/Dining
- Listing Brokerage: Re/Max Realtron Turnkey Realty - Disclaimer: The information contained in this listing has not been verified by Re/Max Realtron Turnkey Realty and should be verified by the buyer.

