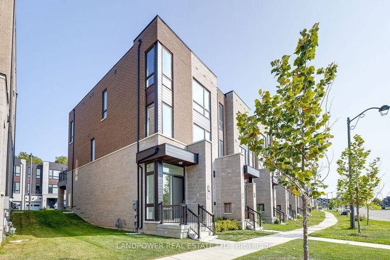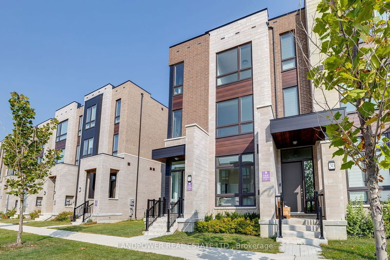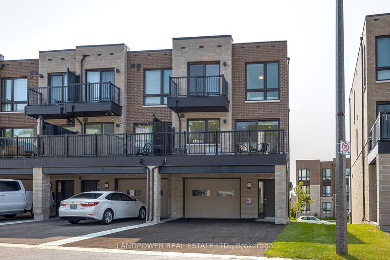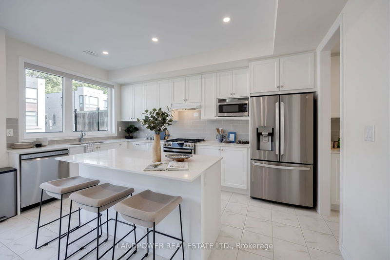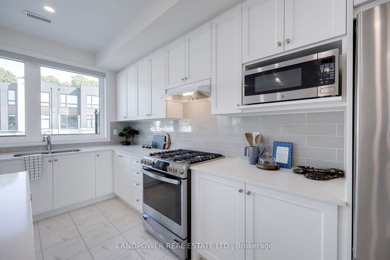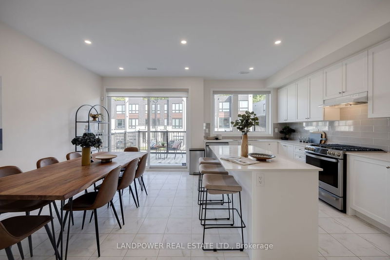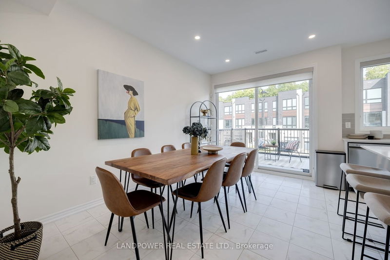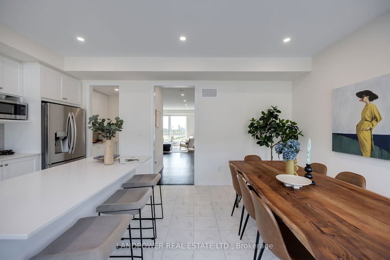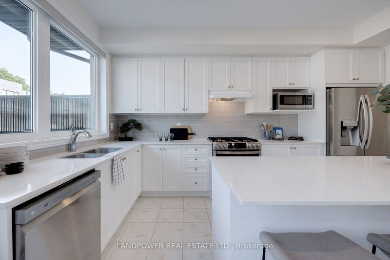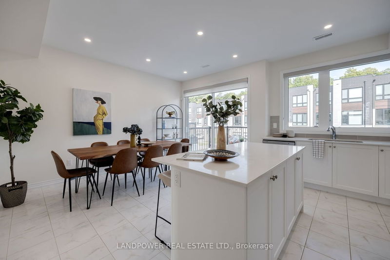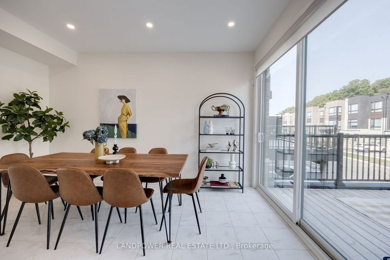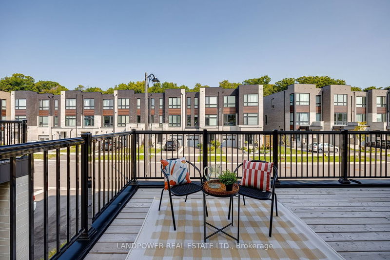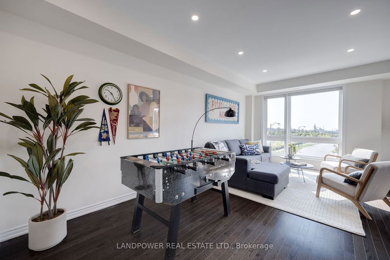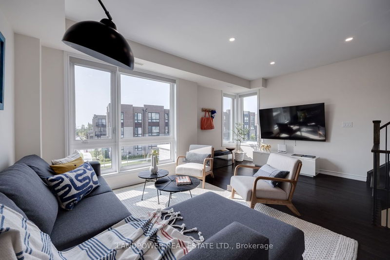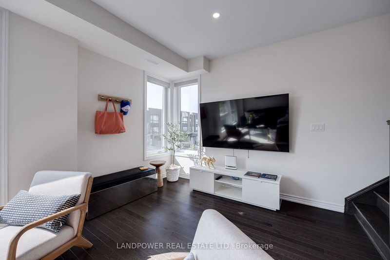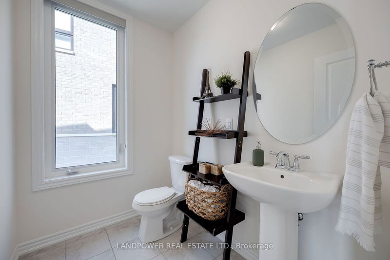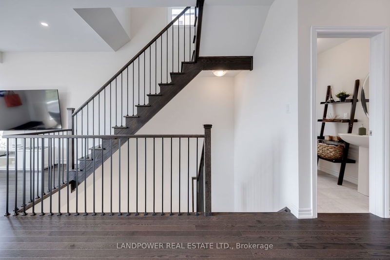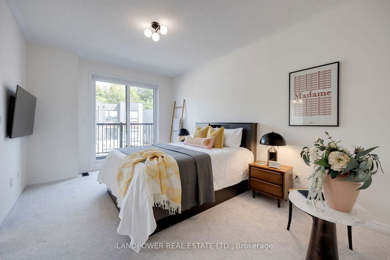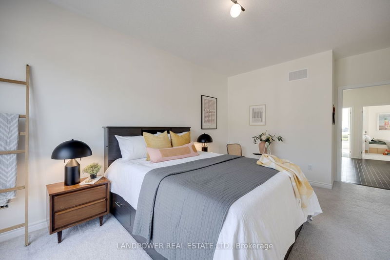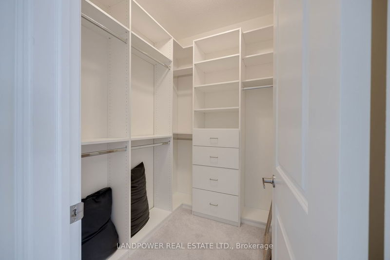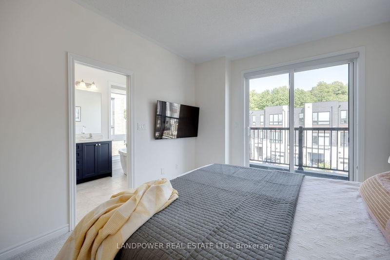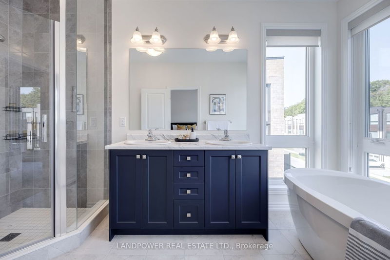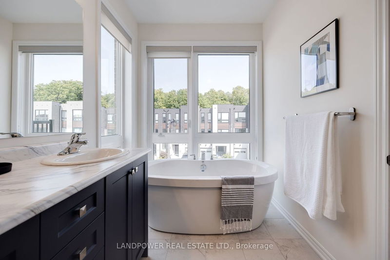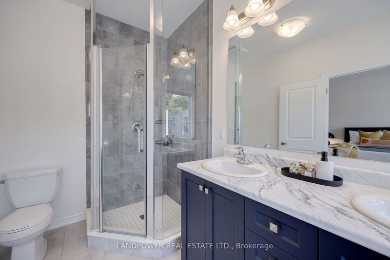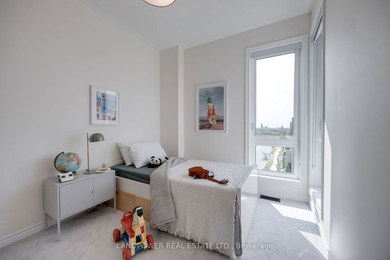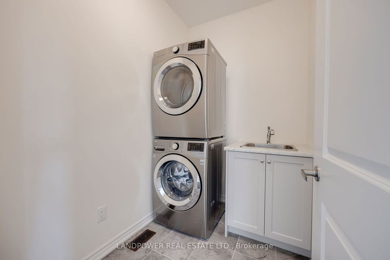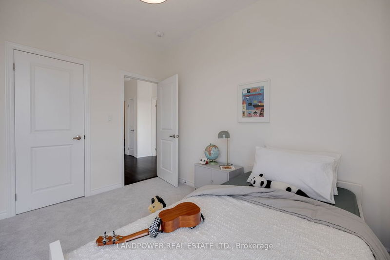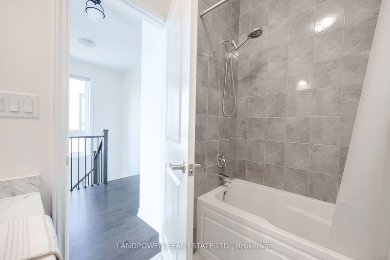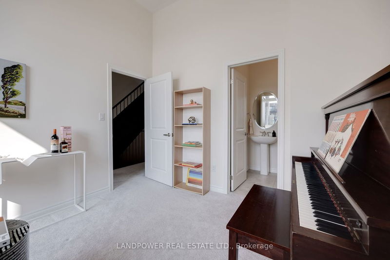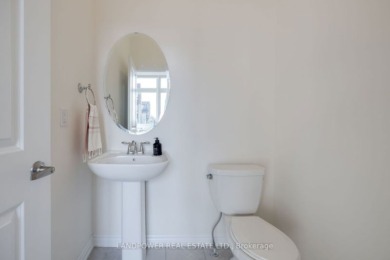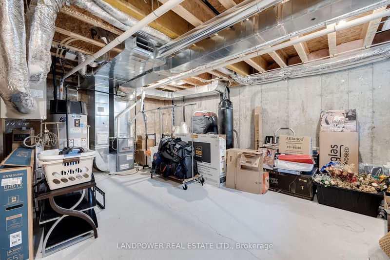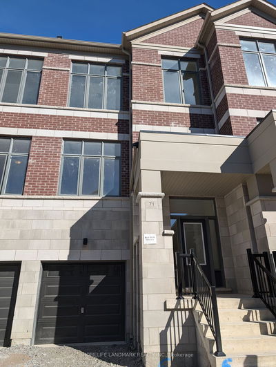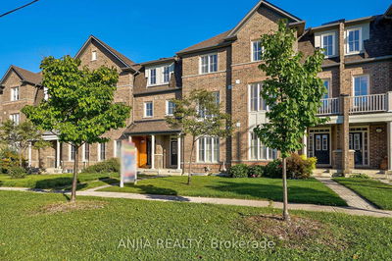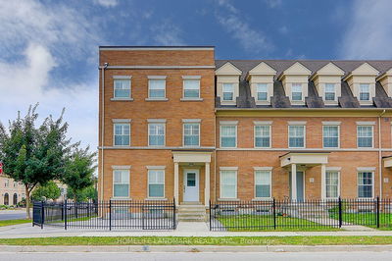Discover The Perfect Blend Of Modern Elegance In This Prestigious Cathedraltown Enclave, A Highly Sought-After Residence in Abbey Lane. This Rare *End-unit* Town Boasts Soaring 12 Ft Ceilings on the First Floor and 9Ft Ceilings Through Out, And Possess An Abundance of Windows - Just Like A Semi. These Oversized Windows Bathes The Entire Home With A Comfortable, Natural Light. With 4 Bedrooms, 4 Bathrooms And An Efficient Layout, this is the Perfect Home For Budding Families! This Exquisite Residence Boasts An Abundance Of Living Space, A Modern Gourmet Kitchen with Quartz Countertop, Luxurious Master Suite with a Spacious W/I Closet, and Upgraded 4 Pc Bath, Private 200 Sq Ft Terrace. 4th Bedroom Could Also Double As An Office/Library Space. Upgraded Laundry On 2nd Fl. Minutes To Hwy 404, Parks, Top Rated Schools, Transit & Amenities. This Home is Not To Be Missed! Upgrades: Backsplash, Countertop, Pot lights, Kitchen Gas-line, Refrigerator Waterline, Above-fridge Storage**
Property Features
- Date Listed: Friday, September 01, 2023
- City: Markham
- Neighborhood: Cathedraltown
- Major Intersection: Woodbine & Elgin Mills
- Full Address: 32 Lord Melborne Street, Markham, L6C 1K9, Ontario, Canada
- Kitchen: Granite Floor, Stainless Steel Appl, Pass Through
- Living Room: Open Concept, Large Window, Combined W/Dining
- Listing Brokerage: Landpower Real Estate Ltd. - Disclaimer: The information contained in this listing has not been verified by Landpower Real Estate Ltd. and should be verified by the buyer.

