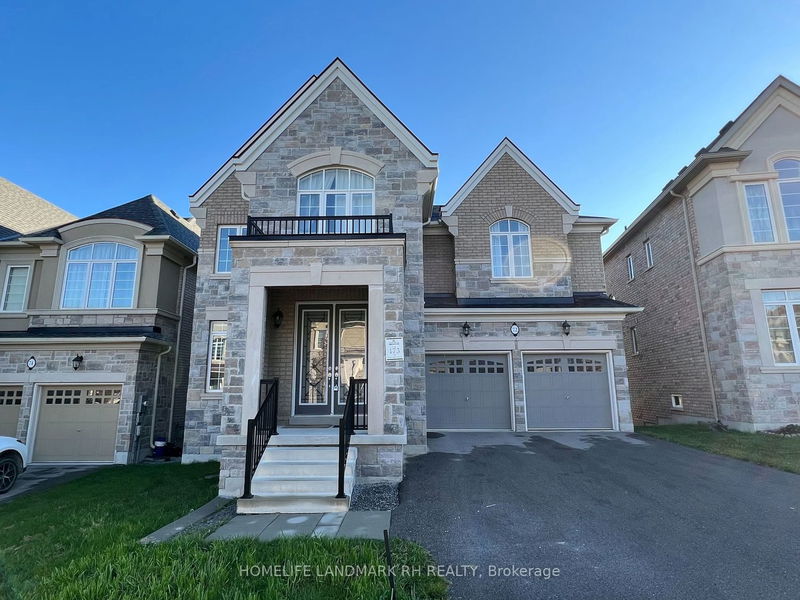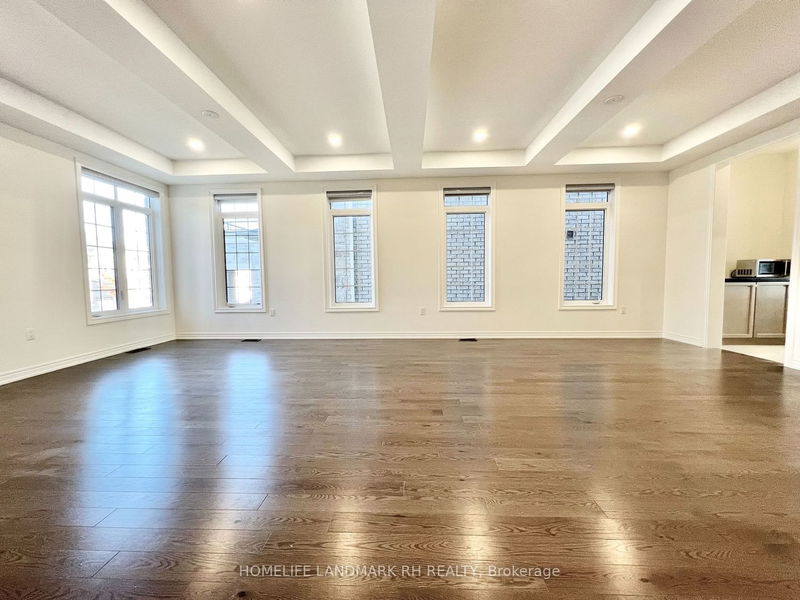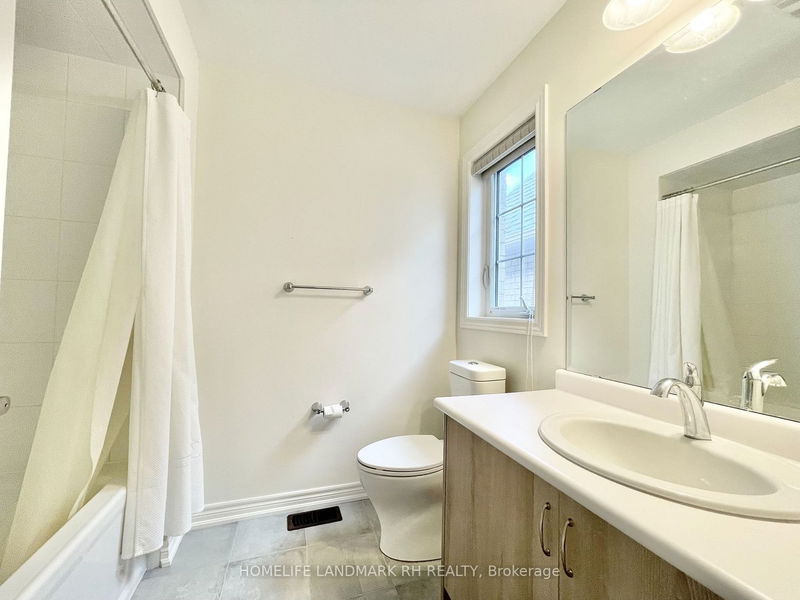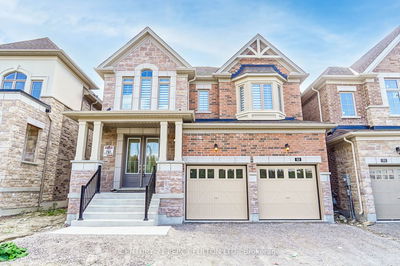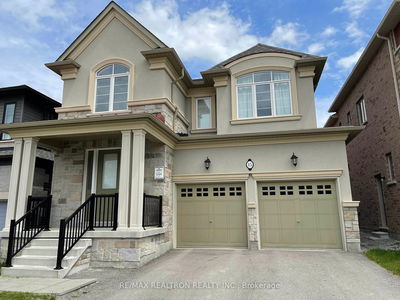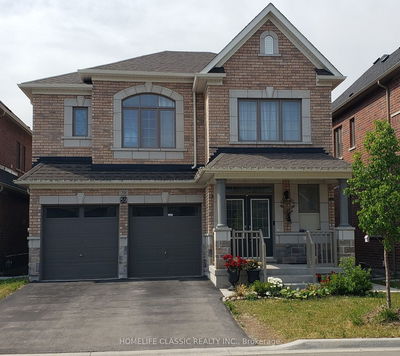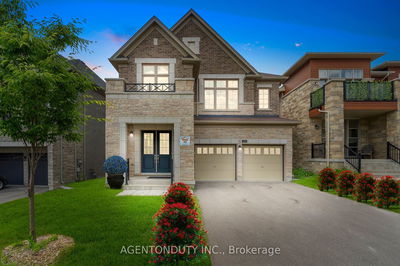** Backing Onto Ravine **5 Yrs Luxurious 4123 S.F. Detached Home with W/O Bsmt in Holland Landing! Brick & Stone Exterior. Double Wrought Iron Glass Front Door Entry. Bright & Spacious with open concept Layout/ 9' Ceiling, Hardwood flooring and pot lights on main. Modern Kitchen w/Large Center Island, Quartz Countertop, Extended Cabinets, Servery & Walk-in Pantry. Large Main Floor Library Overlooking Pond. Oak Staircase W/Iron Pickets. All 4 Bdrms with W/I Closets & Private En-Suites. Primary Bdrm W/Huge W/I Closet & 5 Pcs En-Suite. Long Driveway Can Park 4 Cars.
Property Features
- Date Listed: Sunday, September 03, 2023
- Virtual Tour: View Virtual Tour for 72 Forest Edge Crescent
- City: East Gwillimbury
- Neighborhood: Holland Landing
- Major Intersection: Yonge & Doane
- Full Address: 72 Forest Edge Crescent, East Gwillimbury, L9N 0S6, Ontario, Canada
- Living Room: Open Concept, Large Window, Hardwood Floor
- Family Room: Gas Fireplace, O/Looks Backyard, Hardwood Floor
- Kitchen: Quartz Counter, Stainless Steel Appl, Centre Island
- Listing Brokerage: Homelife Landmark Rh Realty - Disclaimer: The information contained in this listing has not been verified by Homelife Landmark Rh Realty and should be verified by the buyer.

