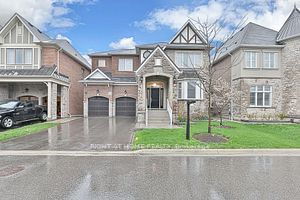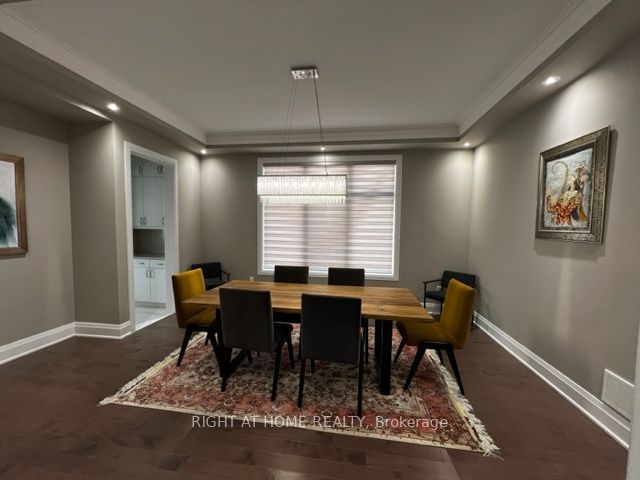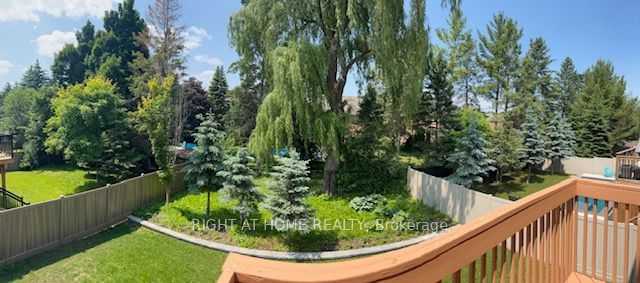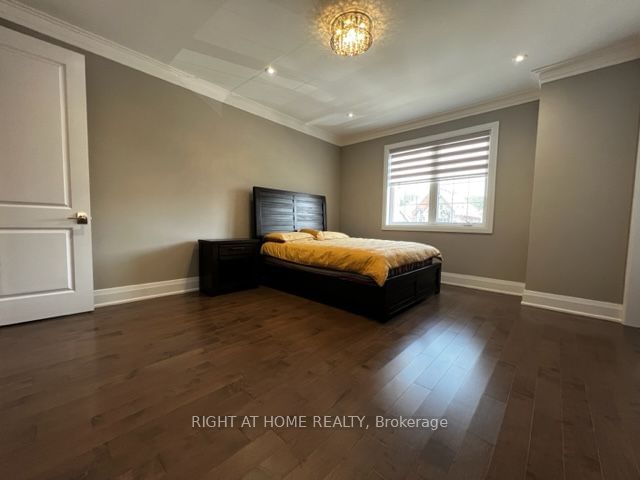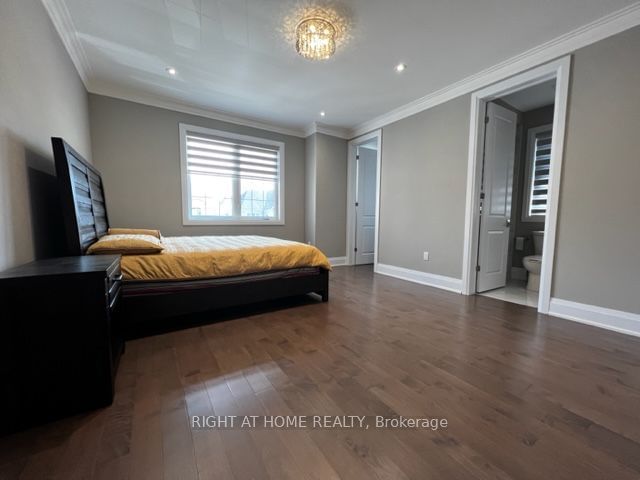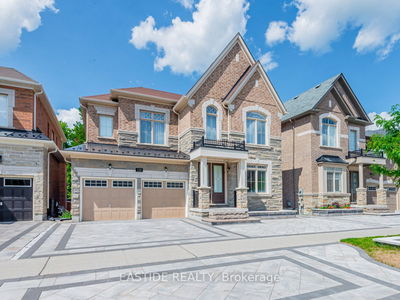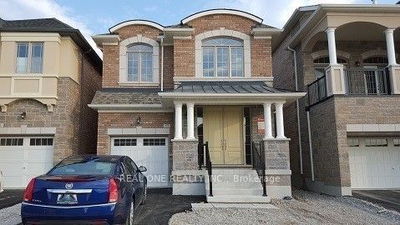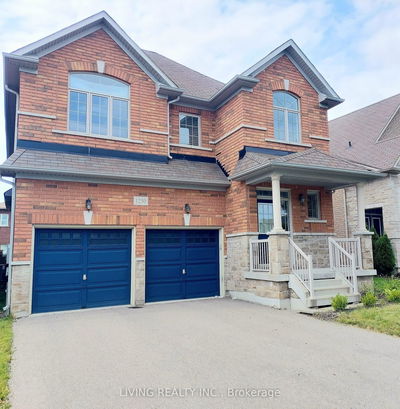Experience unparalleled luxury in this stunning property, masterfully constructed by Mattamy Homes and fully loaded with top-of-the-line upgrades. Spanning an impressive 3,841 square feet, this home offers an abundance of living space designed for comfort and sophistication. Situated in a child-friendly neighborhood known for its focus on safety, the home features exceptional architectural elements including 10-foot ceilings on the main level, 9-foot ceilings on the second floor, and a premium raised 9-foot ceiling in the walk-out basement.The family room stands out with its exquisite waffle ceilings, and the entire home is illuminated by strategically placed pot lights. Hardwood flooring runs throughout, seamlessly tying the living spaces together. The gourmet kitchen is a chef's dream, complete with quartz countertops, raised cabinetry, and built-in Jenn-Aire stainless steel appliances.
Property Features
- Date Listed: Monday, September 04, 2023
- City: Aurora
- Neighborhood: Rural Aurora
- Major Intersection: Leslie St/St. John's Sideroad
- Living Room: Bay Window, Hardwood Floor
- Family Room: Fireplace, Hardwood Floor
- Kitchen: Porcelain Floor, Pot Lights
- Listing Brokerage: Right At Home Realty - Disclaimer: The information contained in this listing has not been verified by Right At Home Realty and should be verified by the buyer.

