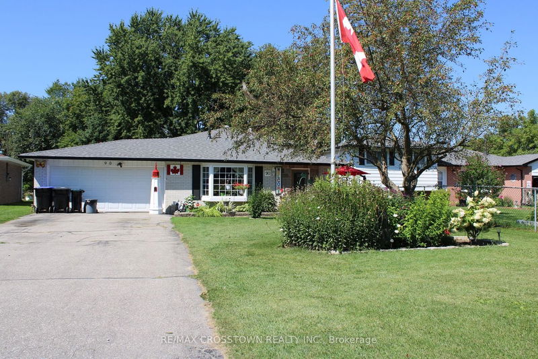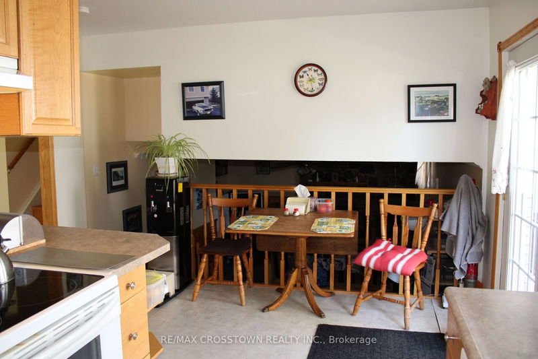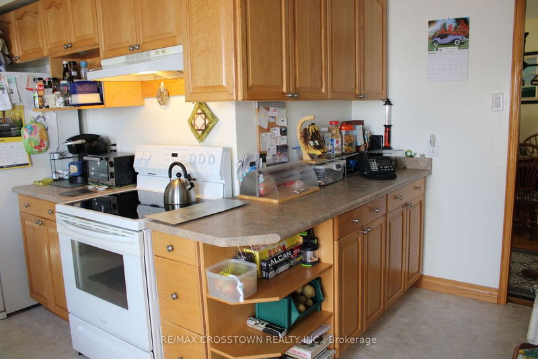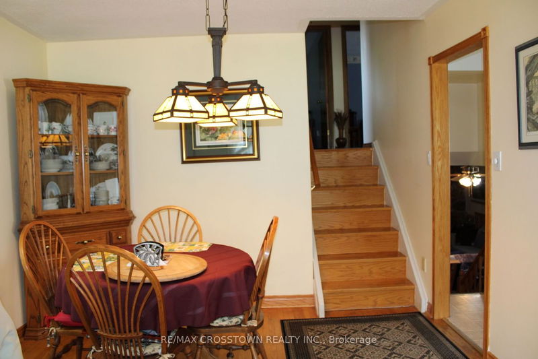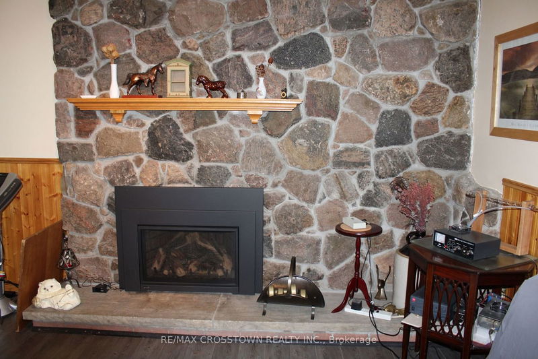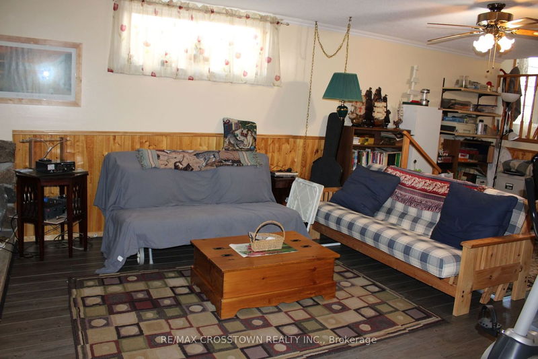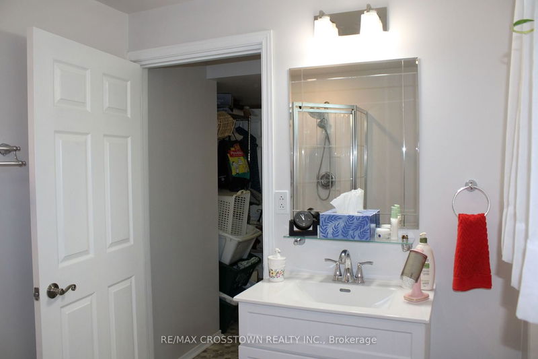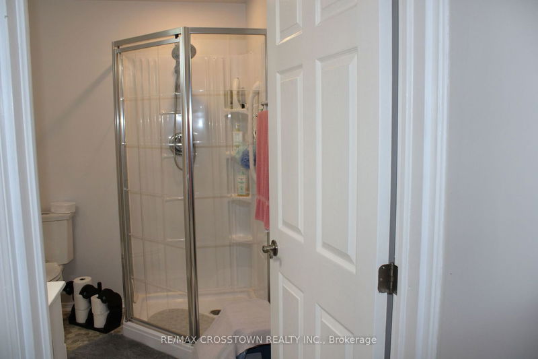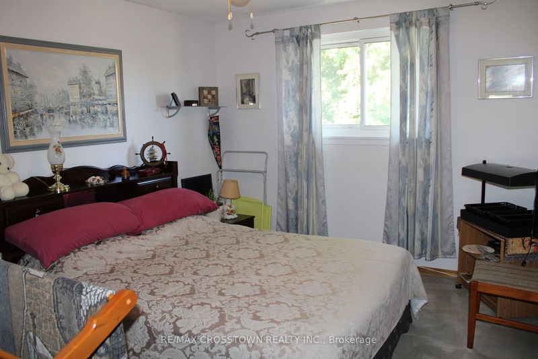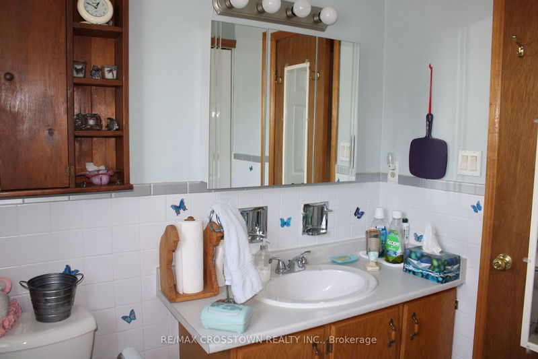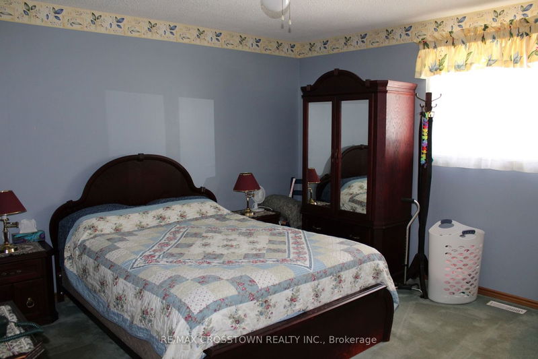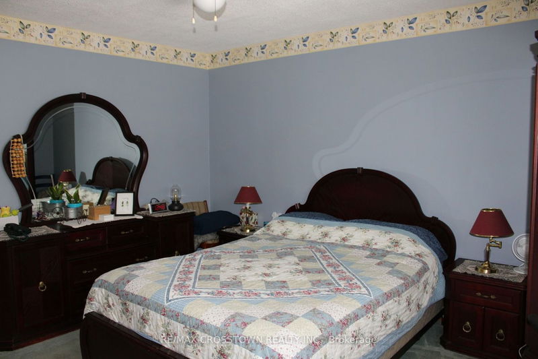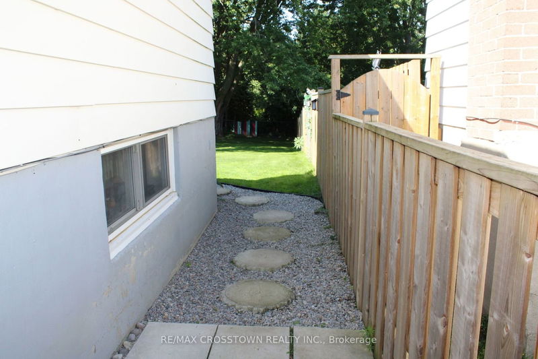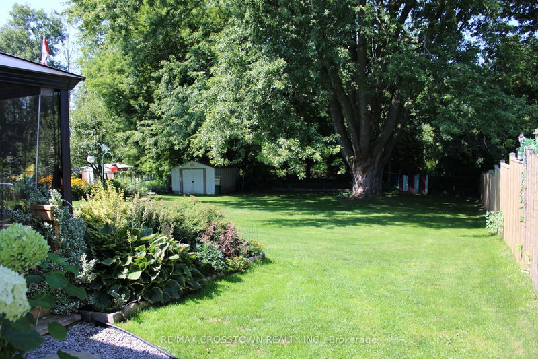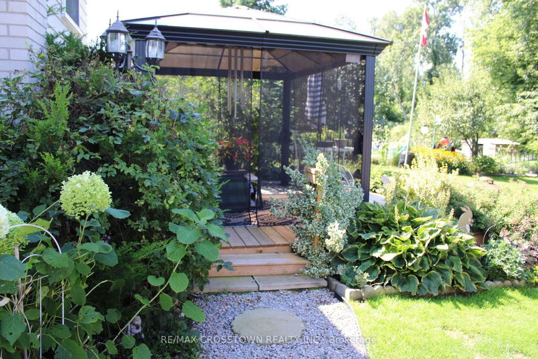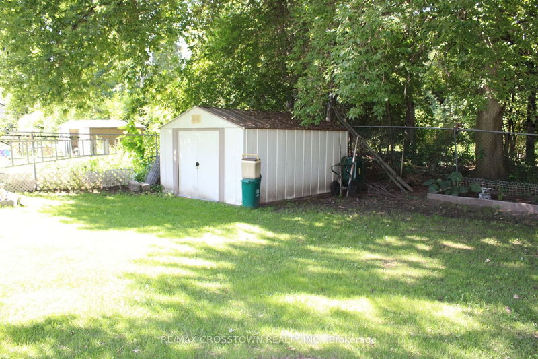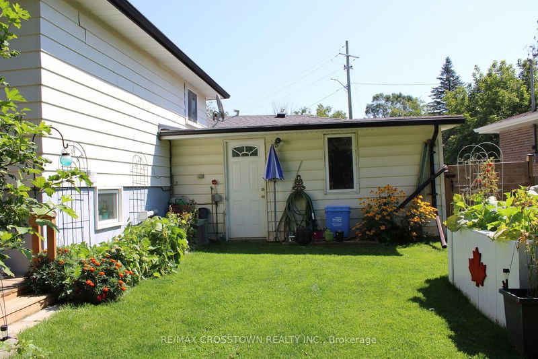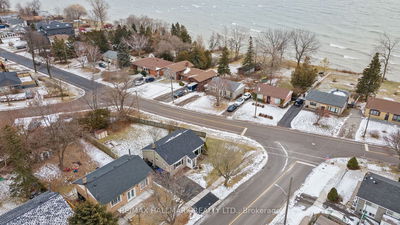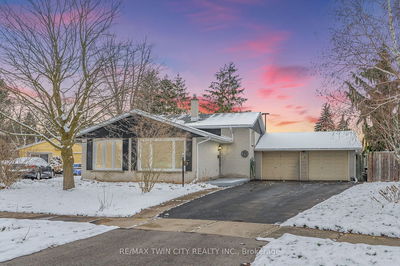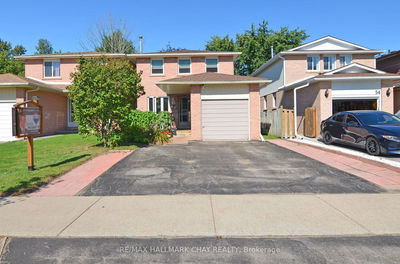Welcome to this well maintained home and experience the warmth and charm it offers. The open and inviting floor plan is perfect for family living and entertaining. The spacious eat-in kitchen boasts ample cabinet space and a convenient walk-out to the fenced backyard, making it the heart of the home.The three bedrooms provide ample space for relaxation and personalization. Whether you need room for a growing family or a dedicated home office, this home has you covered. The double garage & driveway with parking for 6 cars! There is also a heated workshop at the back of the Garage. Just one hour away from the GTA, this location offers the best of both worlds - a peaceful suburban setting enjoy the outdoors with easy access to nearby bike and walking trails. It's a perfect opportunity to embrace an active lifestyle and appreciate the natural beauty of Beeton, with easy access to the bustling city when needed.
Property Features
- Date Listed: Tuesday, September 05, 2023
- City: New Tecumseth
- Neighborhood: Beeton
- Major Intersection: Main St & Willow Dr
- Full Address: 90 Maple Avenue W, New Tecumseth, L0G 1A0, Ontario, Canada
- Kitchen: W/O To Garden, Modern Kitchen, French Doors
- Living Room: Bay Window, Hardwood Floor, Combined W/Dining
- Listing Brokerage: Re/Max Crosstown Realty Inc. - Disclaimer: The information contained in this listing has not been verified by Re/Max Crosstown Realty Inc. and should be verified by the buyer.


