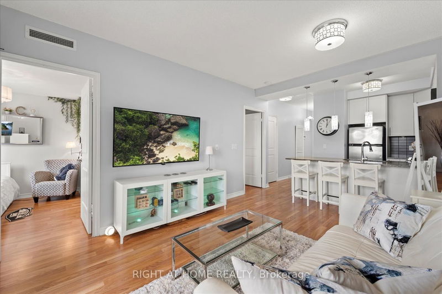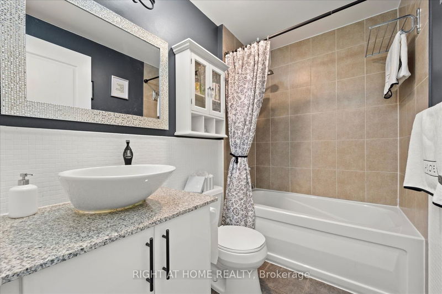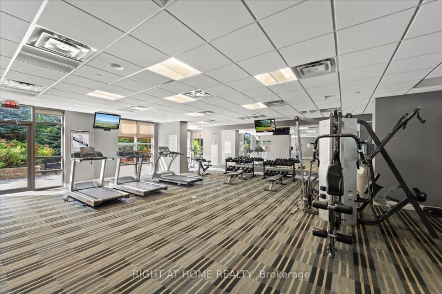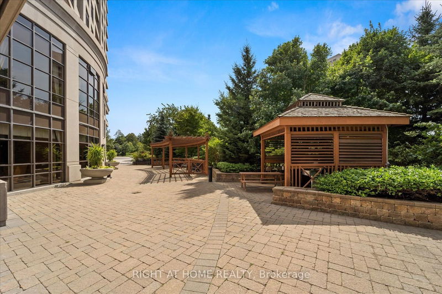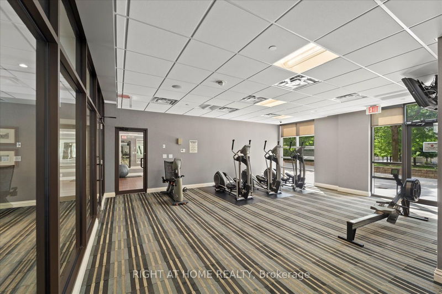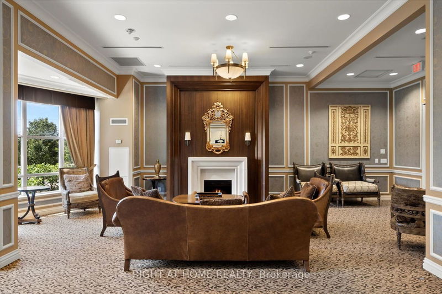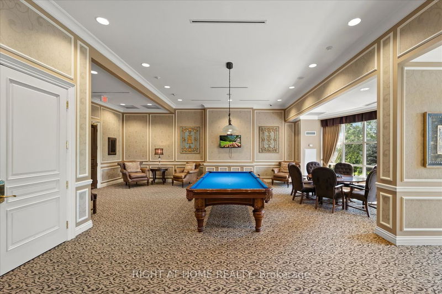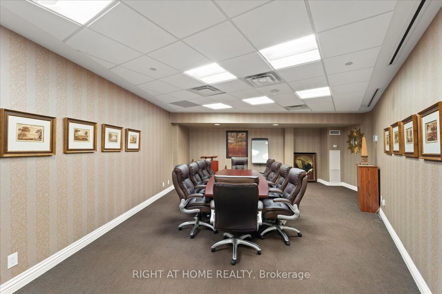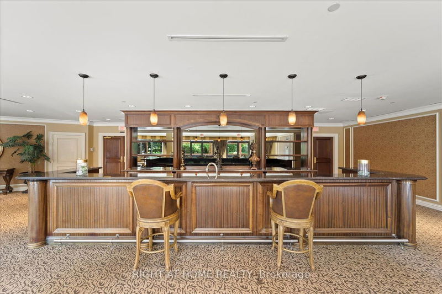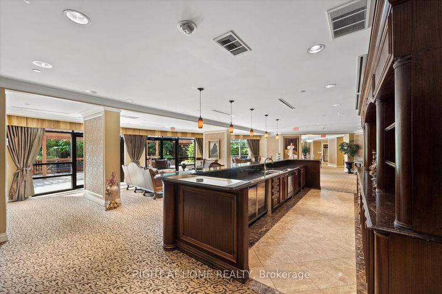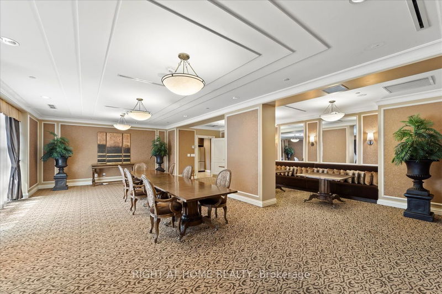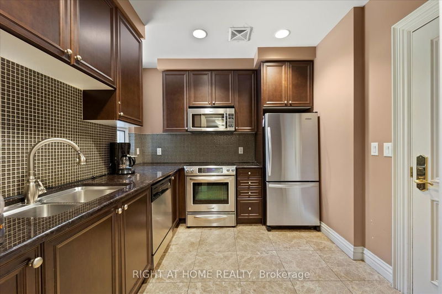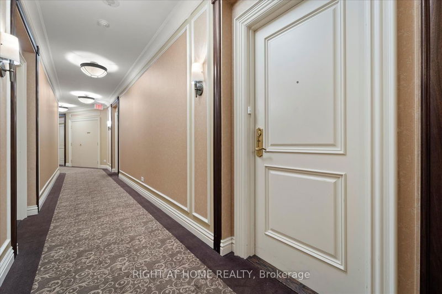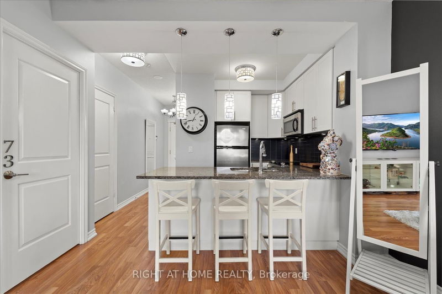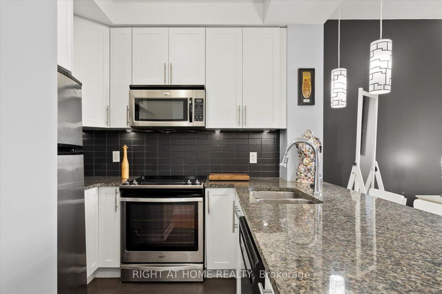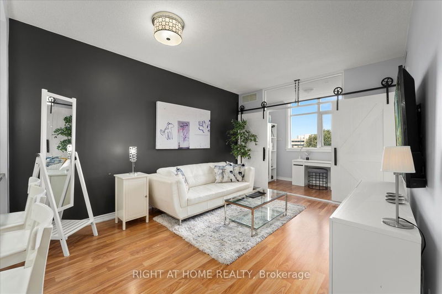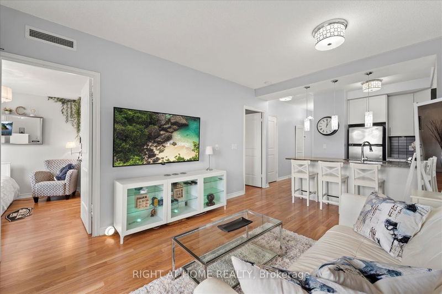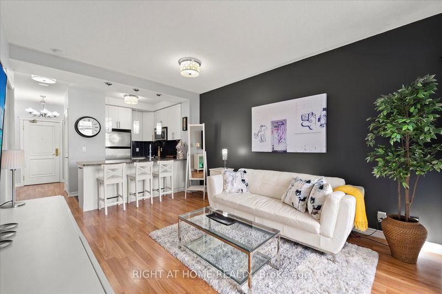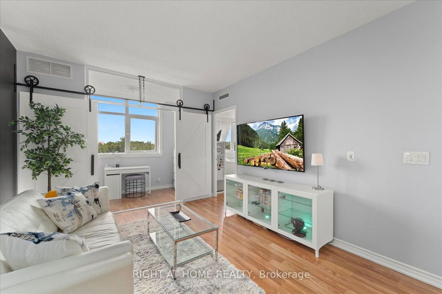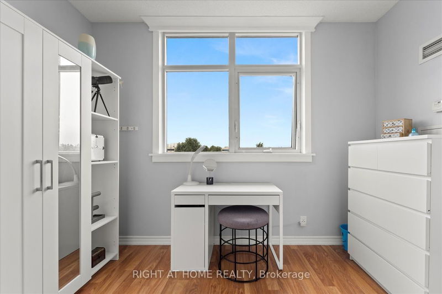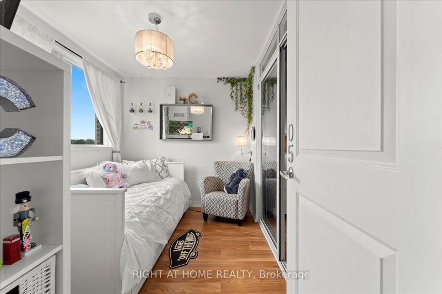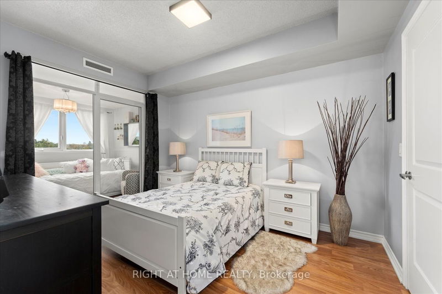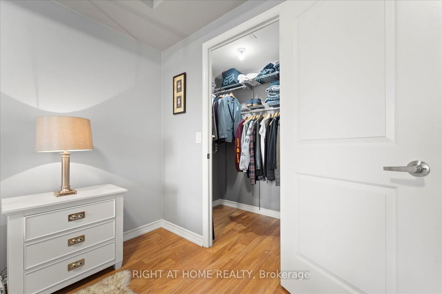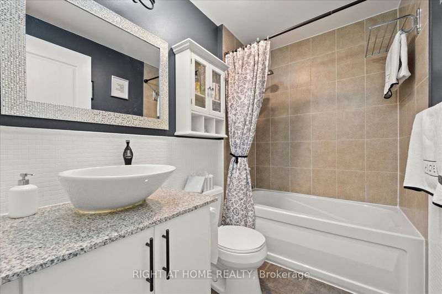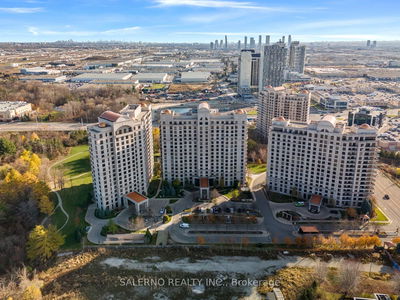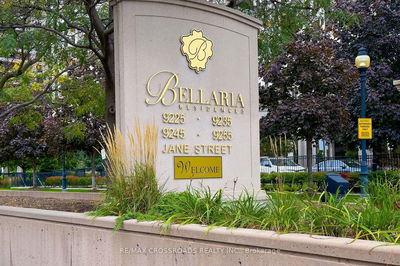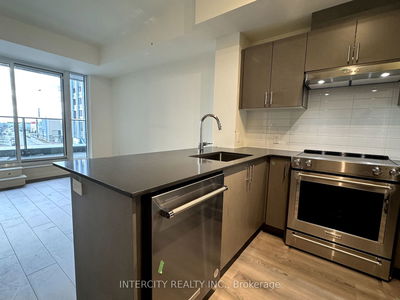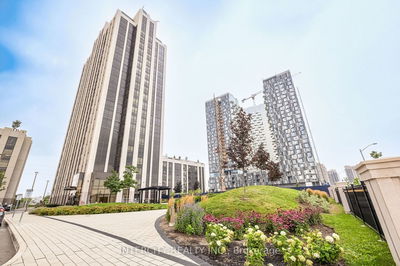Step into your x-large 762 sqft residence, a coveted gem offering not one, but two versatile dens. Customize your space with a home office, a reading nook, or an extra bedroom for a child or guest. Don't wait to enjoy this space, with 9ft ceilings, unobstructed views and endless natural light. Savor the luxury of a full-sized kitchen, a rarity in today's condo market where doll-sized appliances have become the norm. Nestled within a 20-acre park setting, this condo promises a lifestyle like no other. Influential neighbors and top-notch amenities attract discerning buyers to this exclusive community with a gate-house entrance and 24-hour concierge. Explore vibrant neighborhoods, relish exceptional dining, and unwind at Starbucks, the mall, Wonderland, parks and Colossus. Commuting is a breeze with quick access to Hwy 400, a nearby subway station at Hwy 7 & Jane, and proximity to York U. Save time living close to Costco, IKEA, Walmart, and convenient transit hub access.
Property Features
- Date Listed: Monday, September 04, 2023
- Virtual Tour: View Virtual Tour for 416-9235 Jane Street
- City: Vaughan
- Neighborhood: Maple
- Full Address: 416-9235 Jane Street, Vaughan, L6A 0J8, Ontario, Canada
- Kitchen: Granite Counter, B/I Dishwasher, Undermount Sink
- Living Room: Combined W/Sunroom, Laminate
- Listing Brokerage: Right At Home Realty - Disclaimer: The information contained in this listing has not been verified by Right At Home Realty and should be verified by the buyer.

