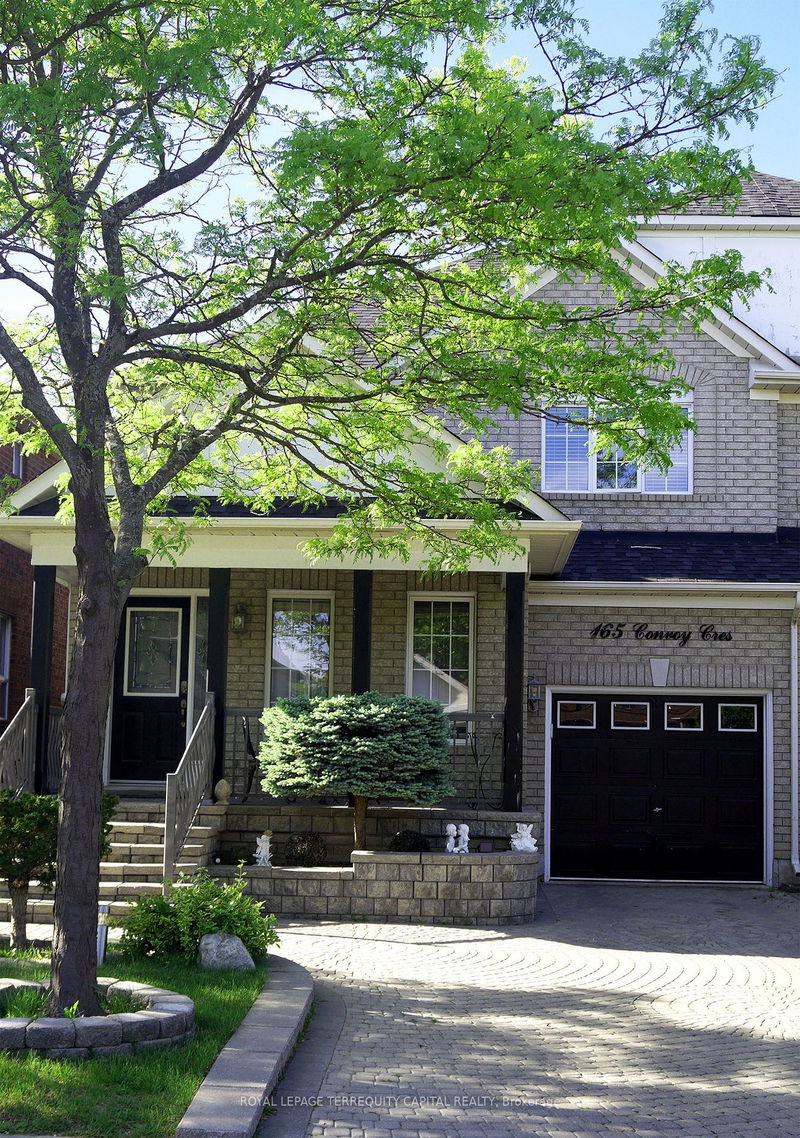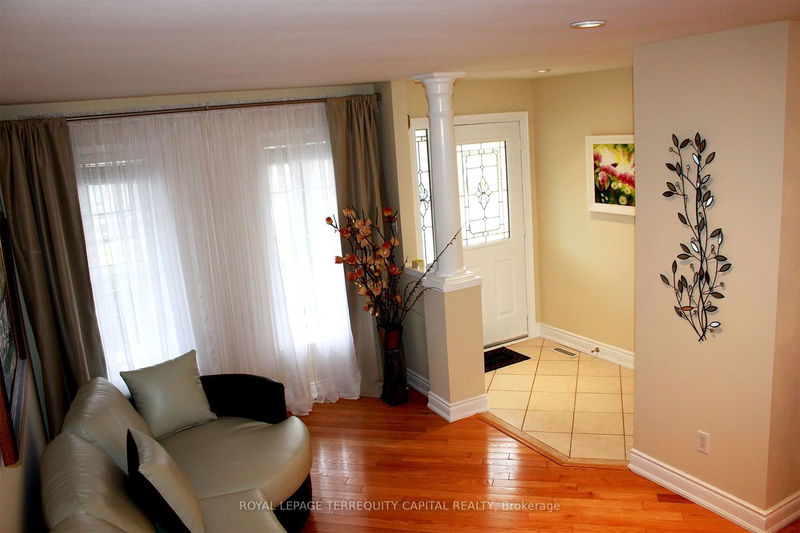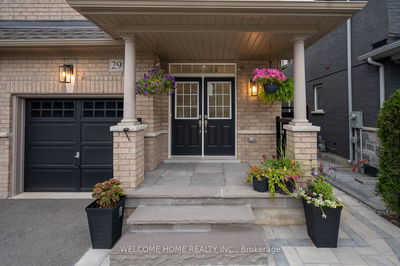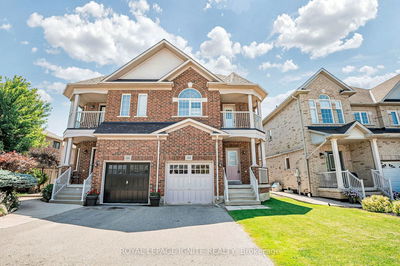Located in the Hearth Of Maple! Beautiful 4 Bedroom Semi-Detached! Open Concept Main Level, Chief's Dream Size Kitchen with Pantry! Walk-Out From Kitchen to a Fully Fenced Yard! Main Level Laundry! Hardwood On Main Level and Stairs, Laminate in Bedrooms! Huge Master Bedroom W/Ensuite And Walk In Closet. Backyard Features Large Deck And Shed! Roof 2015, A/C & Furnace 2015, All Appliances 2020! Minutes to Cortellucci Hospital, All Major Stores, Public Transit, HWY400!
Property Features
- Date Listed: Wednesday, September 06, 2023
- City: Vaughan
- Neighborhood: Vellore Village
- Major Intersection: Jane & Major Mackenzie
- Living Room: Hardwood Floor, Large Window, Halogen Lighting
- Family Room: Hardwood Floor, Gas Fireplace, Halogen Lighting
- Kitchen: Ceramic Floor, W/O To Yard, Ceramic Back Splash
- Listing Brokerage: Royal Lepage Terrequity Capital Realty - Disclaimer: The information contained in this listing has not been verified by Royal Lepage Terrequity Capital Realty and should be verified by the buyer.














































