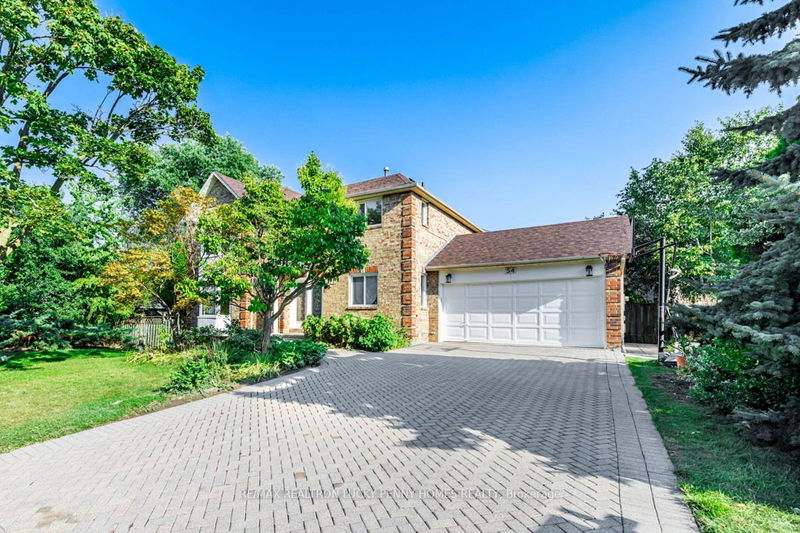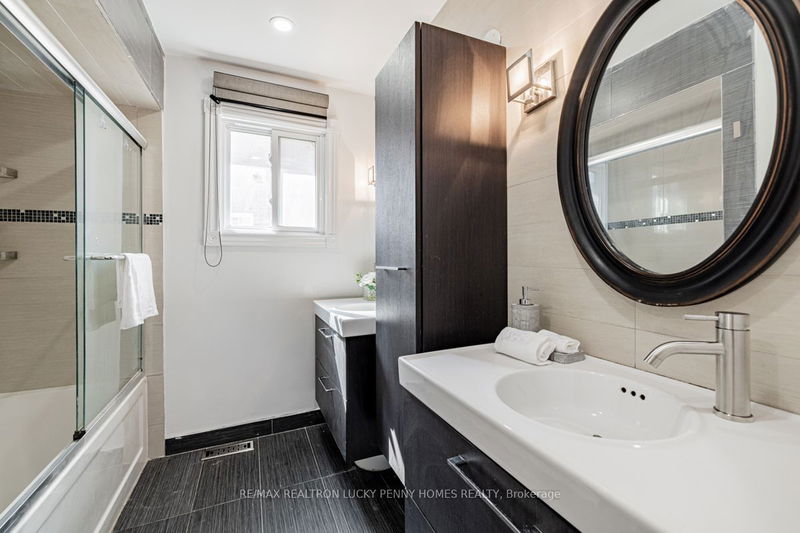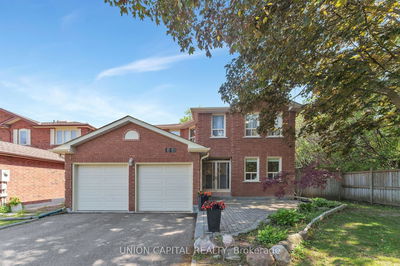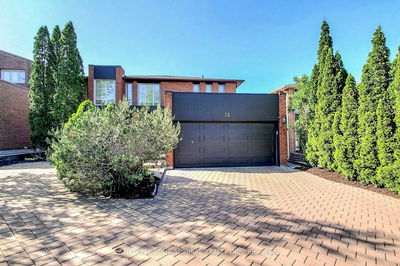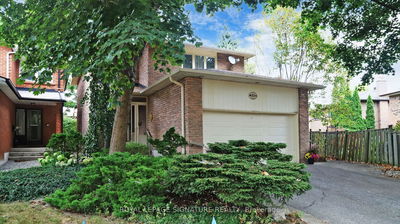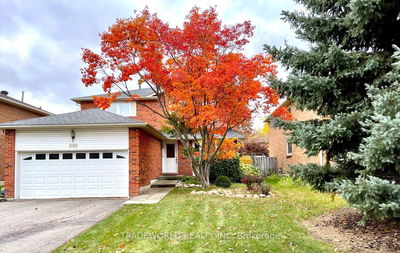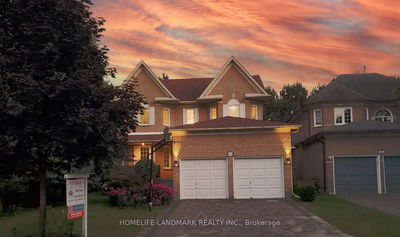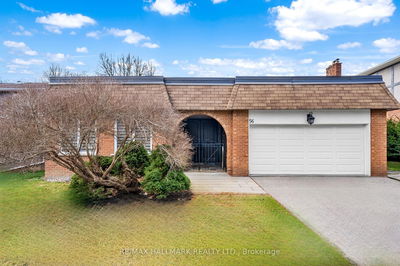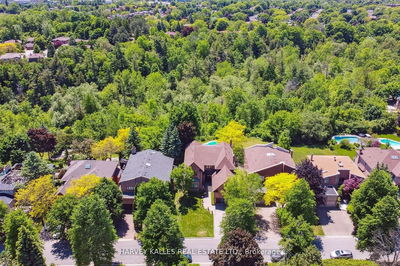Fantastic and gorgeous detached home located on a south-facing lot with lots of upgrades in desirable Thornlea neighbourhood.This home comprises 4+2 bedrms,4 bathrms,fully finished bsmt w/separate entrance, and well-appointed living spaces.The open floor plan with nicely renovated and entire house has been freshly painted.Hardwood floor&crown molding throughout the main&second flr. Spacious gourmet kitchen complete w/built-in stainless steel appls,central island&granite countertops.Breakfast area w/bay window boasts tons of natural sunlight.Dining rm w/gas fireplace pairs perfectly w/spacious family rm w/bay window W/O to the patio&private fenced yard.The formal living rm offers an ideal setting for entertaining guests.4 bedrms upstairs including the large primary retreat features 6-Piece ensuite&large walk-in closet.Second-floor laundry adds convenience.Separate entrance to the professionally finished bsmt,with its own kitchen,laundry,4-piece bathroom,living room&2 bedrooms.
Property Features
- Date Listed: Thursday, September 07, 2023
- Virtual Tour: View Virtual Tour for 54 Rosemount Avenue
- City: Markham
- Neighborhood: Thornlea
- Major Intersection: Leslie St. /John St.
- Full Address: 54 Rosemount Avenue, Markham, L3T 6S6, Ontario, Canada
- Living Room: Hardwood Floor, Crown Moulding, Pot Lights
- Family Room: Bay Window, Hardwood Floor, Crown Moulding
- Kitchen: Tile Floor, Centre Island, Stainless Steel Appl
- Living Room: Laminate, Window, Open Concept
- Kitchen: Tile Floor, B/I Appliances, Pantry
- Listing Brokerage: Re/Max Realtron Lucky Penny Homes Realty - Disclaimer: The information contained in this listing has not been verified by Re/Max Realtron Lucky Penny Homes Realty and should be verified by the buyer.


