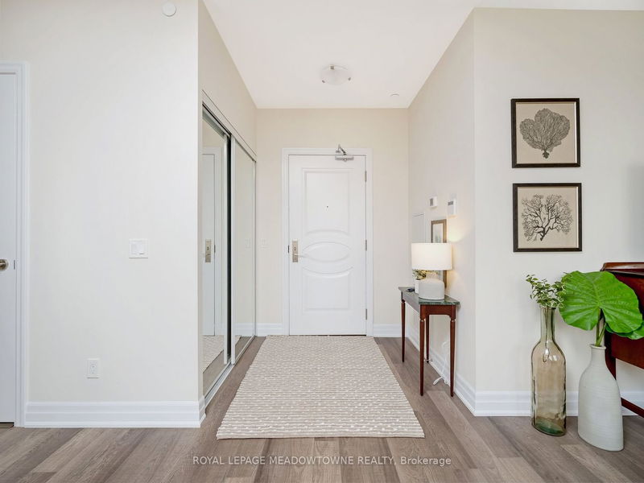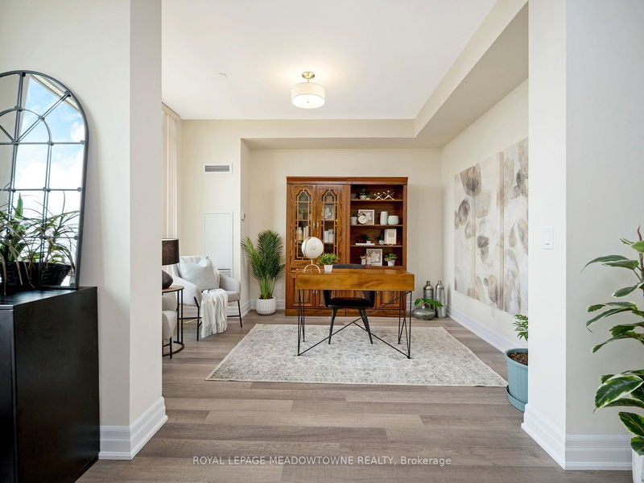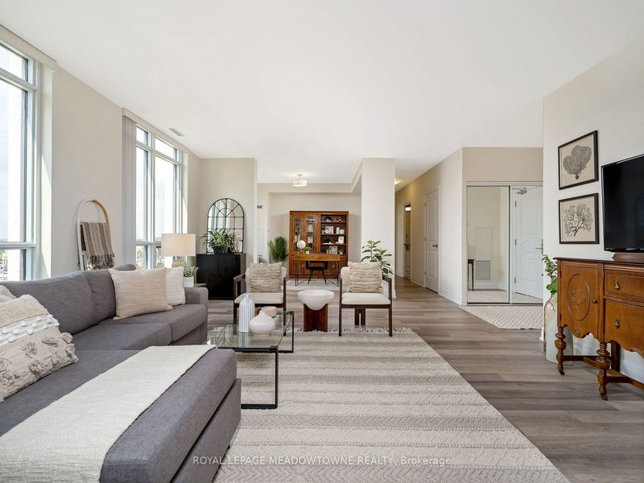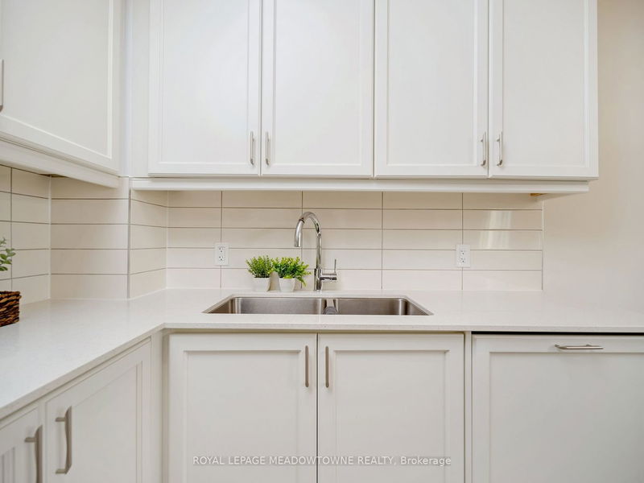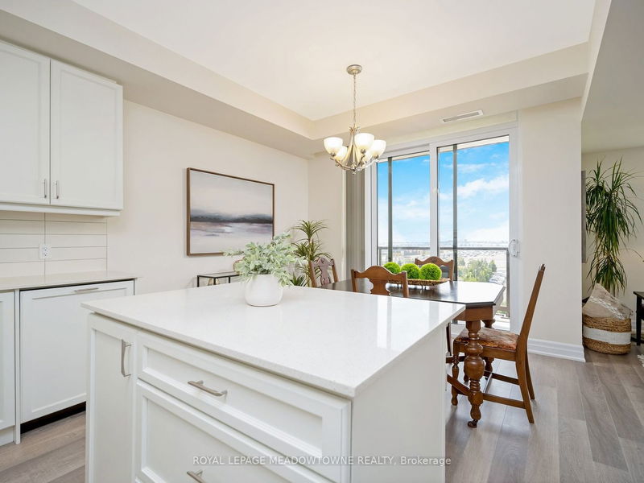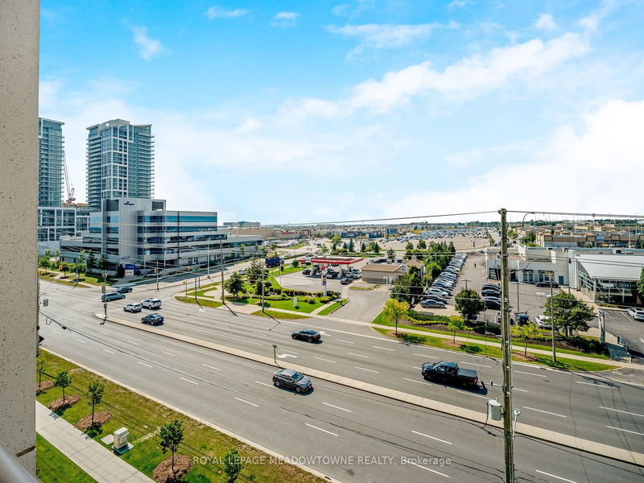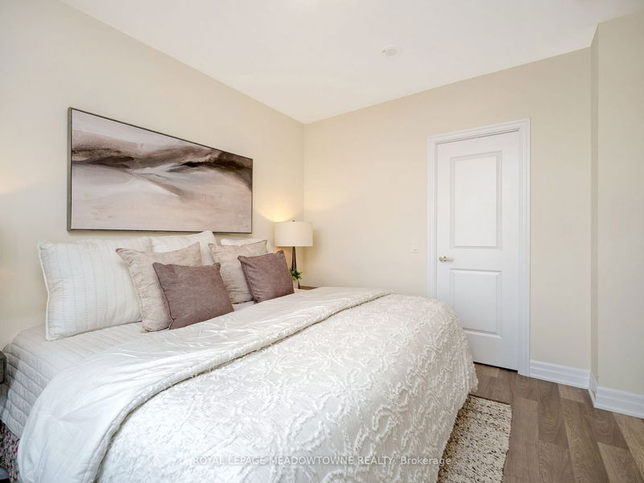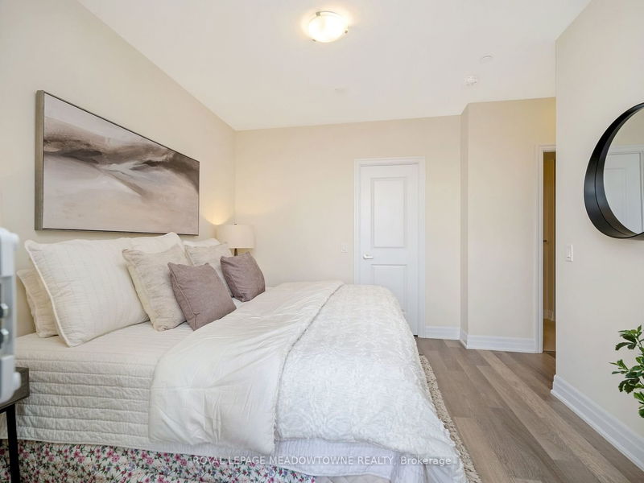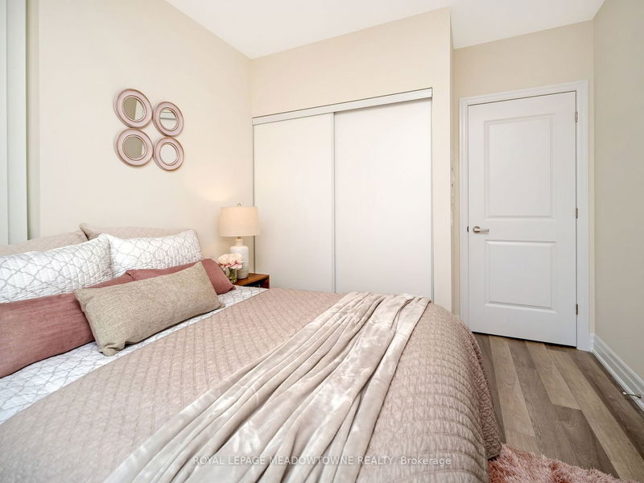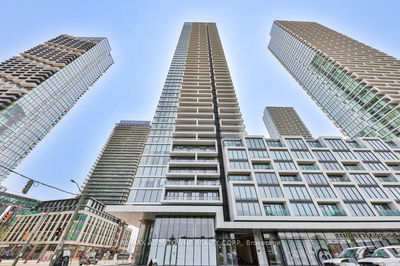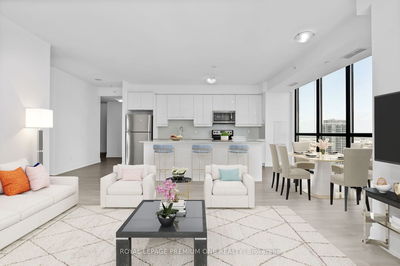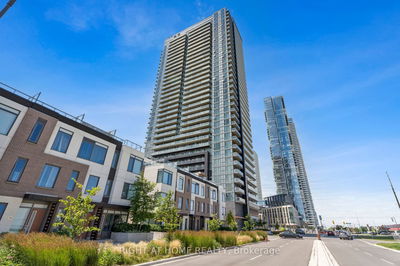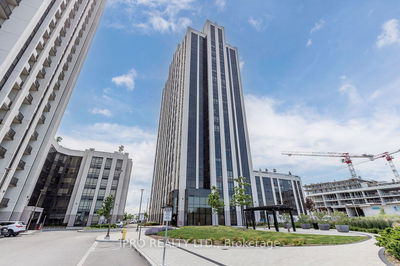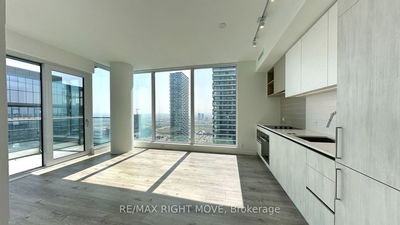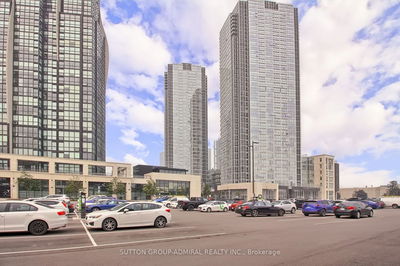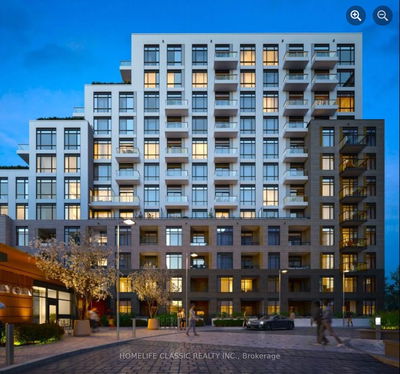Fabulous opportunity to own the largest floor plan in the building. Lovely open layout with over 1,300 square feet plus two balconies facing west for beautiful sunsets. Large windows flood the unit with natural light. European-style kitchen with panel-style fridge, centre island and clean, classic lines. Massive walk-in pantry off the kitchen, no shortage of storage space. Durable LVP flooring, and a large den that can be closed off for a third bedroom. Across the street from Vaughan Mills and dozens of other restaurants and shops within walking distance.
Property Features
- Date Listed: Thursday, September 07, 2023
- Virtual Tour: View Virtual Tour for 610-9085 Jane Street
- City: Vaughan
- Neighborhood: Concord
- Full Address: 610-9085 Jane Street, Vaughan, L4K 0L8, Ontario, Canada
- Kitchen: Centre Island, B/I Appliances, Pantry
- Living Room: Open Concept
- Listing Brokerage: Royal Lepage Meadowtowne Realty - Disclaimer: The information contained in this listing has not been verified by Royal Lepage Meadowtowne Realty and should be verified by the buyer.






