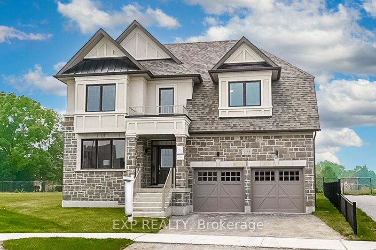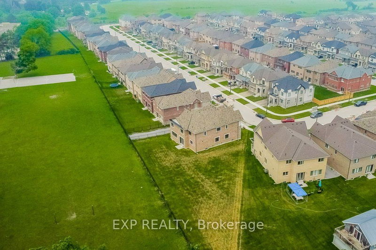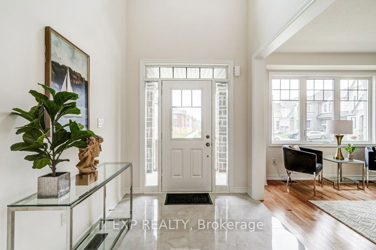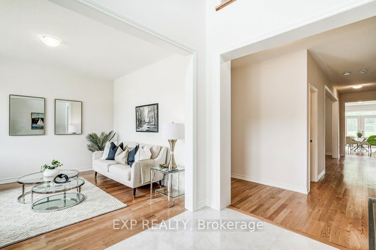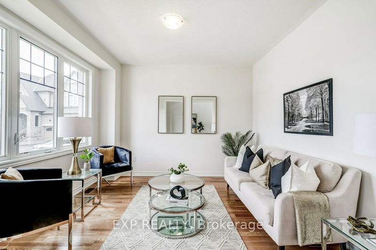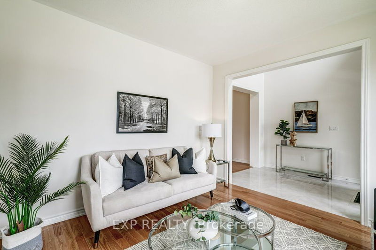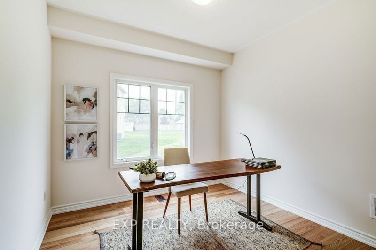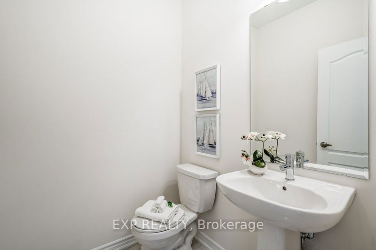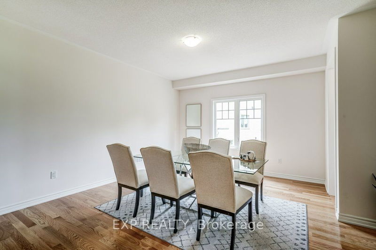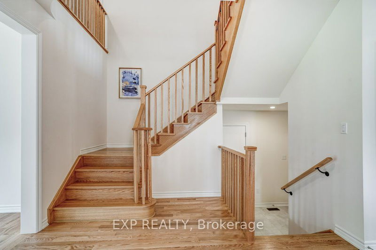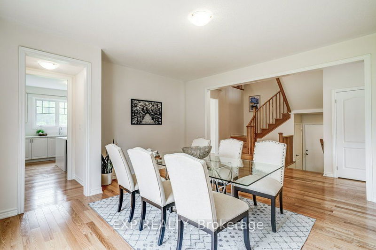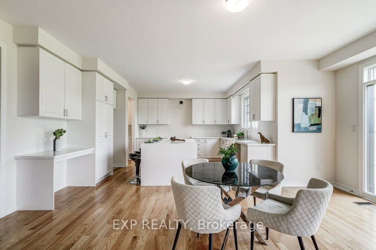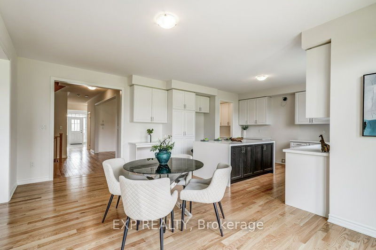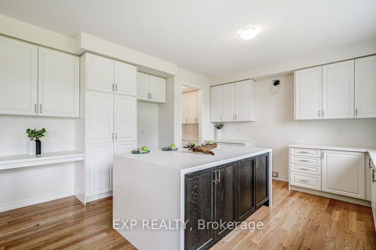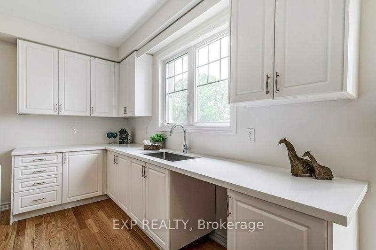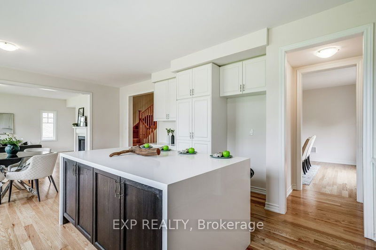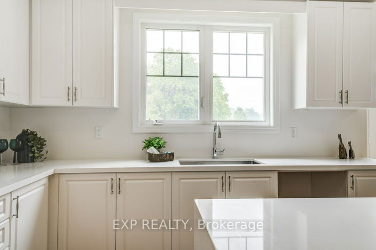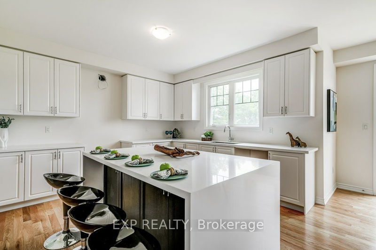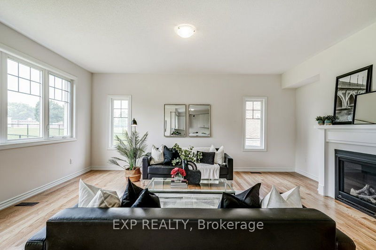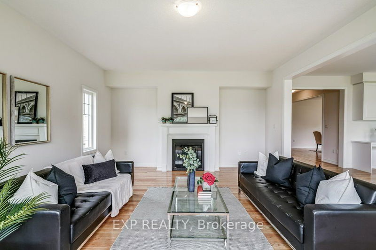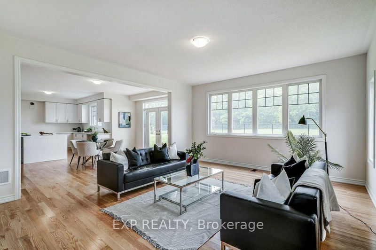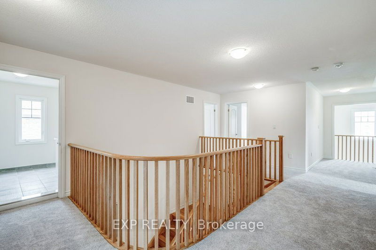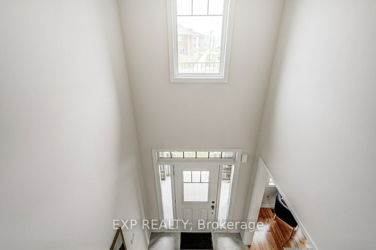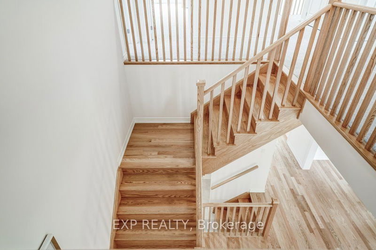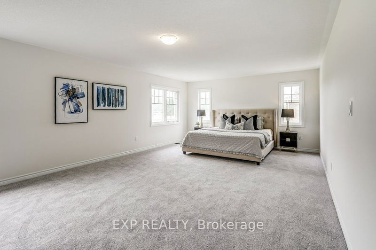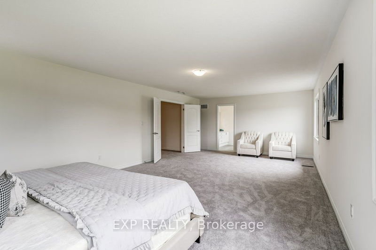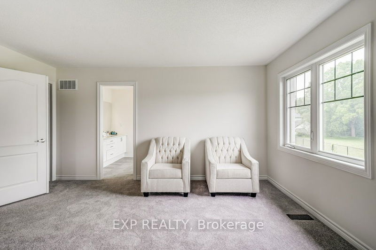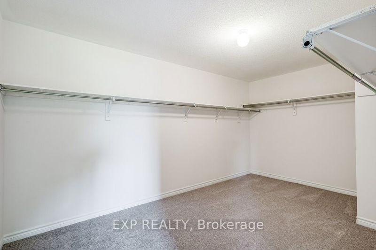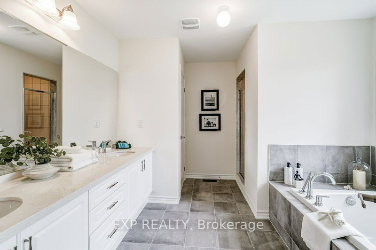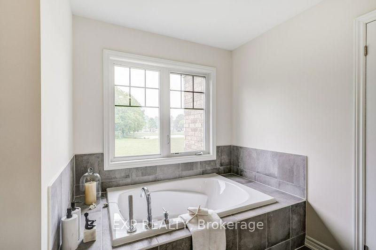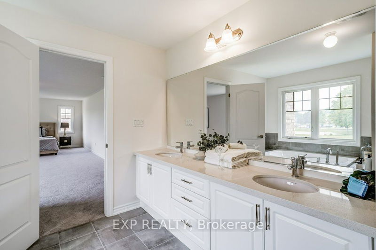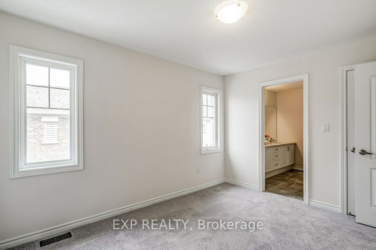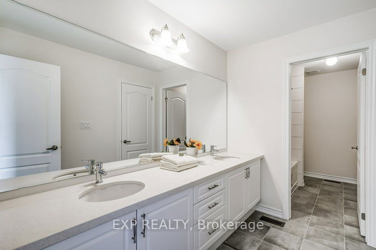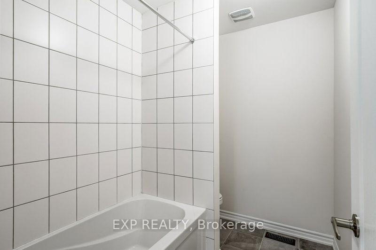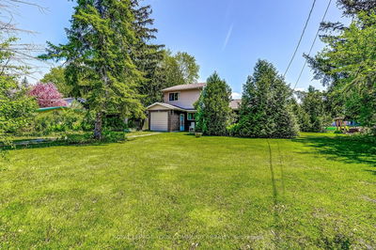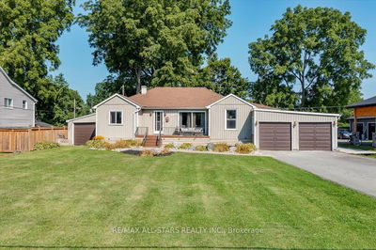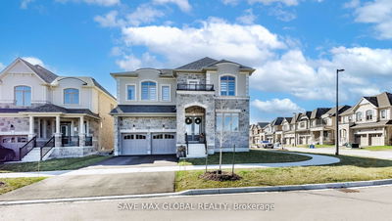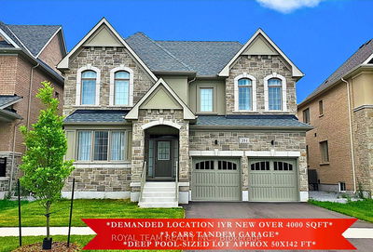Step into a world of luxury with this stunning, never-lived-in home. The ground floor boasts beautiful oak floors, creating an elegant and sophisticated atmosphere. This home is perfect for large or blended families with five spacious bedrooms and over 4,000 sq ft of living space. It sits on a premium lot, offering a vast backyard that provides endless possibilities for outdoor enjoyment. The large kitchen is a chef's delight, with a breakfast area overlooking the family room with a fireplace. A servery connects the kitchen to the elegant dining room. The spacious primary bedroom has an en-suite bathroom, stand-up shower, soaker tub, double sink, and a large walk-in closet. The four additional bedrooms also offer walk-in closets and shared bathrooms, providing everyone with comfort and convenience. Parking will never be a concern with the ample three-car tandem garage and two additional parking spaces on the driveway. The laundry is conveniently located on the second floor.
Property Features
- Date Listed: Thursday, September 07, 2023
- Virtual Tour: View Virtual Tour for 272 Danny Wheeler Boulevard
- City: Georgina
- Neighborhood: Keswick North
- Major Intersection: Church St. & Connell Dr.
- Full Address: 272 Danny Wheeler Boulevard, Georgina, L4P 0J9, Ontario, Canada
- Living Room: Hardwood Floor, Large Window
- Kitchen: Hardwood Floor, Pantry, Centre Island
- Family Room: Hardwood Floor, Fireplace, Large Window
- Listing Brokerage: Exp Realty - Disclaimer: The information contained in this listing has not been verified by Exp Realty and should be verified by the buyer.

