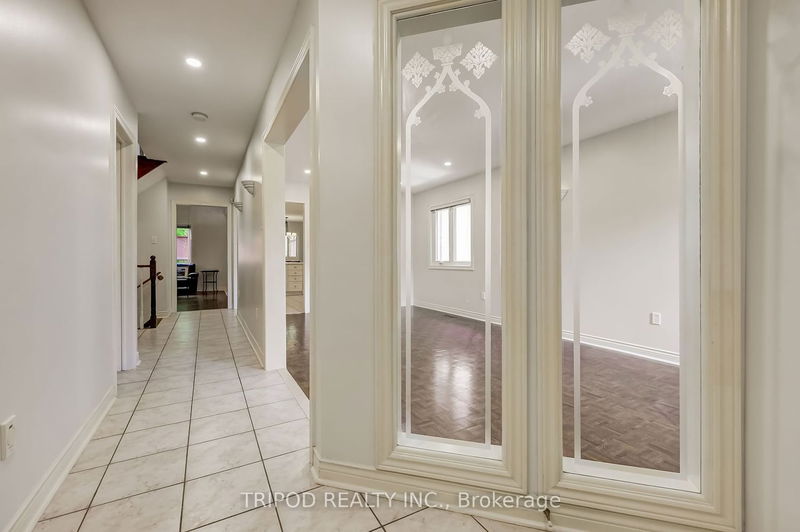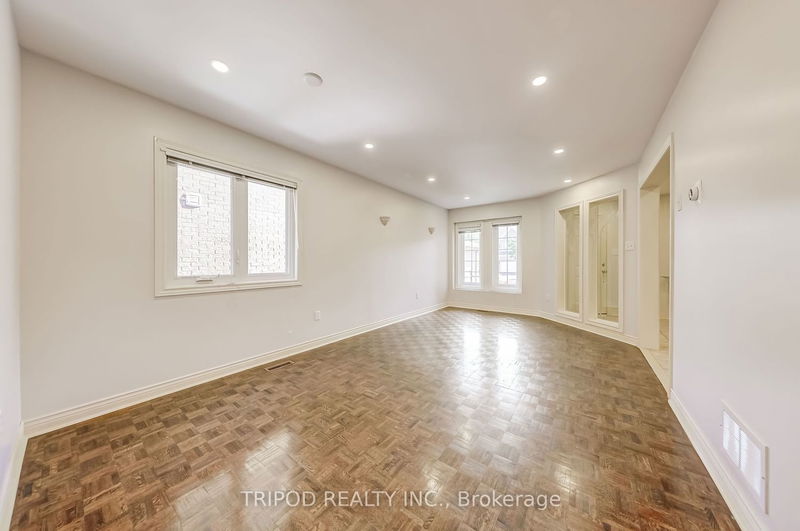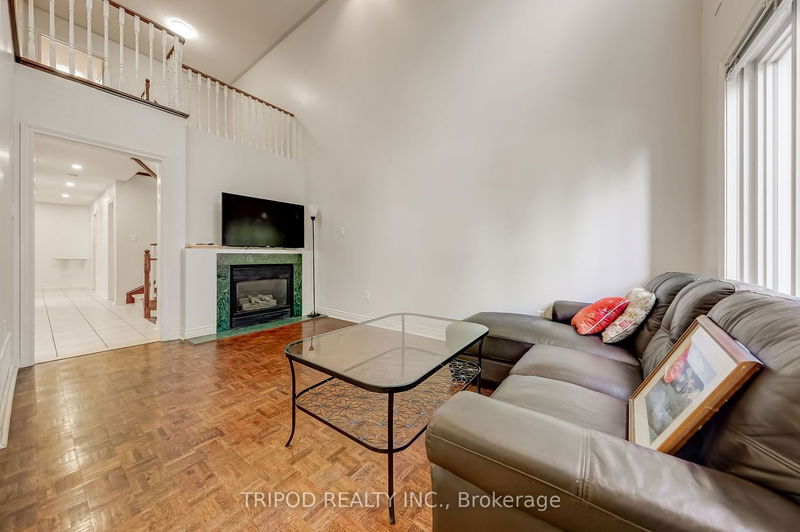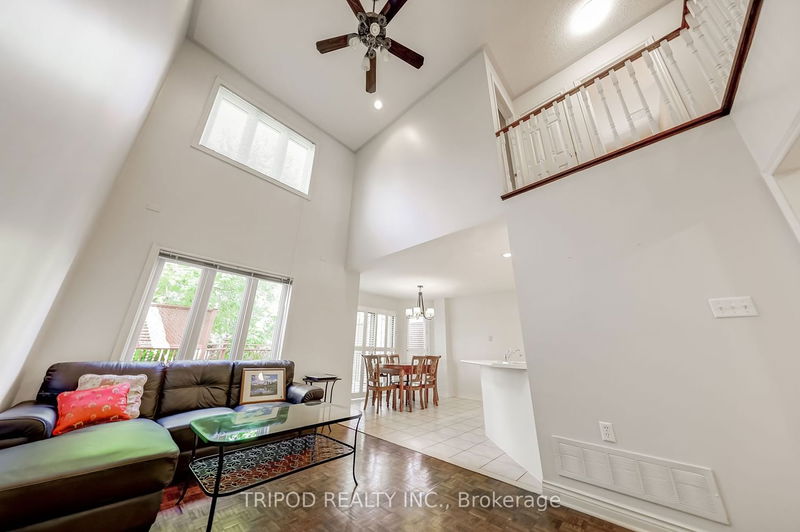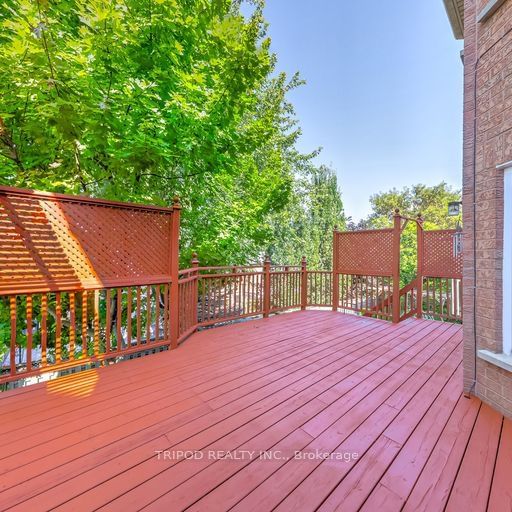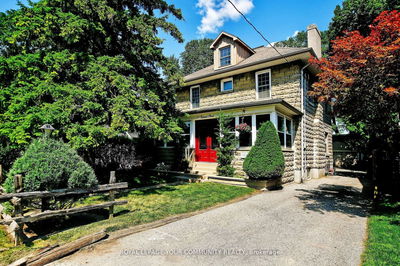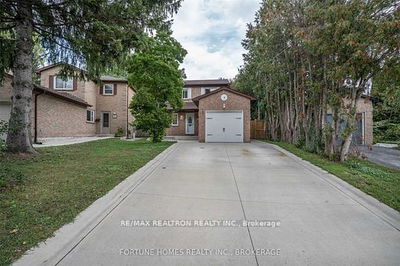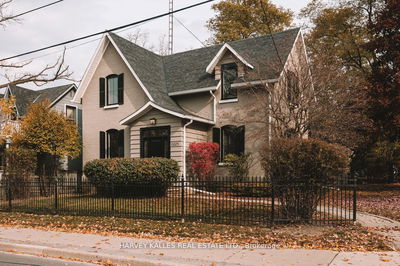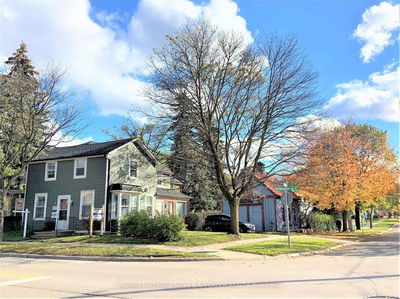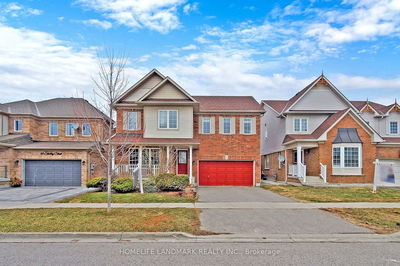Bayview Detached Family Home With new finished Walk-Out Basement In Desirable Aurora Grove. Family Size Eat-In Kitchen, Plenty Cabinet & Counter Space, Walk-Out To Gorgeous Deck & Yard W/ Gas Bbq Connection. Kitchen Opens To Spacious & Bright open above Family Rm W/ Gas Fireplace. This Home Features Main Floor Laundry Rm With Entrance To Garage. Master Bedroom With Ensuite Bath, Soaker Tub, Separate Shower Stall & His & Her Closets.
Property Features
- Date Listed: Thursday, September 07, 2023
- Virtual Tour: View Virtual Tour for 260 Stone Road
- City: Aurora
- Neighborhood: Aurora Grove
- Major Intersection: Bayview Ave/Stone Rd
- Full Address: 260 Stone Road, Aurora, L4G 6Y7, Ontario, Canada
- Living Room: Parquet Floor, Open Concept, Combined W/Dining
- Kitchen: Family Size Kitchen, Ceramic Floor, Open Concept
- Family Room: Parquet Floor, Open Concept, Gas Fireplace
- Listing Brokerage: Tripod Realty Inc. - Disclaimer: The information contained in this listing has not been verified by Tripod Realty Inc. and should be verified by the buyer.


