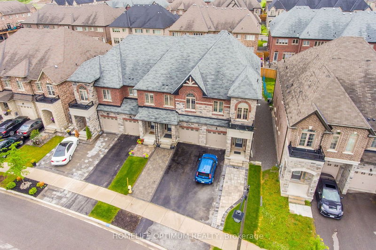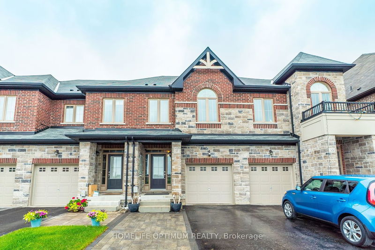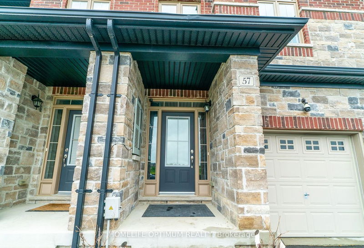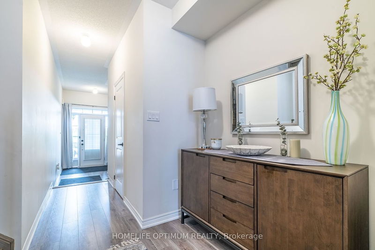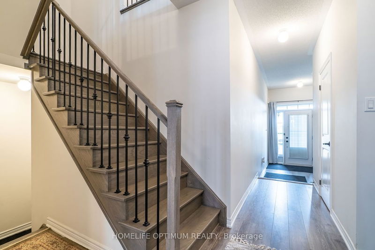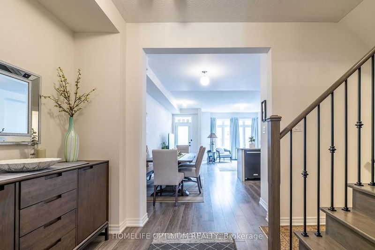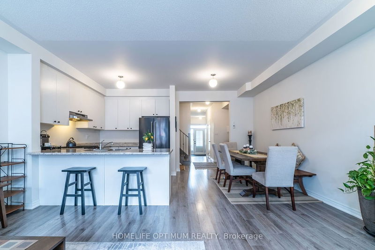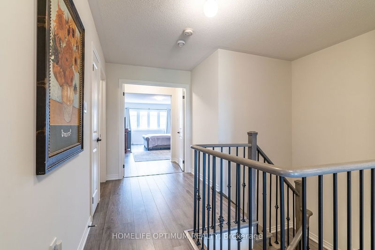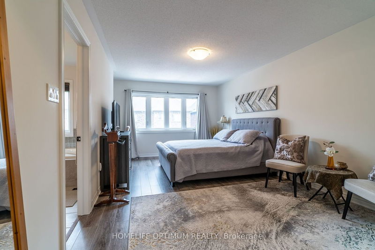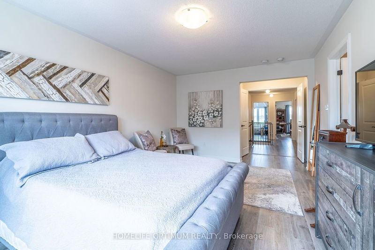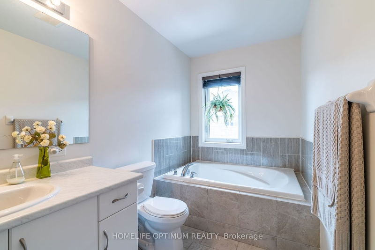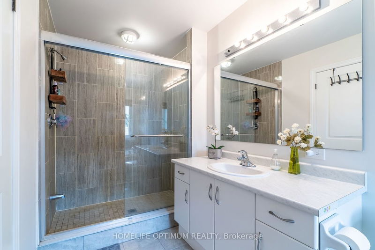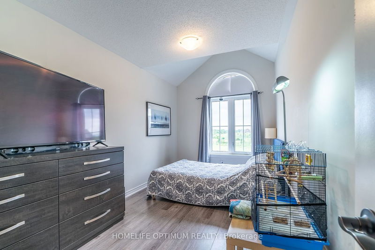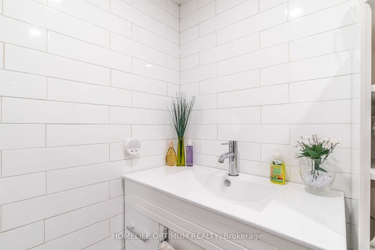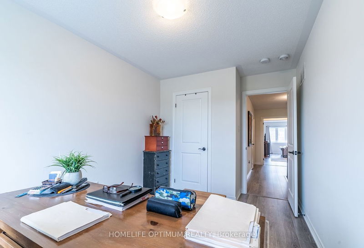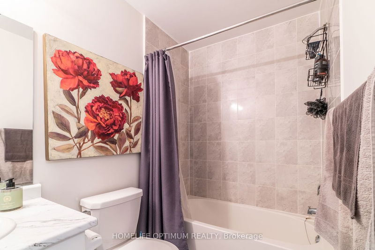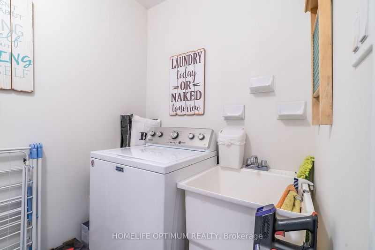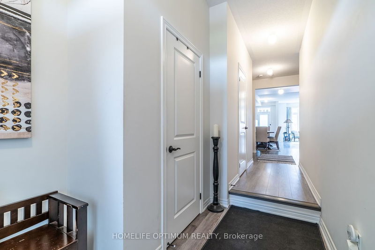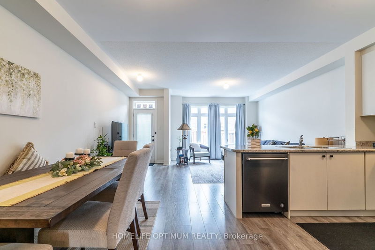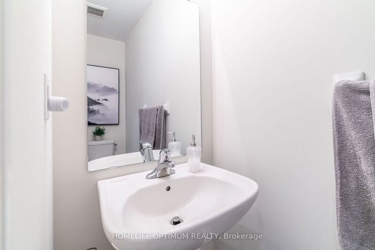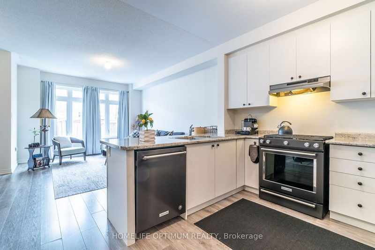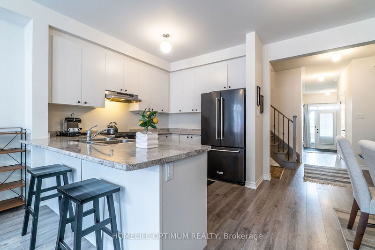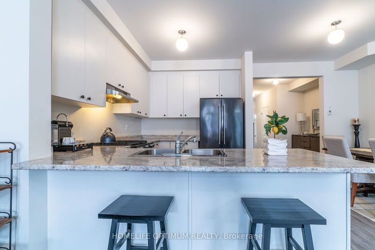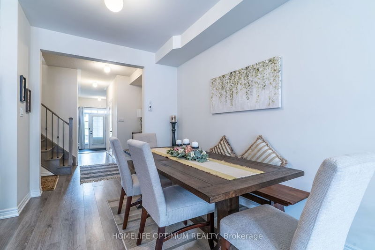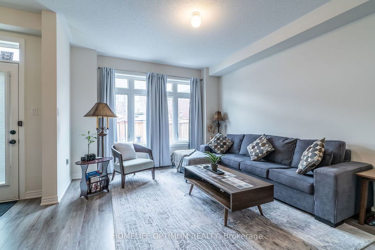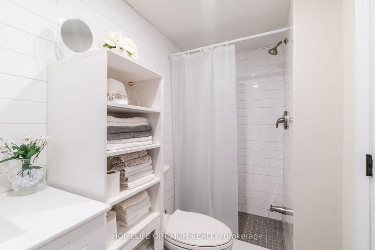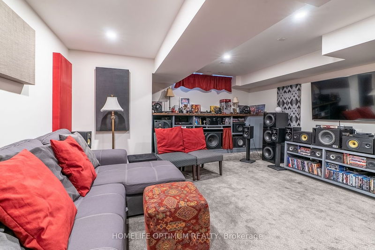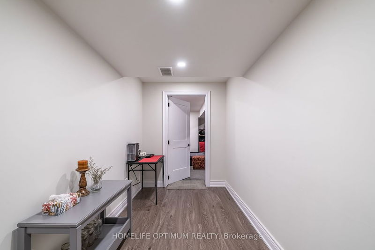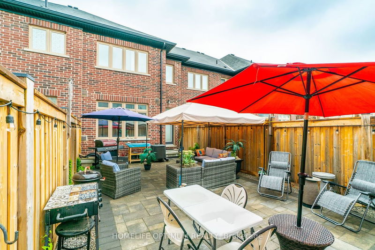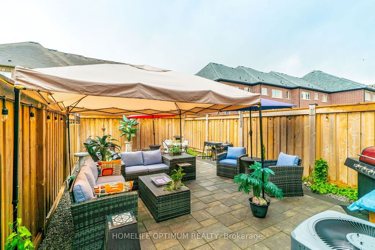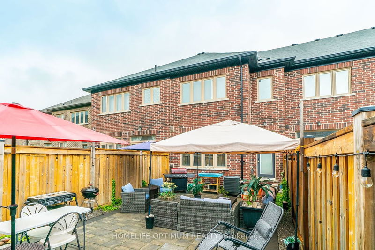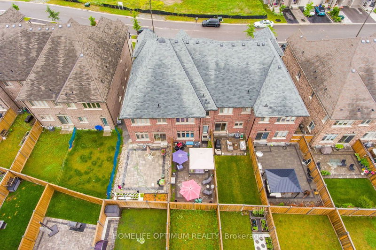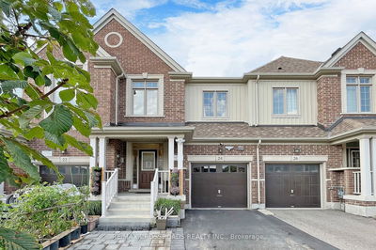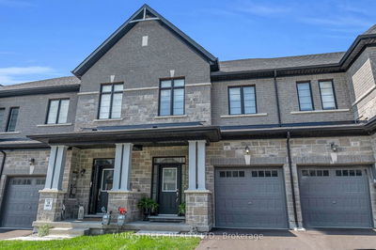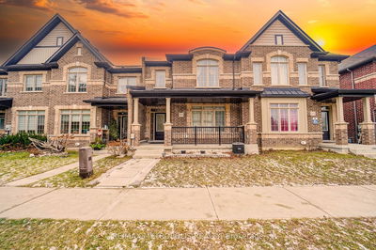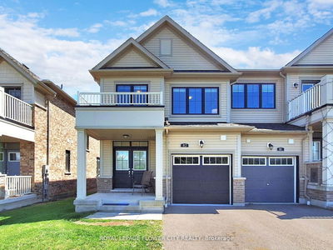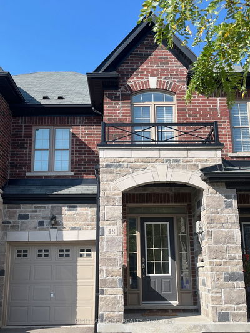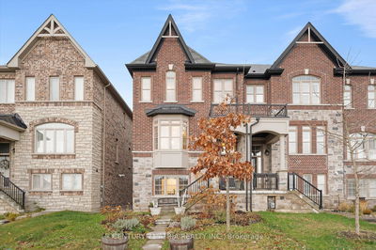This freehold townhome is nestled in the prestigious Sharon Village and has been lovingly maintained by its original owners. Boasting a remarkable 9-foot ceiling on the main floor,this home offers a open-concept living and kitchen area, complete with a stainless steel gas stove and a built-in dishwasher. The master bedroom features a luxurious 4-piece ensuite with a spacious closet, while the convenience of second-floor laundry adds to the overall functionality. Additionally, a well-appointed 3-piece common washroom is also situated on the second floor. Outside, the front yard is beautifully interlocked, providing extra space for your enjoyment. The backyard is equally impressive, offering all the amenities needed for a delightful day outdoors. The finished basement is a versatile space, featuring a 3-piece washroom and a living area that has been fully soundproofed, ensuring your peace and quiet. Conveniently located near Hwy404,GoTransit,shops,schools,Costco,Community Cntr & parks
Property Features
- Date Listed: Tuesday, September 05, 2023
- Virtual Tour: View Virtual Tour for 57 Beechborough Crescent
- City: East Gwillimbury
- Neighborhood: Sharon
- Full Address: 57 Beechborough Crescent, East Gwillimbury, L9N 0L6, Ontario, Canada
- Kitchen: Ground
- Family Room: Ground
- Listing Brokerage: Homelife Optimum Realty - Disclaimer: The information contained in this listing has not been verified by Homelife Optimum Realty and should be verified by the buyer.

