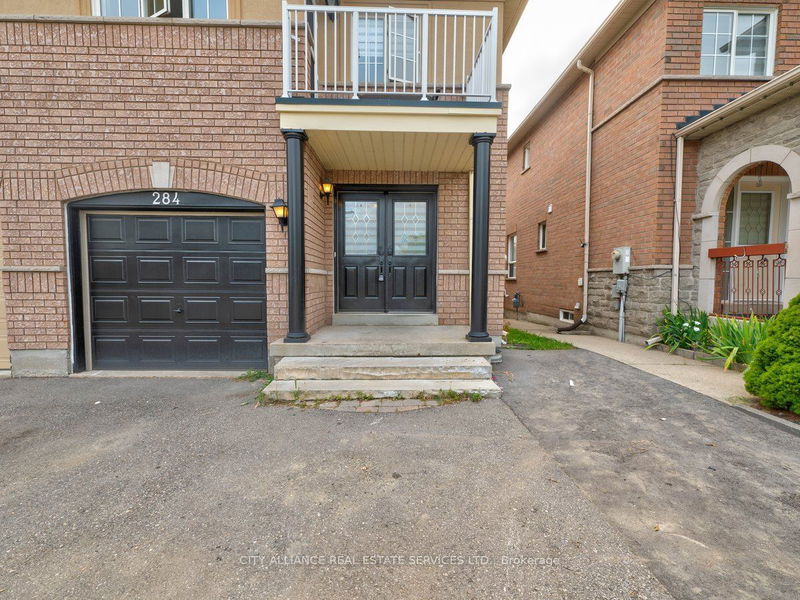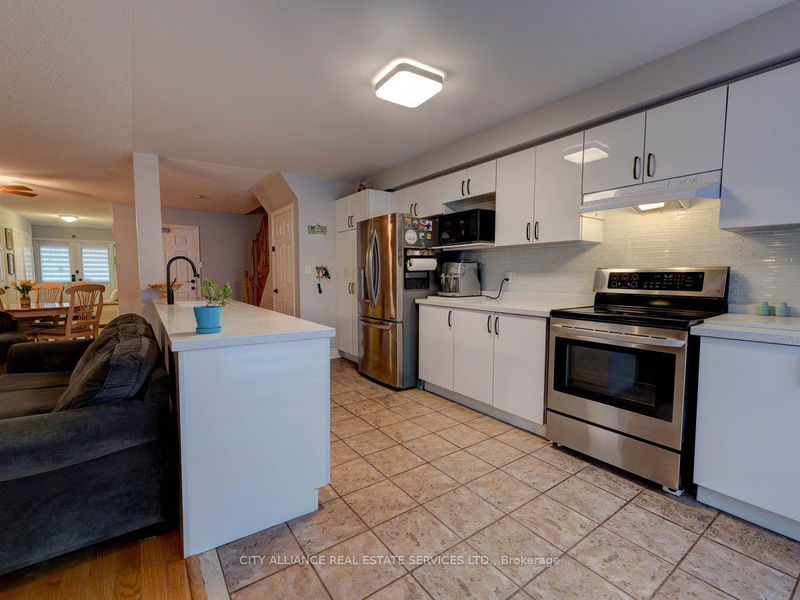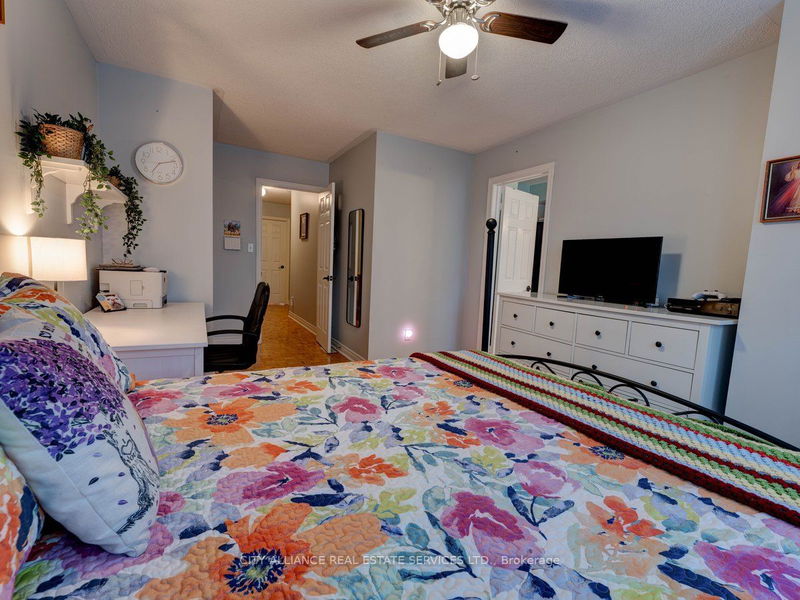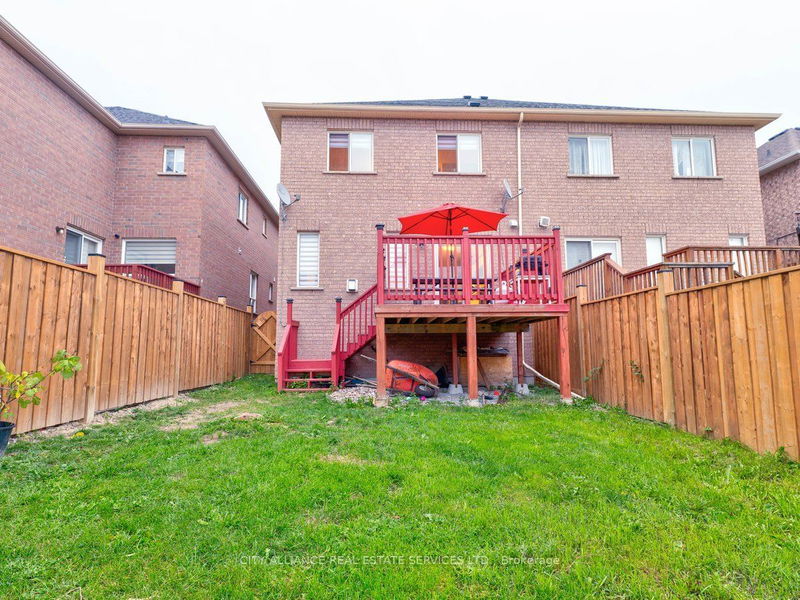Welcome home to this Wonderful Sonoma Heights Semi-Detached!! Meticulously maintained and loved by Original Owner. Recent renovations include New Kitchen with Extended Quartz Countertops and White Cabinetry. This extra large Kitchen also features a walk out to the Deck overlooking a New Cedar Fenced backyard. Main Floor has Hardwood floors throughout, Newly painted walls and Roman shades. Primary Bedroom includes Ensuite and Walk-in Closet. Other Two Large Bedrooms share Jack and Jill Ensuite. Conveniently located close to schools, shopping and parks. Make this your Forever Home!
Property Features
- Date Listed: Saturday, September 09, 2023
- Virtual Tour: View Virtual Tour for 284 Monte Carlo Drive
- City: Vaughan
- Neighborhood: Sonoma Heights
- Full Address: 284 Monte Carlo Drive, Vaughan, L4H 1R2, Ontario, Canada
- Kitchen: Ceramic Floor, Quartz Counter, W/O To Deck
- Living Room: Hardwood Floor, Open Concept, Fireplace
- Listing Brokerage: City Alliance Real Estate Services Ltd. - Disclaimer: The information contained in this listing has not been verified by City Alliance Real Estate Services Ltd. and should be verified by the buyer.








































