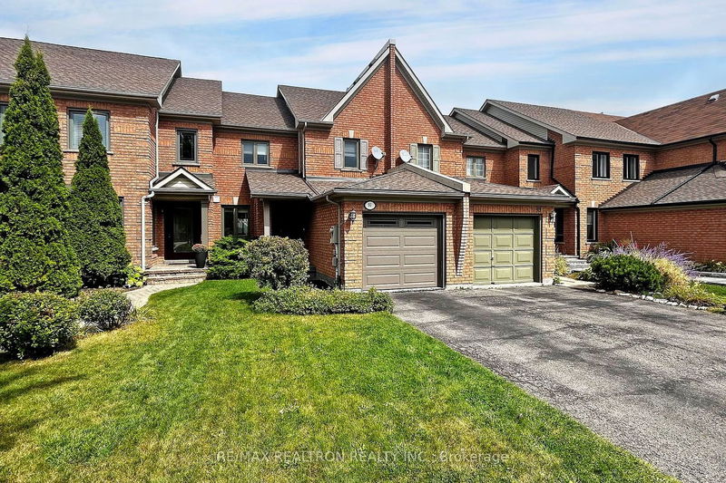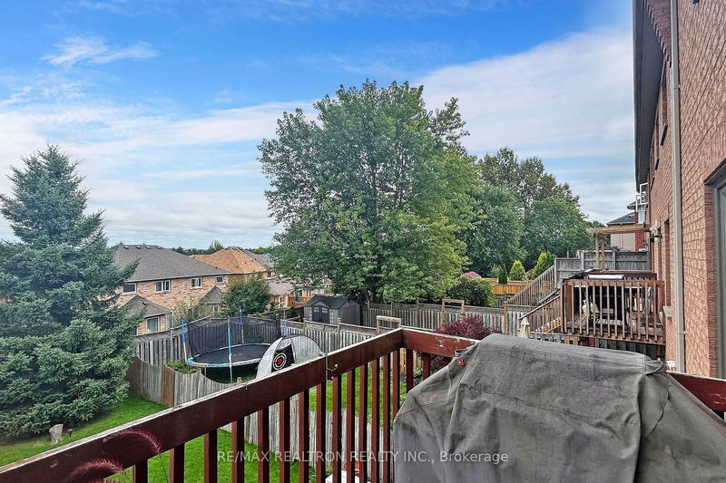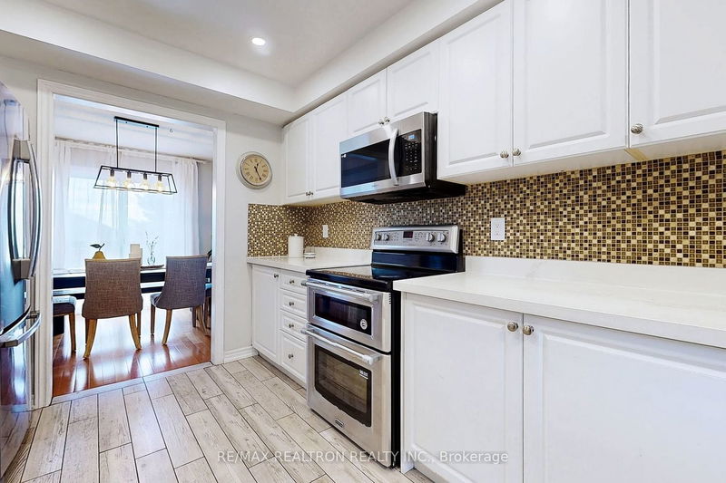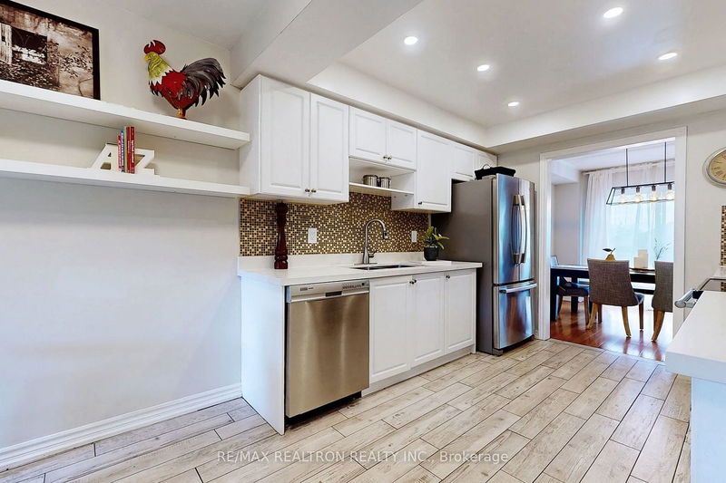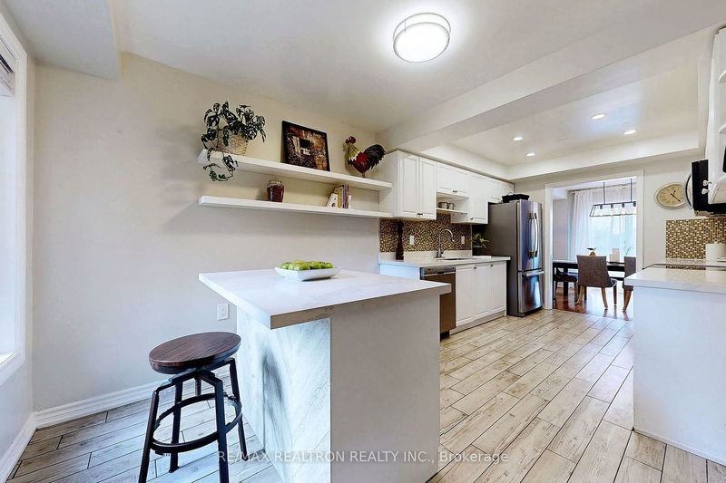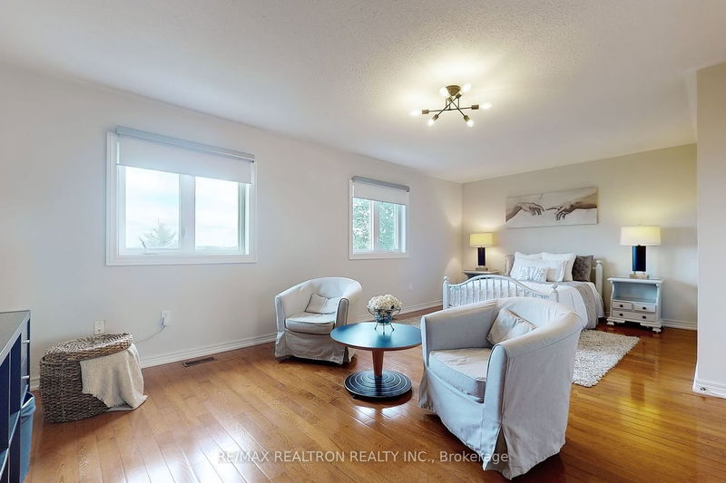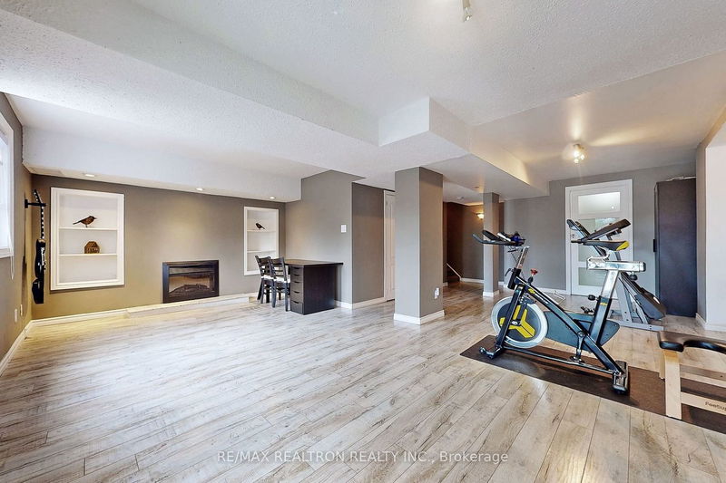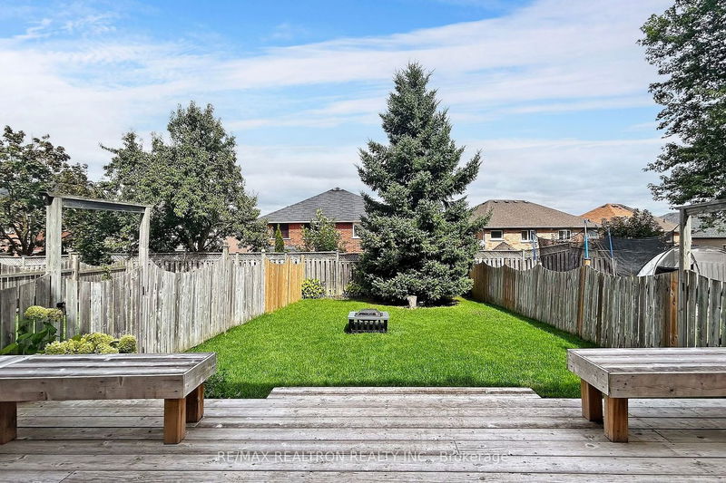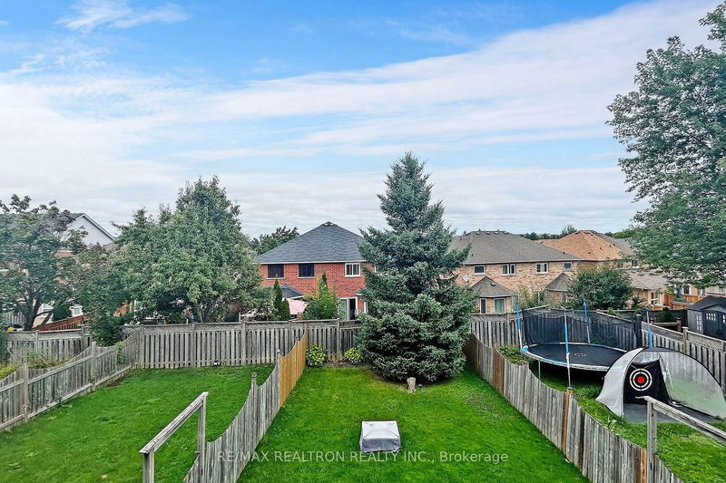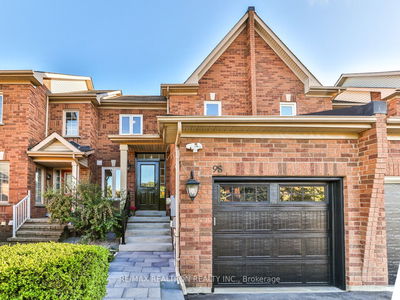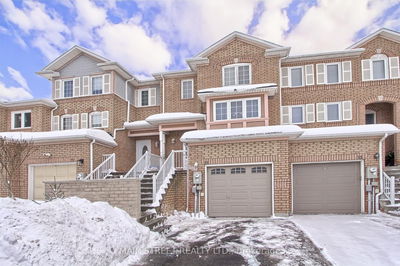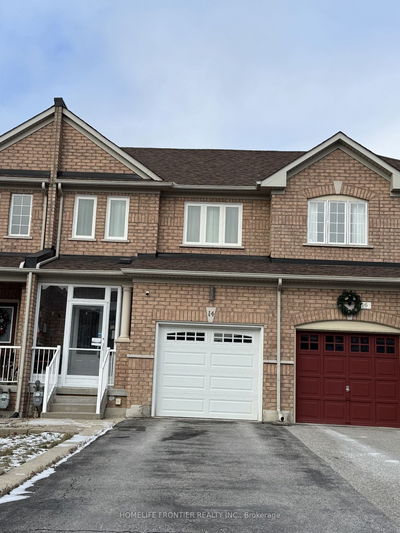Beautiful Freehold Townhome! In Prime Location, Aurora Grove. Deep lot Approximately 143 ft.; No Sidewalk On Driveway, Fits 3 Cars. Welcoming Foyer with Elegant Glass Main Door(2021), New Ceramic Floor; Family size kitchen with Granite Counter Top (2023), Over Sized Island, Ceramic Floor; Bright and Spacious Living / Dining Room Area Walkout to Functional Balcony; Hardwood Floors Throughout Main and Second level; Three Good Sized Bedrooms; Finished Walkout Basement, Bright and Spacious With Laundry Area and Cold Room; New Sliding Door to Enjoyable Oversized Deck(2017) on Deep Back Yard with Fire Pit and Well Maintained Landscaped. You Must See it!
Property Features
- Date Listed: Tuesday, September 12, 2023
- Virtual Tour: View Virtual Tour for 91 Primeau Drive
- City: Aurora
- Neighborhood: Aurora Grove
- Full Address: 91 Primeau Drive, Aurora, L4G 6Z3, Ontario, Canada
- Living Room: Hardwood Floor, Large Window, O/Looks Backyard
- Kitchen: Breakfast Area, Granite Counter, Centre Island
- Listing Brokerage: Re/Max Realtron Realty Inc. - Disclaimer: The information contained in this listing has not been verified by Re/Max Realtron Realty Inc. and should be verified by the buyer.

