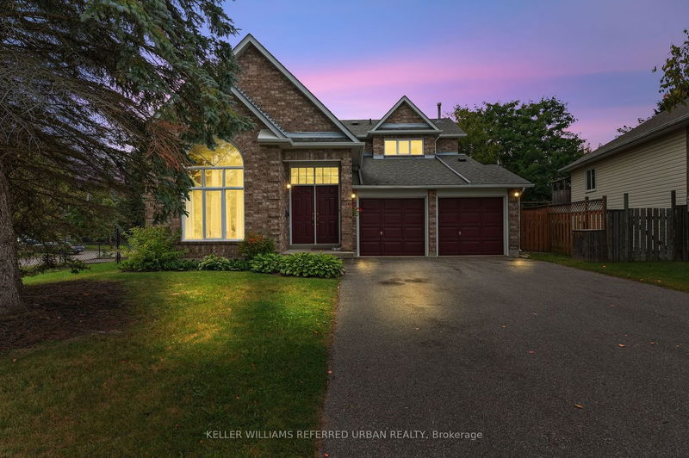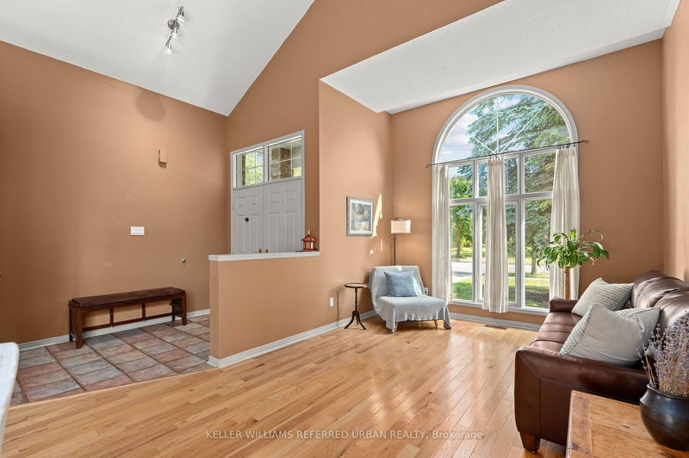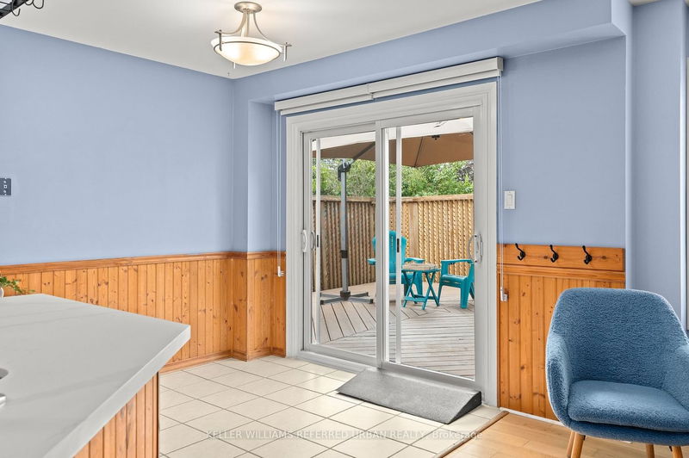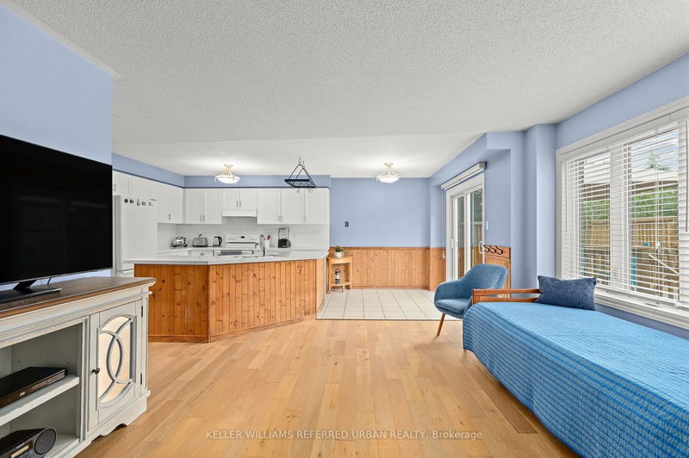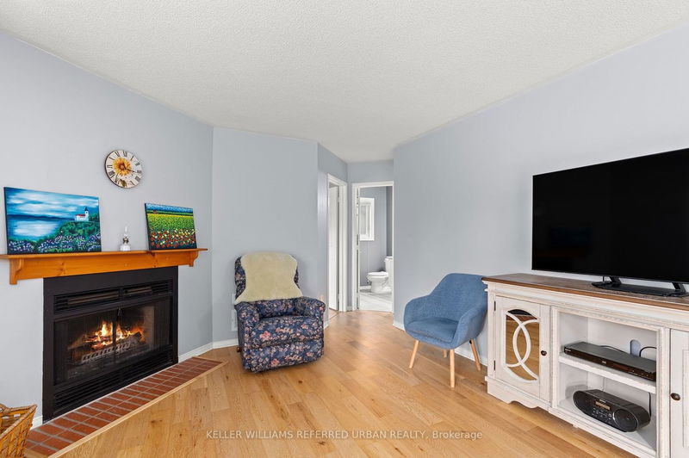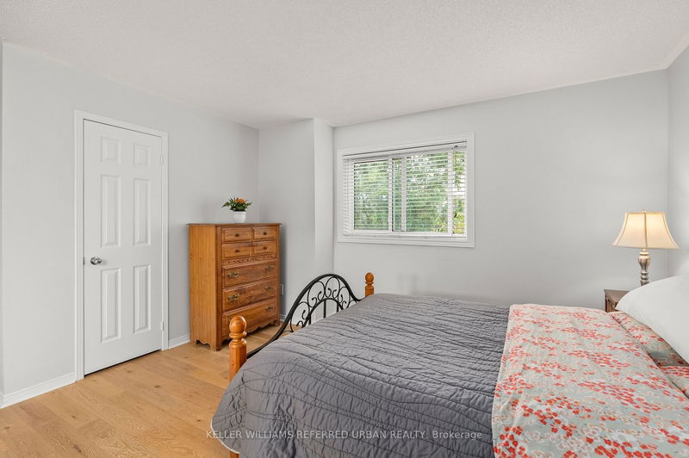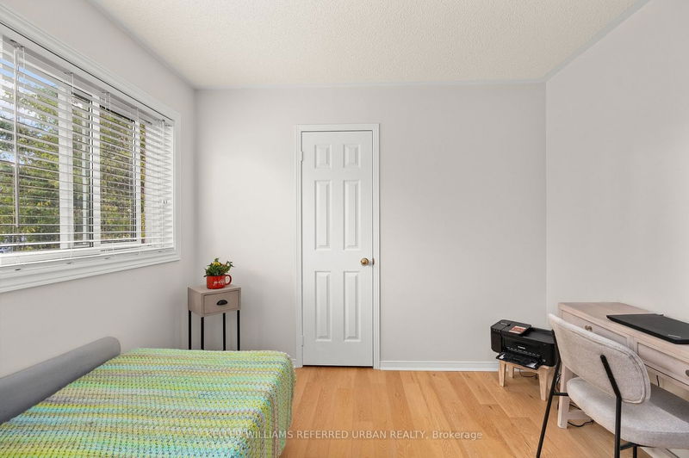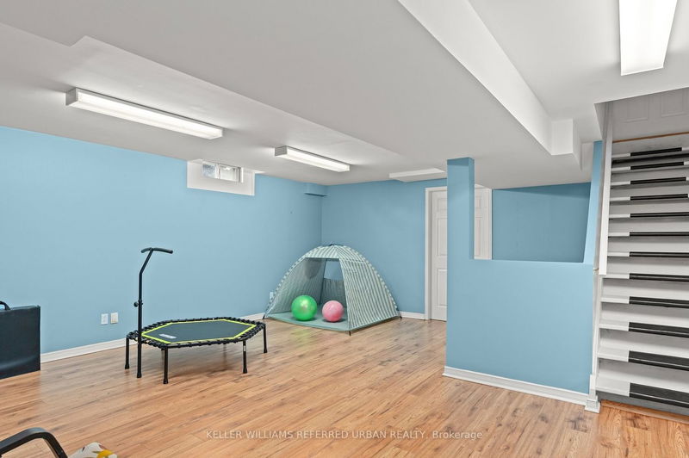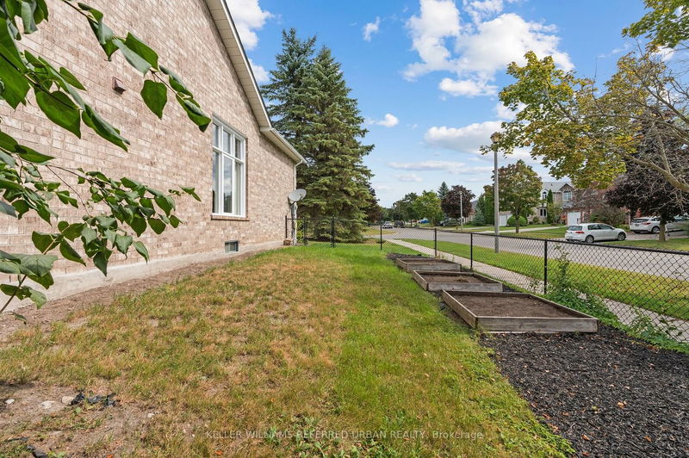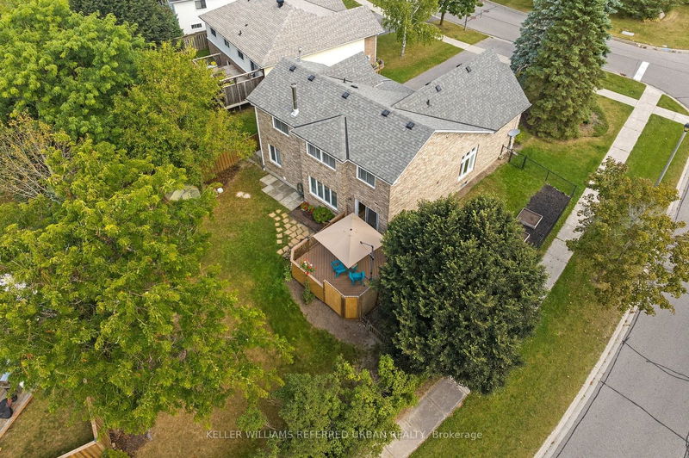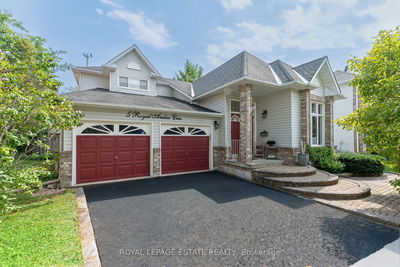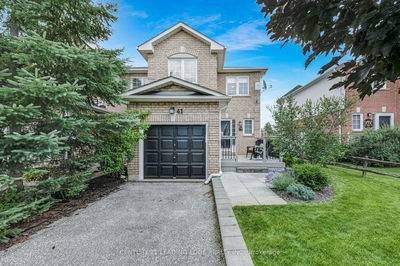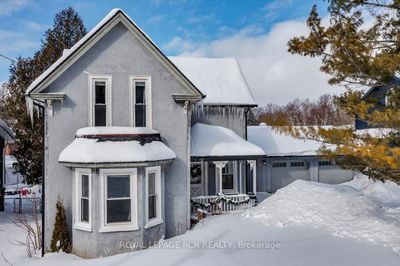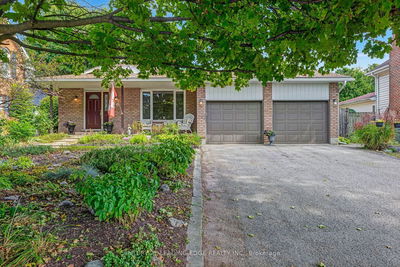Open the Door to Your New Home! This meticulously kept, beautiful 2-storey all brick house features a functional open concept layout showcasing great living space inside and an entertainer's delight of a yard! The living/dining area has soaring cathedral ceilings and large windows letting in an abundance of natural light. The family sized kitchen features a breakfast area, which steps out onto the wooden deck and overlooks the family room. The convenience of a main floor laundry as well as potential office/4th bedroom just isn't found in every home. Upstairs you will find 3 spacious rooms with a 4-pc ensuite in the Primary Bedroom. Not to mention the extra large basement offering a finished rec room, large storage closet and cold room, as well as additional potential for much larger living space. Watch the Video Tour for a full representation of all this lovely home that can be yours, has to offer!
Property Features
- Date Listed: Wednesday, September 13, 2023
- Virtual Tour: View Virtual Tour for 87 Royal Amber Crescent
- City: East Gwillimbury
- Neighborhood: Mt Albert
- Major Intersection: King/Royal Amber
- Full Address: 87 Royal Amber Crescent, East Gwillimbury, L0G 1M0, Ontario, Canada
- Living Room: Cathedral Ceiling, Hardwood Floor, Large Window
- Kitchen: Quartz Counter, Ceramic Back Splash, Family Size Kitchen
- Family Room: Hardwood Floor, O/Looks Backyard, Fireplace
- Listing Brokerage: Keller Williams Referred Urban Realty - Disclaimer: The information contained in this listing has not been verified by Keller Williams Referred Urban Realty and should be verified by the buyer.


