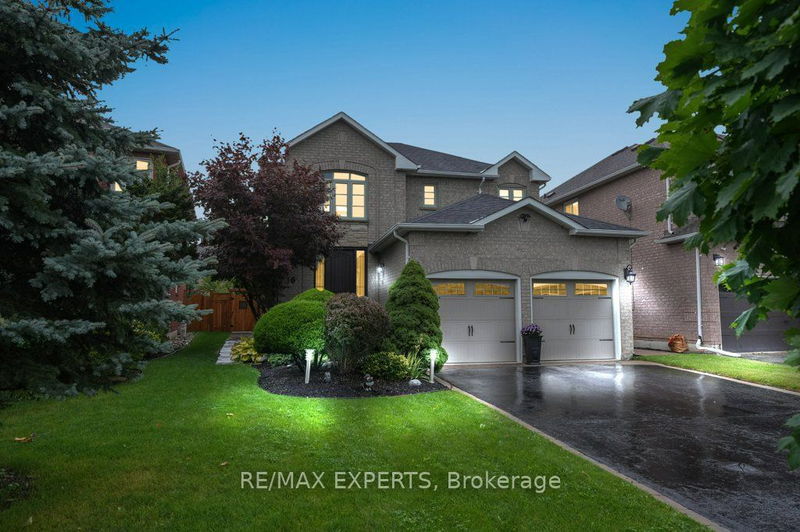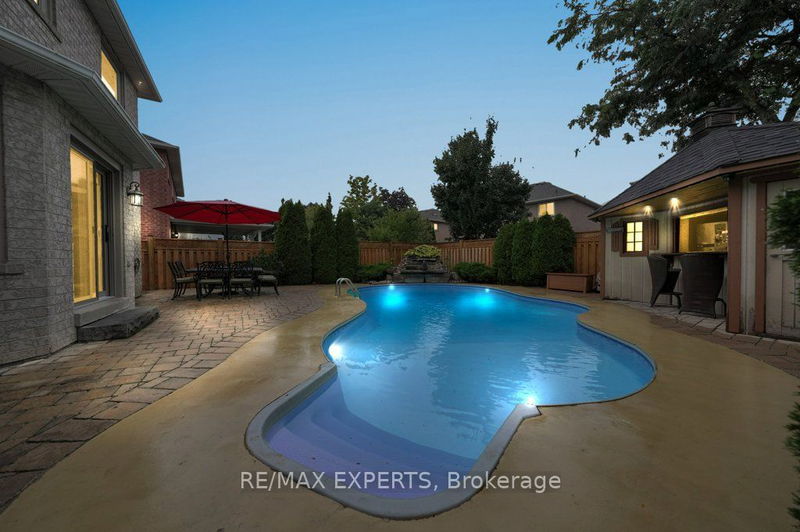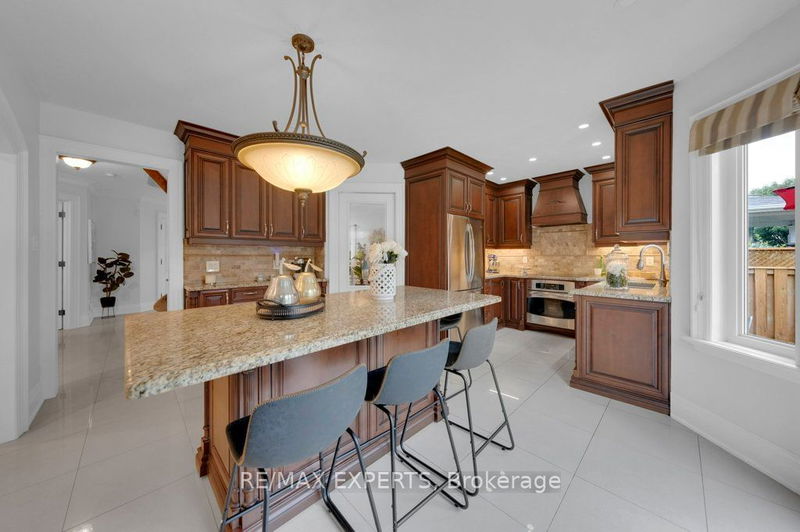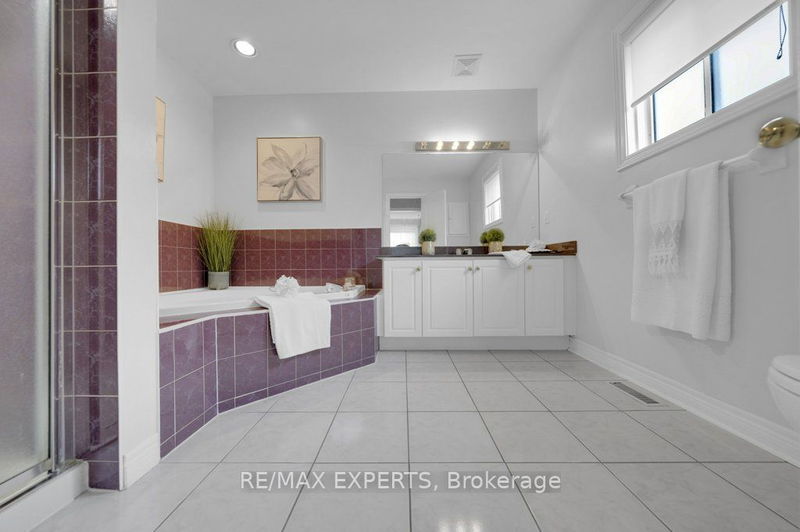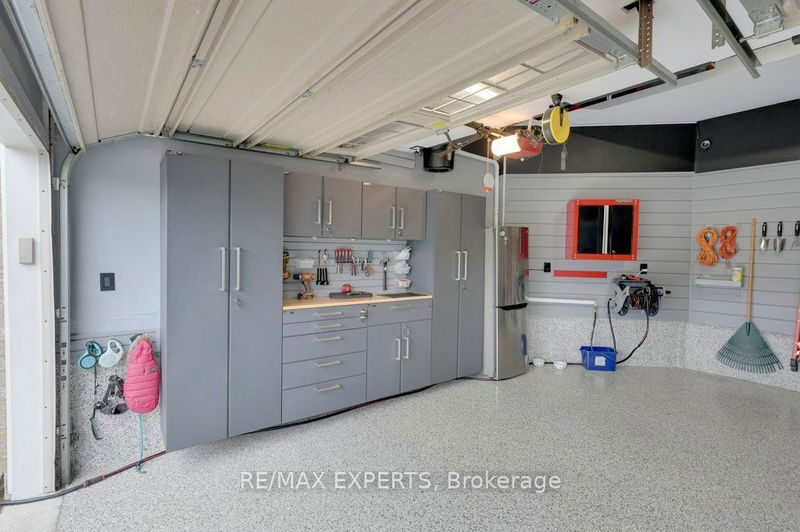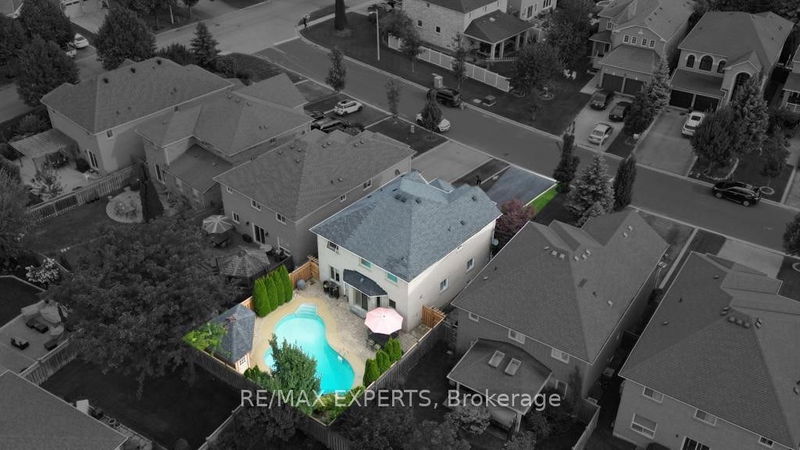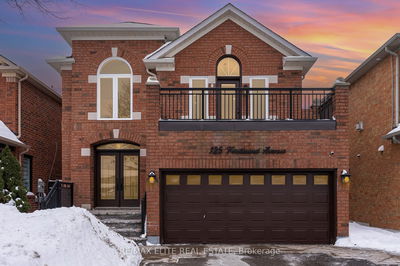Fantastic Opportunity Awaits to Live on a Beautiful Mature Tree Lined Street in Vaughan's Highly Desirable Maple Community!16 Pine Hollow Crescent is the Perfect Place to Call Home!Features a Welcoming Extensively Landscaped Front Yard that Paves the Way to this Detached 3 Bed,4 Bath, Boasting a Functional Flr Plan w/ Spacious Principal Rooms,Large Primary Bedrm w/Ensuite Bath,Renovated Main Flr,Chefs Kitchen w/Oversized Island& Coffee Bar&a Newly Finished Bsmnt Which Makes for a Great Games/Theatre Space.Car Enthusiasts will Love the Incredible Double Car Garage Space Designed by Garage Living,While Family Members&Guests Can Sit Back&Soak Up the Sun In the Backyard Oasis Featuring an Inground Pool&Cabana!Situated in One of Vaughan's Most Family Oriented Neighbourhoods&Just Steps to Many of Maples Finest Amenities Including Vaughan Mills Mall,Canadas Wonderland,Vaughan Hospital,Parks, Schools,Rec. Centres, Hwy400/407,Retail,Restaurants&Much More!Exceptional Value W/This property!
Property Features
- Date Listed: Wednesday, September 13, 2023
- Virtual Tour: View Virtual Tour for 16 Pine Hollow Crescent
- City: Vaughan
- Neighborhood: Maple
- Full Address: 16 Pine Hollow Crescent, Vaughan, L6A 2L6, Ontario, Canada
- Living Room: Hardwood Floor, Pot Lights, Large Window
- Kitchen: Ceramic Floor, Sliding Doors, Stainless Steel Appl
- Listing Brokerage: Re/Max Experts - Disclaimer: The information contained in this listing has not been verified by Re/Max Experts and should be verified by the buyer.

