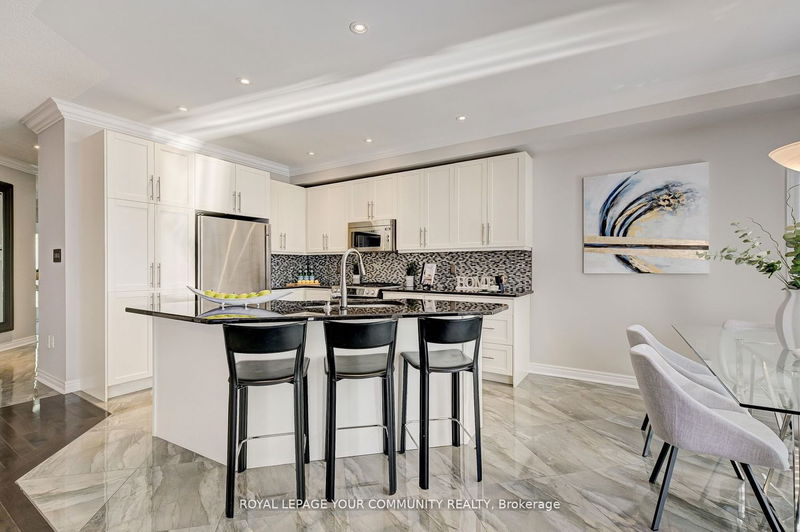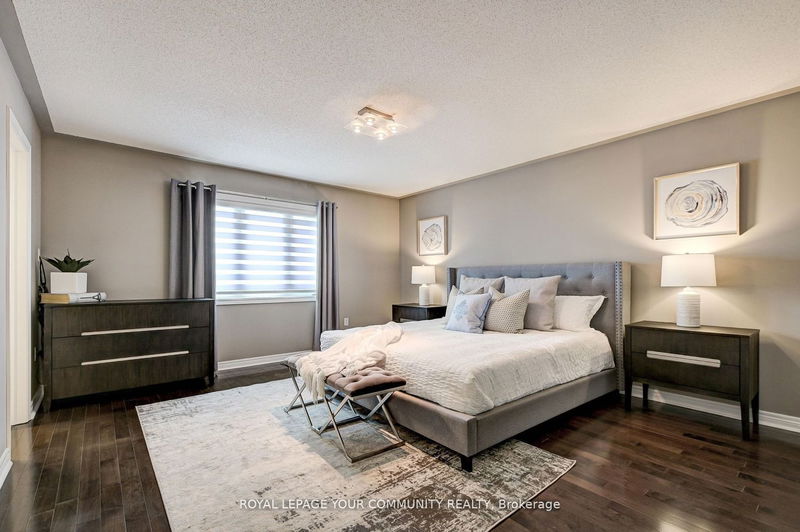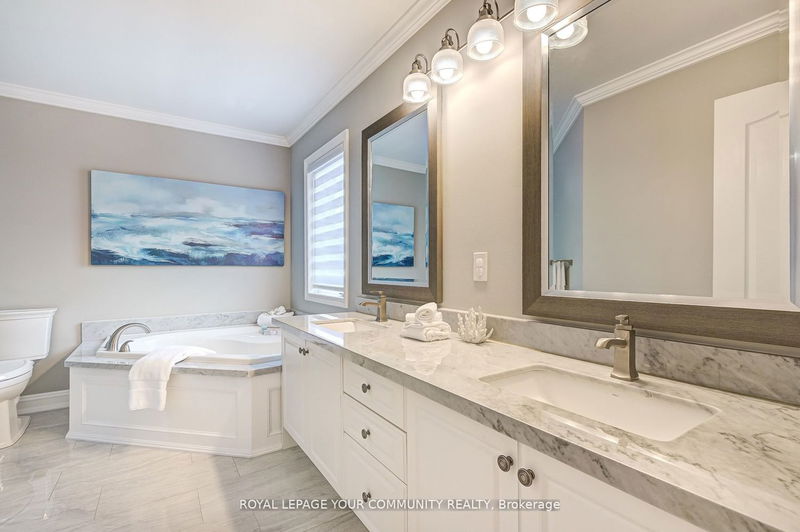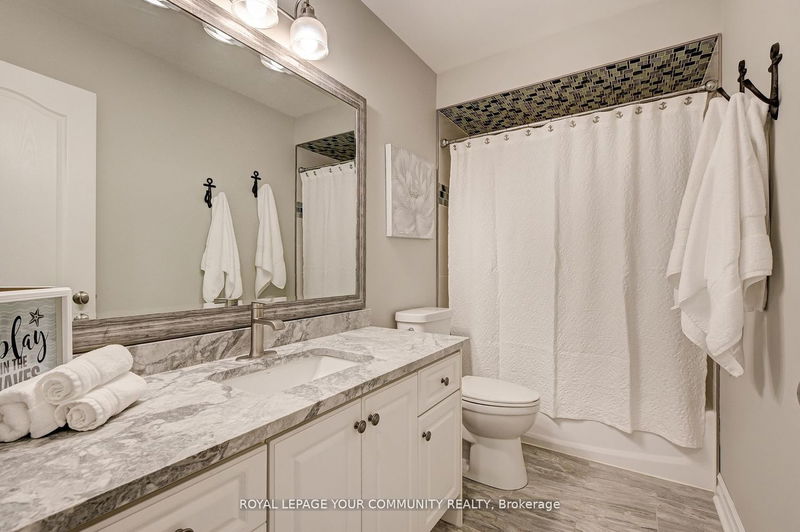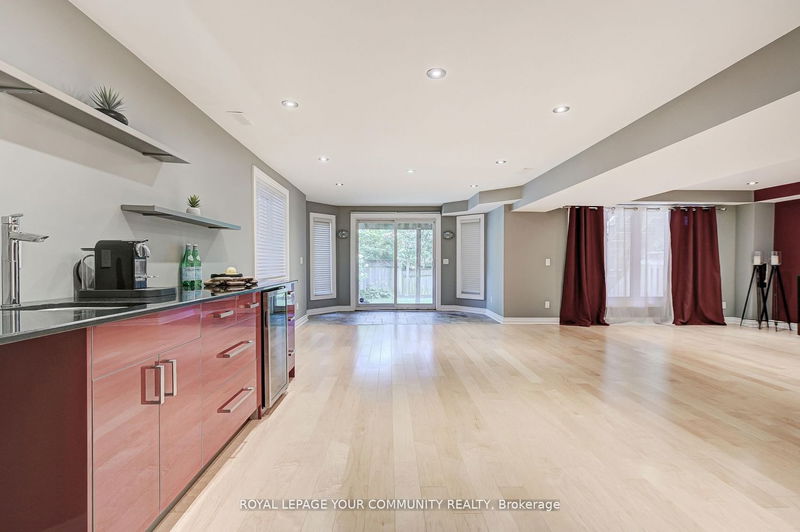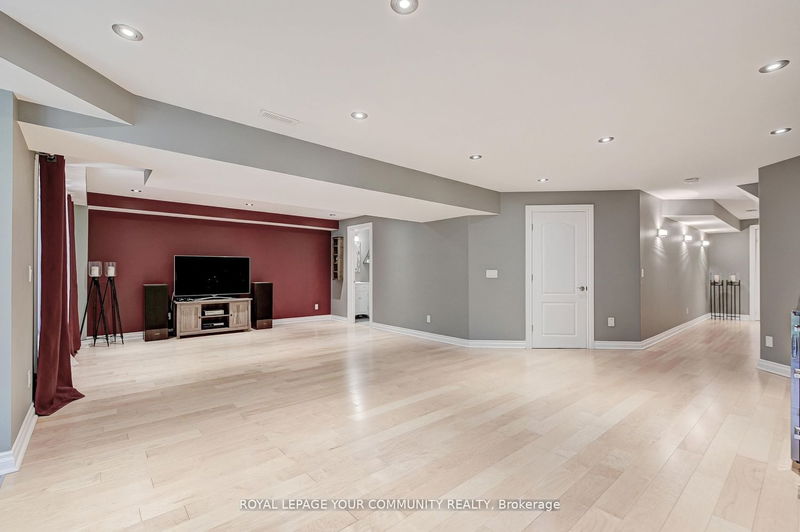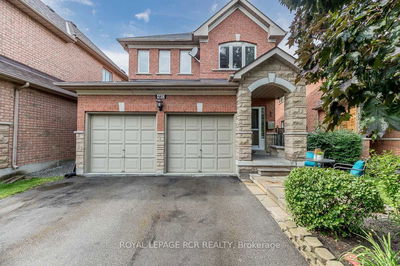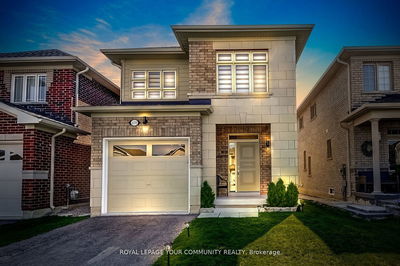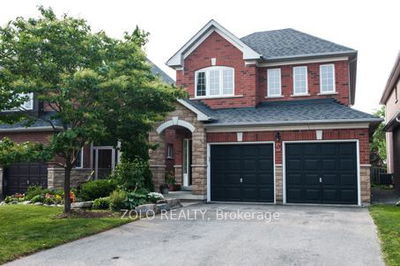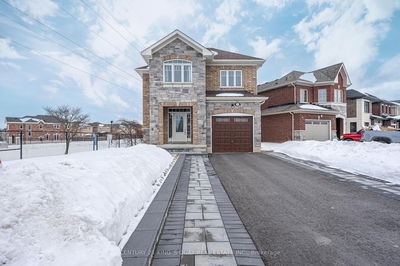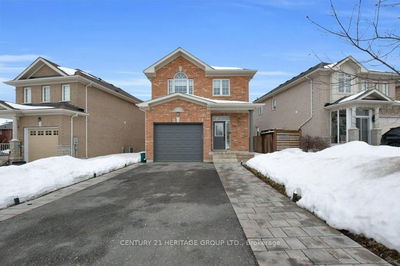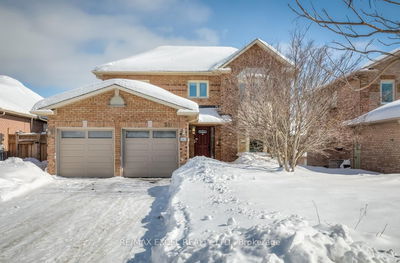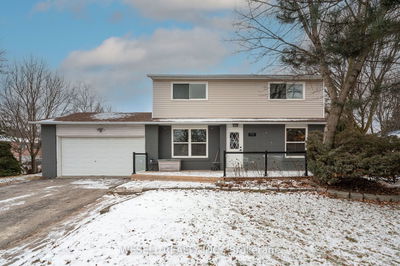Top 5 Reasons You Will Love This Home: 1) Breathtaking, Tastefully Upgraded, Stunning 4 Bdrm, 4 Baths with Finished W/O Bsmt In Desirable Summerhill Estates! 2) Sprawling Layout, Open Concept, Gas F/P, Flaunting 9 Ceilings In Main Floor, Pot Lights, Crown Moulding & Hrwd Floors Thru Out. W/O To A Great Deck & Backyard Oasis For Your Entertaining! 3) Stunning Kitchen Boasting Granite Counters, Extended Upper Cabinetry W/Undermount Lighting, Large Island with Breakfast Bar. 4) Large Primary Suite with Luxurious 5 piece Ensuite & W/In Closet + 3 Generous Size Rms & 4 Pc Bath. 5) Great Rm W/Small Bar, 4 Pc Bath,Pot LIghts,Hrwd Flrs & Potential For Nanny's Suite with W/O. New Roof,Furnace & A/C,New Front Door & Garage Door,Insulated & Heated Garage, Including It's Own 240V Panel & Outlets. All New Window Coverings W/Transferrable Warranty! Great Value! Must See!! Move In & Enjoy This Beautiful & Meticulously Maintained Property! This Is Truly A Very Special Home!! Close To All Amenities!!
Property Features
- Date Listed: Thursday, September 14, 2023
- Virtual Tour: View Virtual Tour for 63 Woodbury Crescent
- City: Newmarket
- Neighborhood: Summerhill Estates
- Full Address: 63 Woodbury Crescent, Newmarket, L3X 2V5, Ontario, Canada
- Family Room: Hardwood Floor, Fireplace, Open Concept
- Kitchen: Porcelain Floor, Granite Counter, Pot Lights
- Listing Brokerage: Royal Lepage Your Community Realty - Disclaimer: The information contained in this listing has not been verified by Royal Lepage Your Community Realty and should be verified by the buyer.










