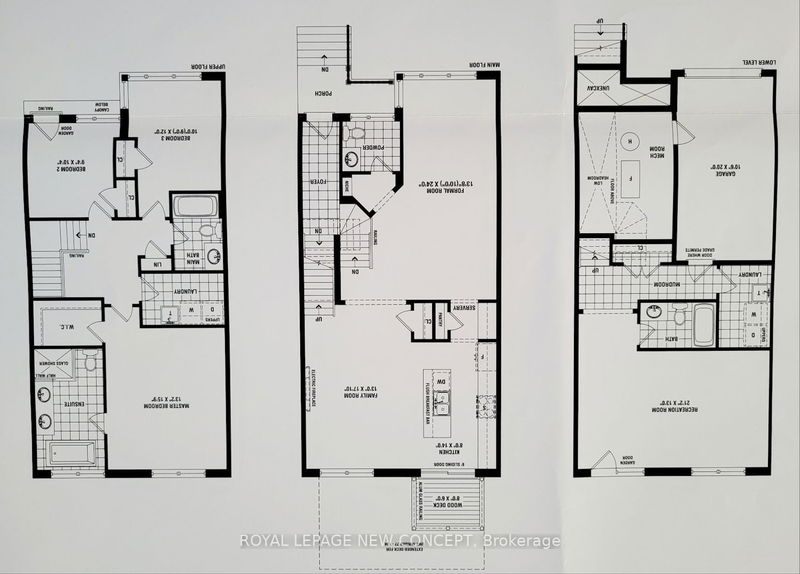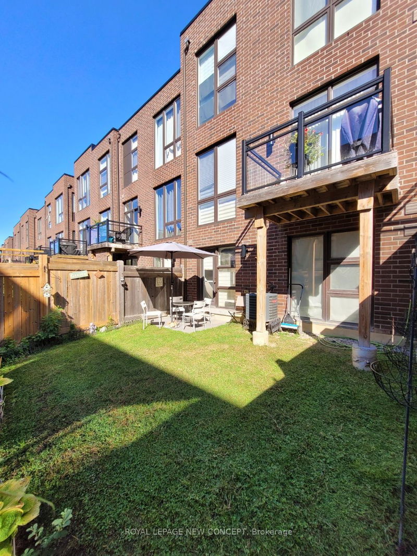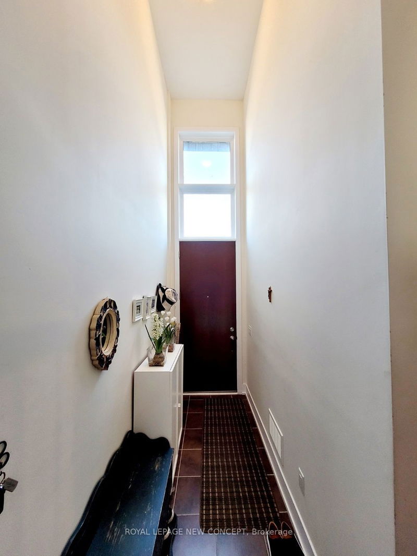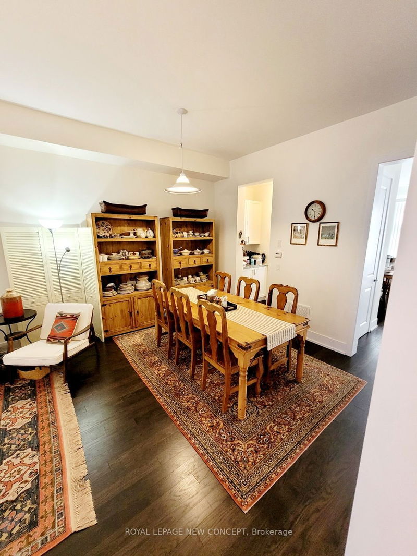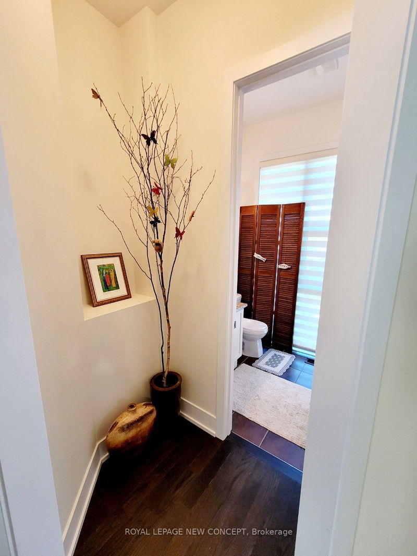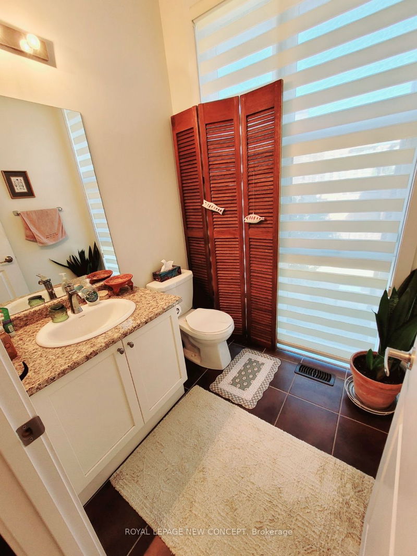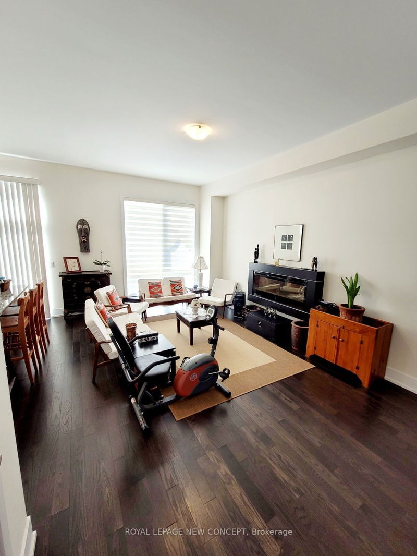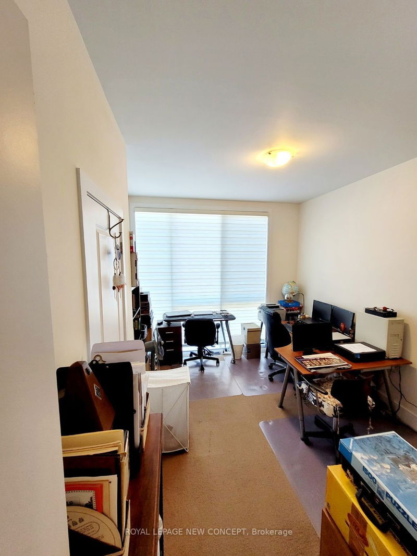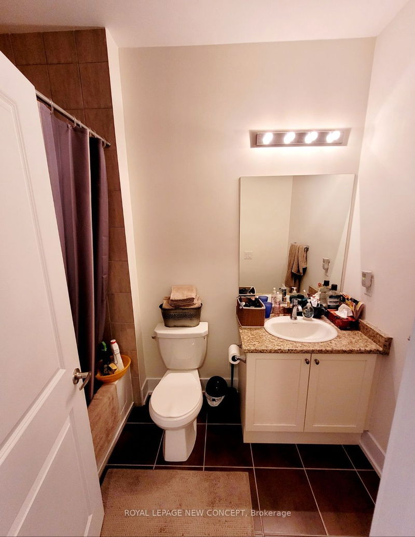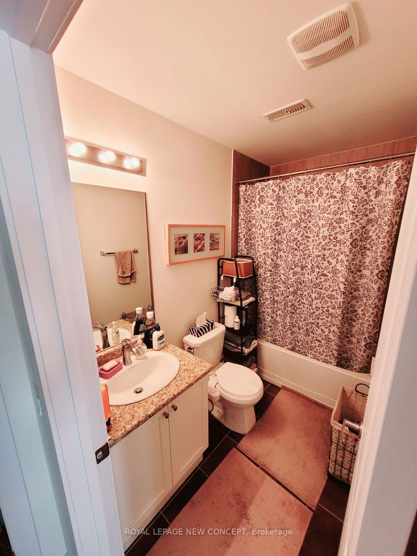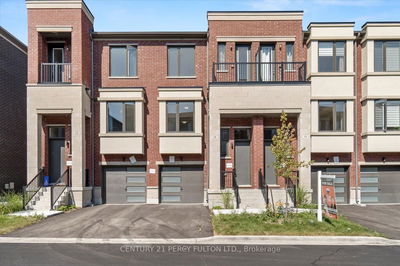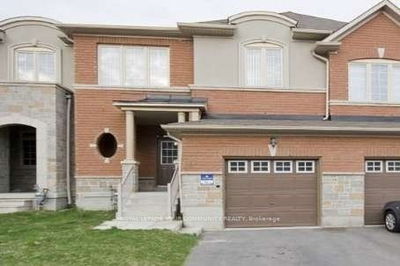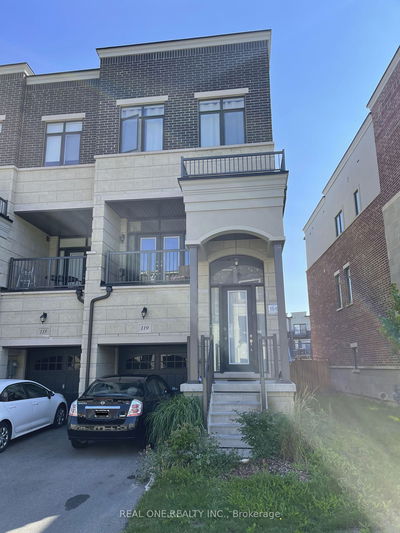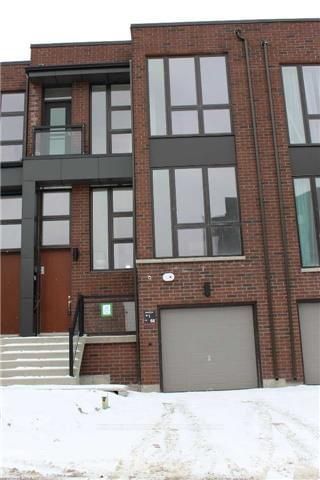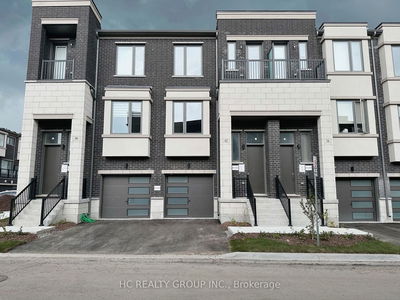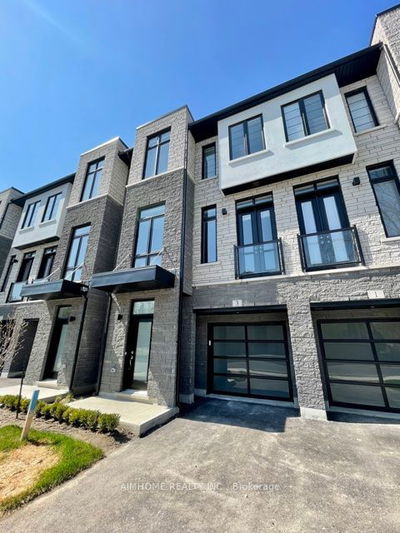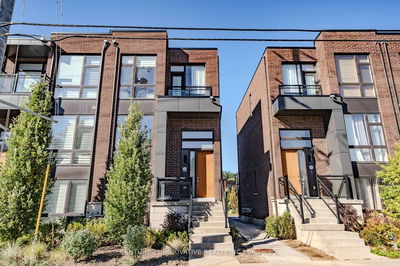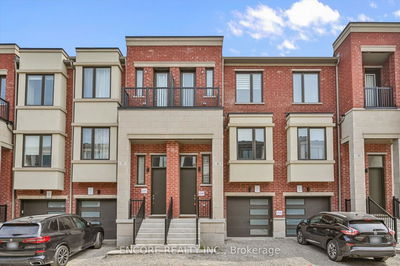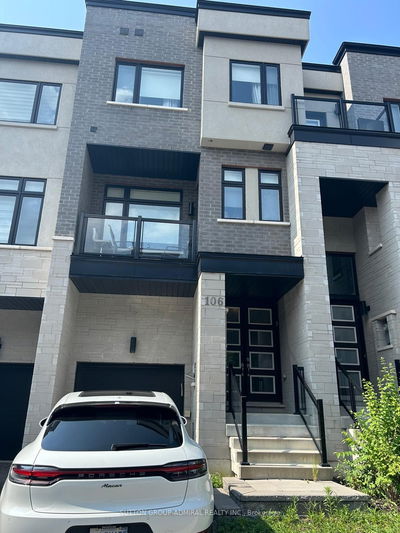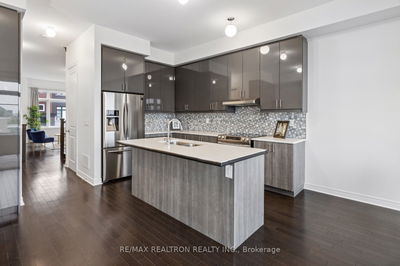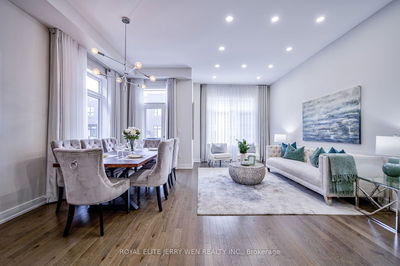A Gorgeous, Sunfilled 3 + 1 Bedroom Townhouse. More Than 2400 Sqft w/ South Facing. 10' Ceiling On Main Floor And 9' On 2nd Floor. Hardwood On Main Floor And Upgraded Berber Carpet On 2nd Floor. Full Height Window Throughout. Gourmet Kitchen w/ Pantry And Servery Area. 2nd Floor Laundry Room. Finished Walk-Out Lower Level Recreation Room With Full Bath (May Use As Bedroom). Access To Garage w/ Mudroom. Whole House Humidifier. Few Steps Away To Grocery Stores, Coffee Shop, Restaurants, LCBO, Fitness, Banks, And More.
Property Features
- Date Listed: Saturday, September 16, 2023
- City: Vaughan
- Neighborhood: Patterson
- Major Intersection: Bathurst St & Rutherford Rd
- Full Address: 8 Allerton Road, Vaughan, L4J 0K1, Ontario, Canada
- Family Room: Hardwood Floor, Electric Fireplace, Window
- Kitchen: Hardwood Floor, Granite Counter, Pantry
- Listing Brokerage: Royal Lepage New Concept - Disclaimer: The information contained in this listing has not been verified by Royal Lepage New Concept and should be verified by the buyer.


