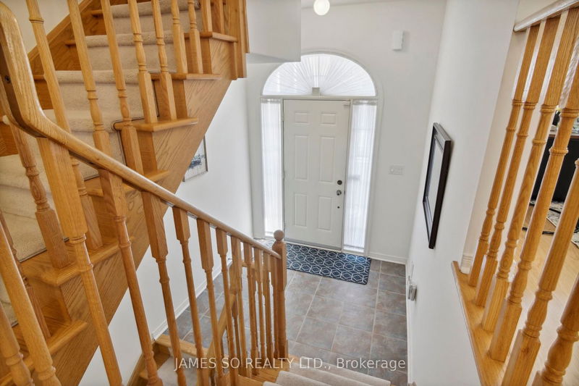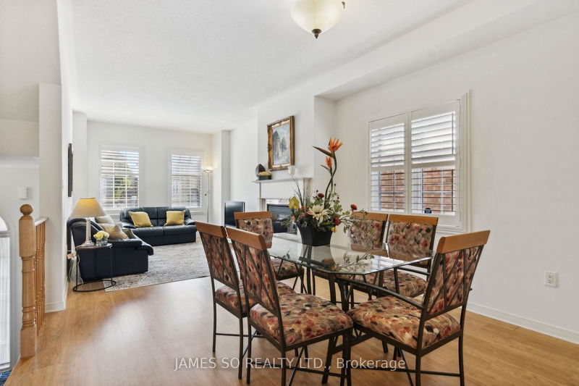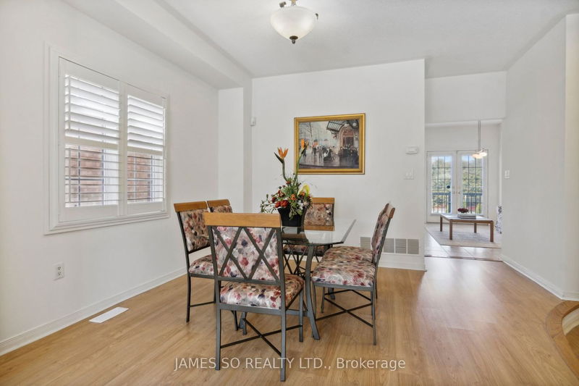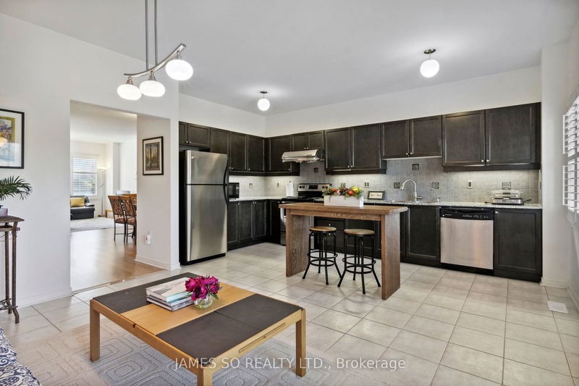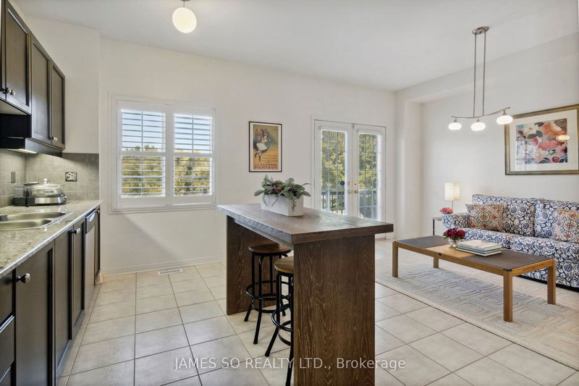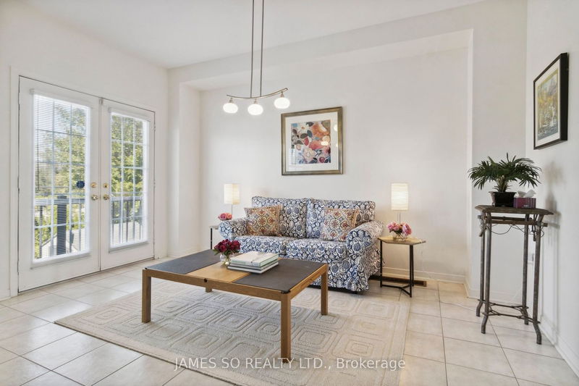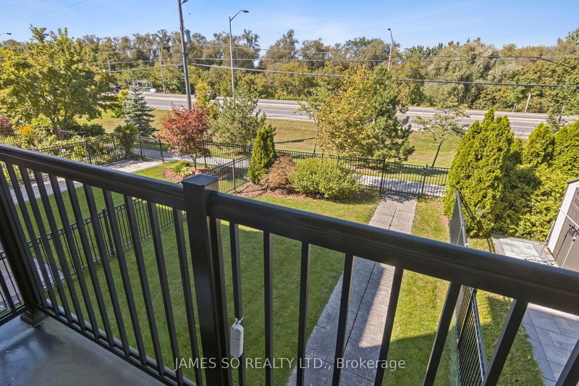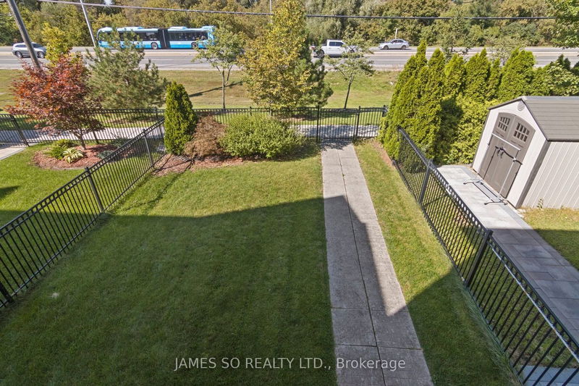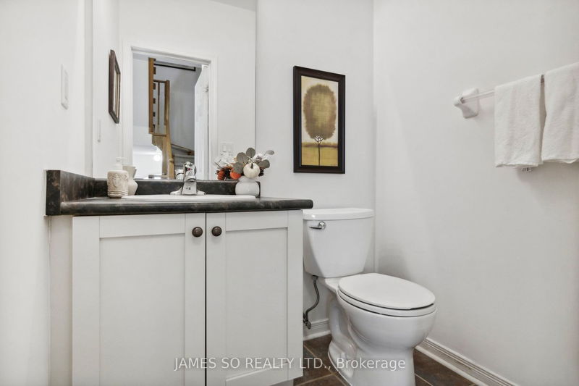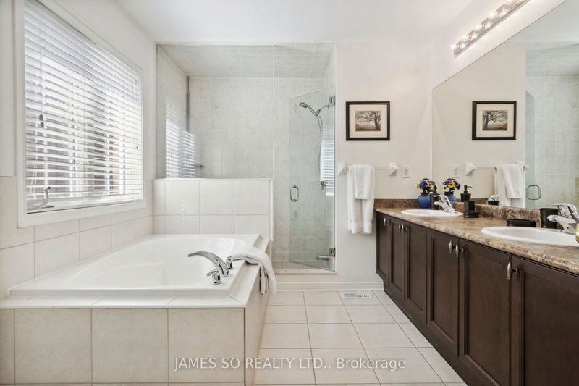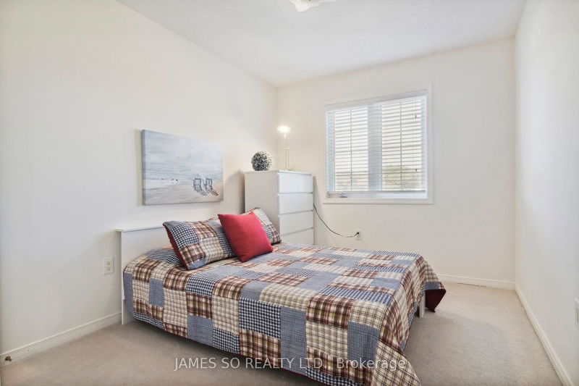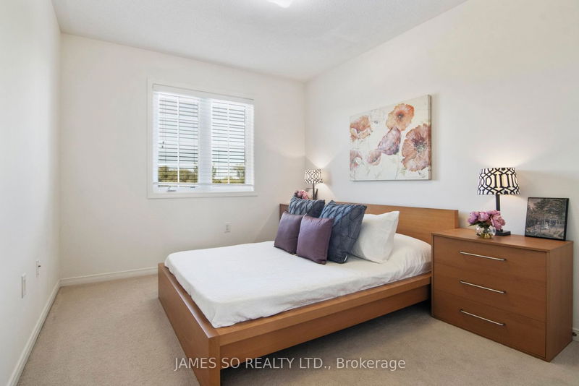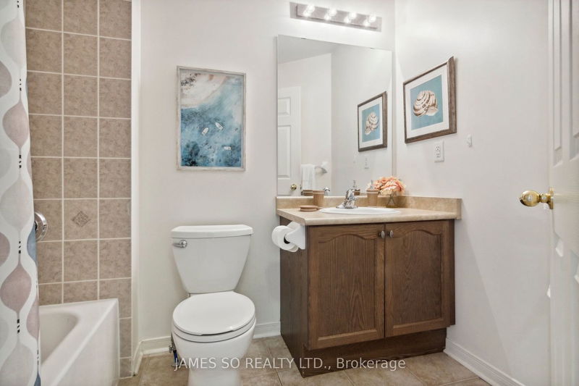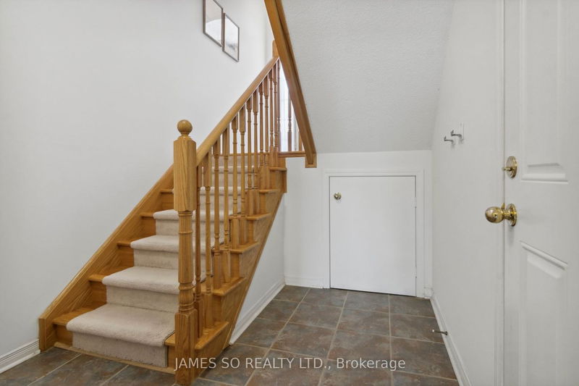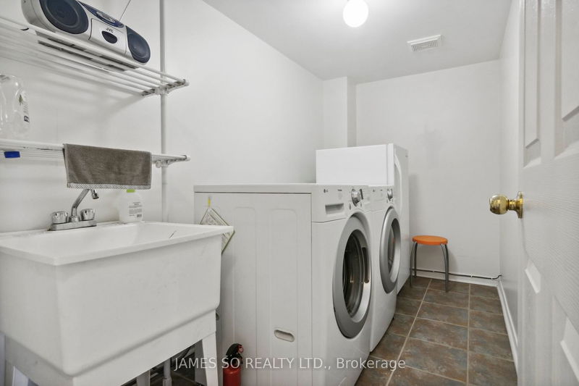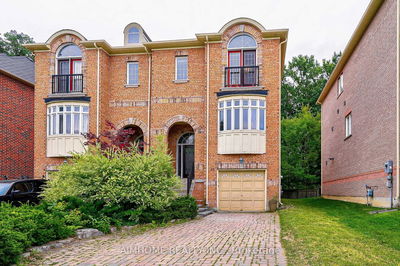Check out this immaculate sun-filled 3 bedroom semi-detached home in south Unionville. Original owner. Approx 2300sf of living space. Lovely layout boasts 9 feet ceilings on main, spacious combined living-dining room that leads to an expansive open concept kitchen and family room with Juliet balcony. The 2nd floor features three large bedrooms with possibility to add 2nd floor laundry. You will love the bright walkout basement with open rec room, walk-in laundry and direct access from garage. Enjoy your own private backyard. Located on a family-friendly street, you can't match this unbeatable location. Easy access to Main Street Unionville, Markville Mall, Peachtree Centre, GO Station, Viva bus, Hwy 407 York U Markham Campus, Pan Am Centre and walk to best egg tarts in the city!
Property Features
- Date Listed: Monday, September 18, 2023
- Virtual Tour: View Virtual Tour for 22 Prince William Drive
- City: Markham
- Neighborhood: Village Green-South Unionville
- Major Intersection: Kennedy/Hwy 7
- Full Address: 22 Prince William Drive, Markham, L3R 7V5, Ontario, Canada
- Living Room: Laminate, California Shutters
- Kitchen: California Shutters, Ceramic Floor
- Family Room: W/O To Balcony, Combined W/Kitchen
- Listing Brokerage: James So Realty Ltd. - Disclaimer: The information contained in this listing has not been verified by James So Realty Ltd. and should be verified by the buyer.


