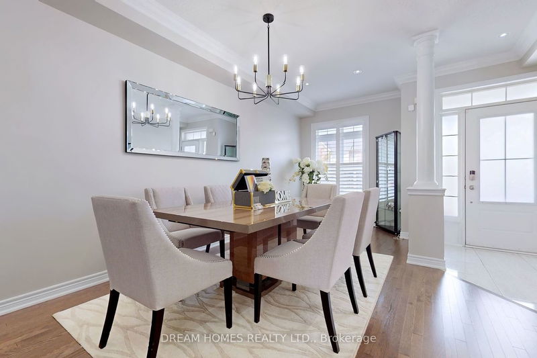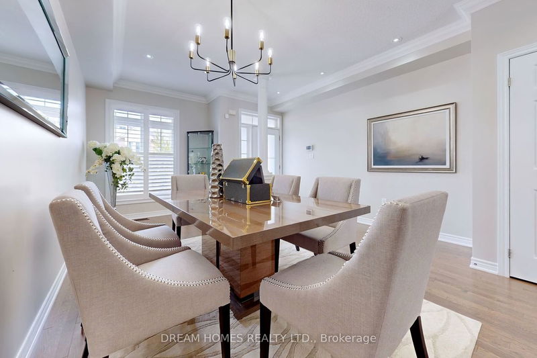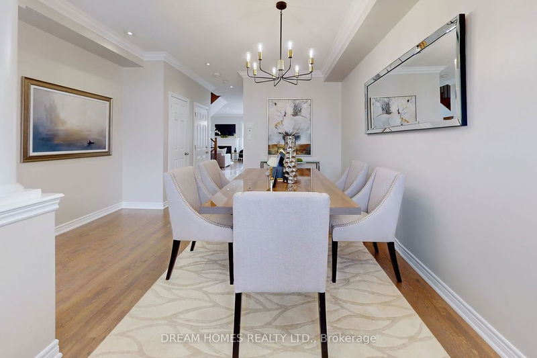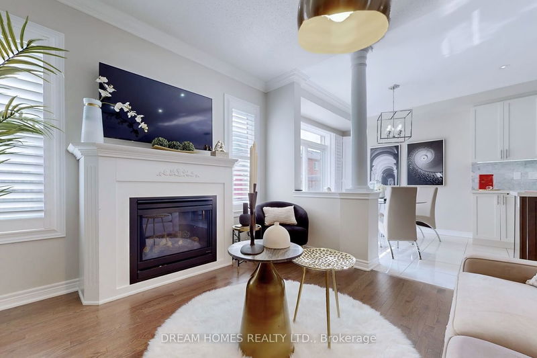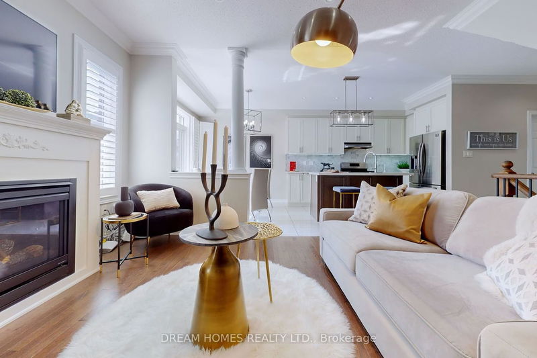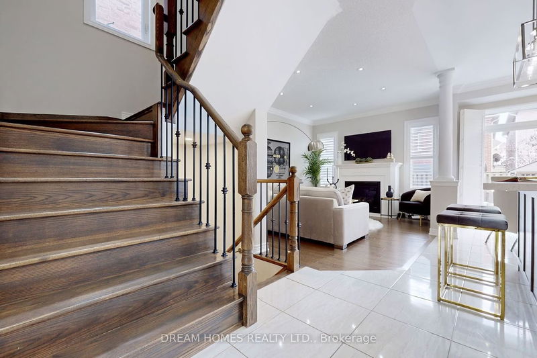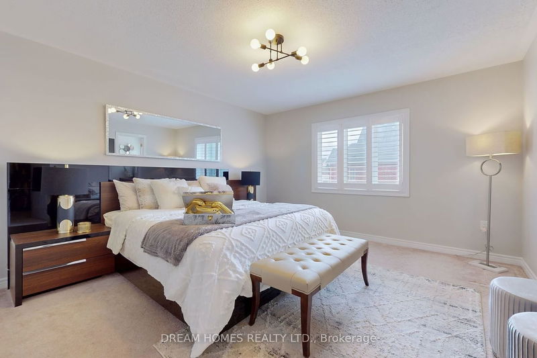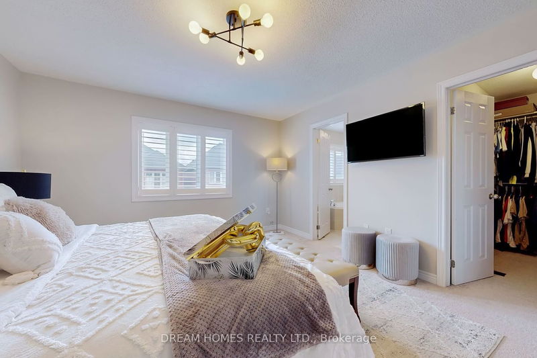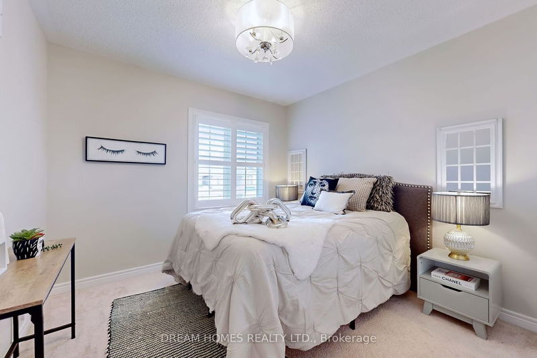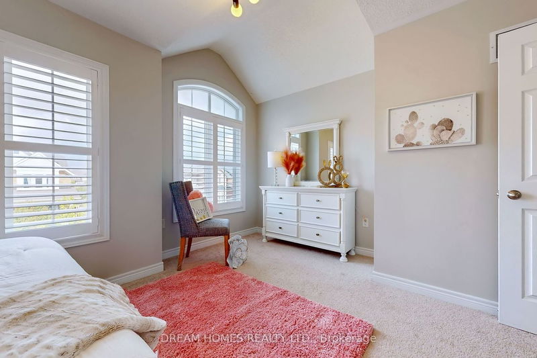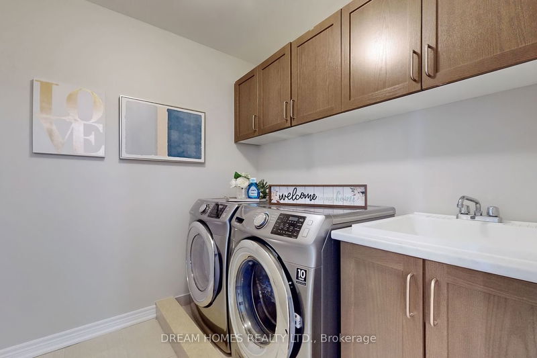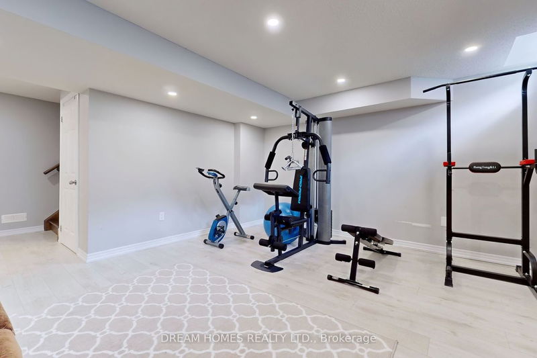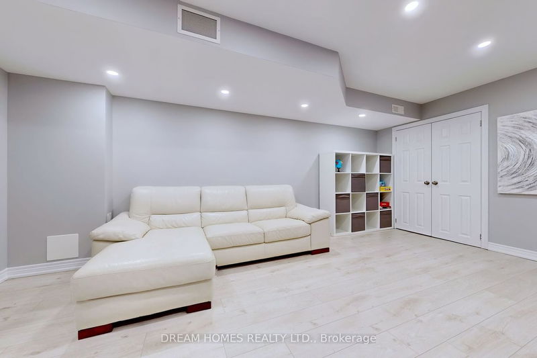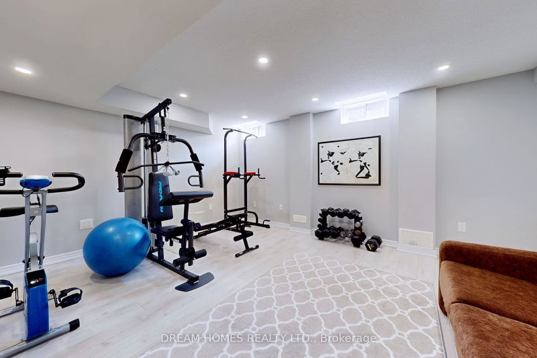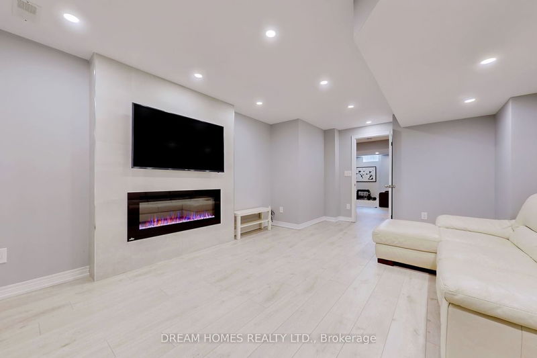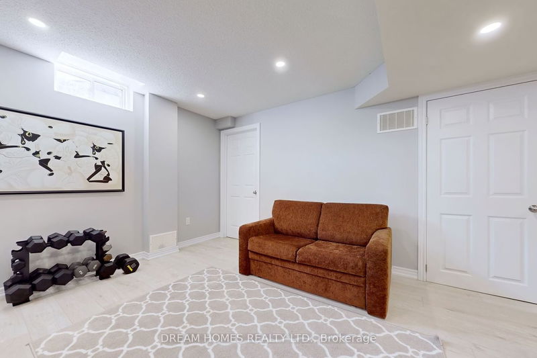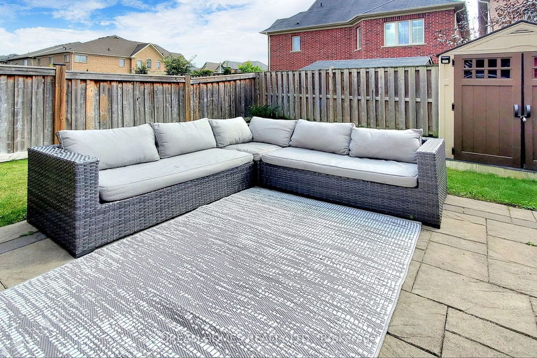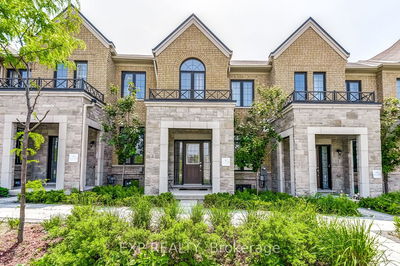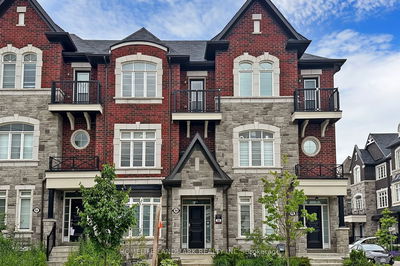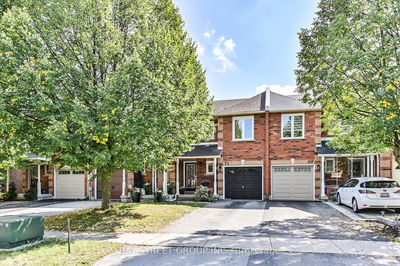Original owner. Lucky number 82!! Spacious 2300+ sf of finished living space. Hardwood throughout main and hallway. Pot lights on main level! Fully finished basement with its own bathroom, and a cold room. Entrance from garage to the house. Closet organizers in all bedrooms. 2nd floor laundry!! Interlocked patio. Close to Lake Wilcox, Grocery Stores, High ranking public and catholic schools. Ideal home for a growing family or downsize.
Property Features
- Date Listed: Tuesday, September 19, 2023
- Virtual Tour: View Virtual Tour for 82 Betony Drive
- City: Richmond Hill
- Neighborhood: Oak Ridges
- Major Intersection: Bathurst/King
- Full Address: 82 Betony Drive, Richmond Hill, L4E 0P5, Ontario, Canada
- Living Room: Hardwood Floor, Pot Lights
- Family Room: Hardwood Floor, Pot Lights
- Kitchen: Ceramic Floor, Pot Lights, Centre Island
- Listing Brokerage: Dream Homes Realty Ltd. - Disclaimer: The information contained in this listing has not been verified by Dream Homes Realty Ltd. and should be verified by the buyer.


