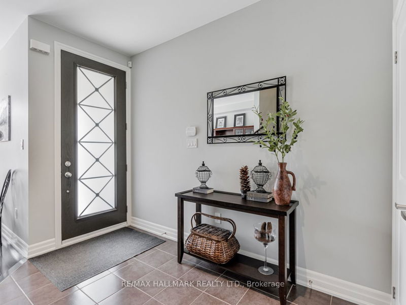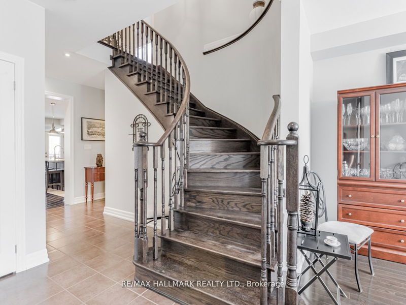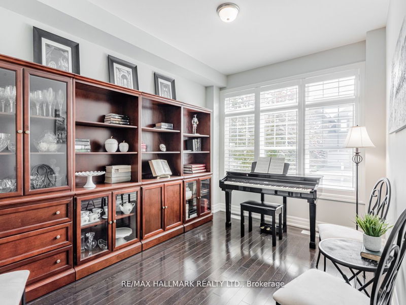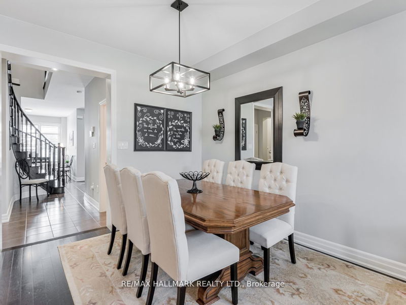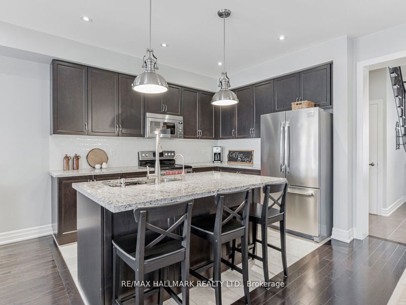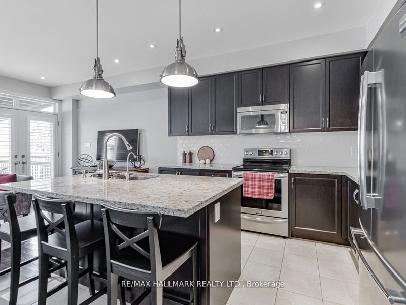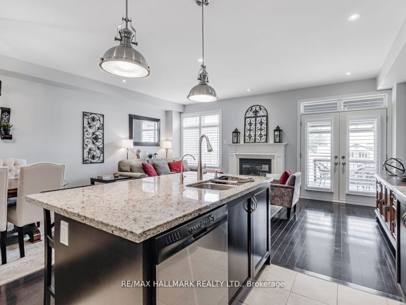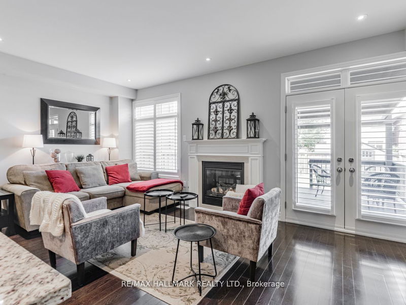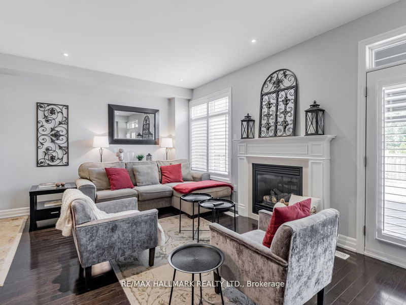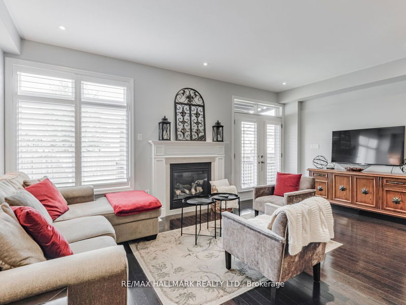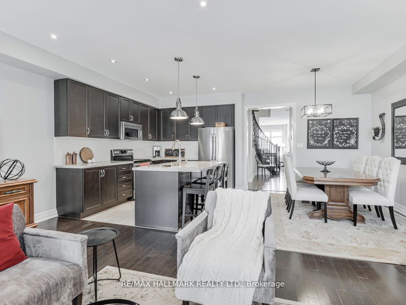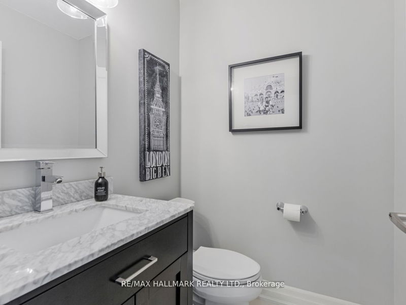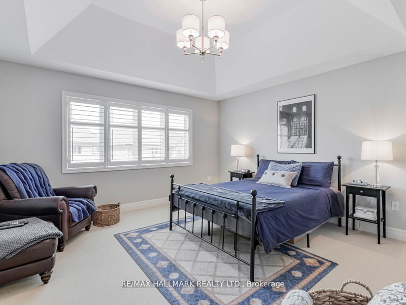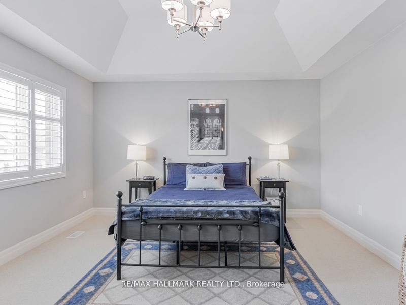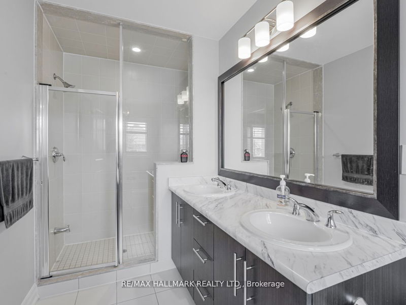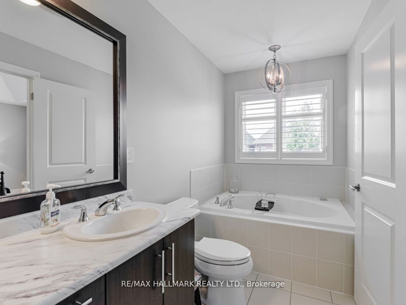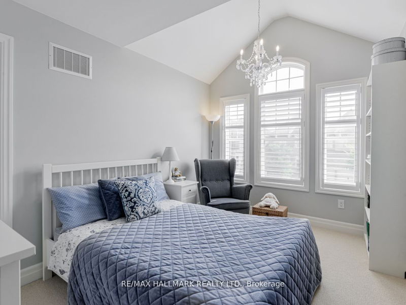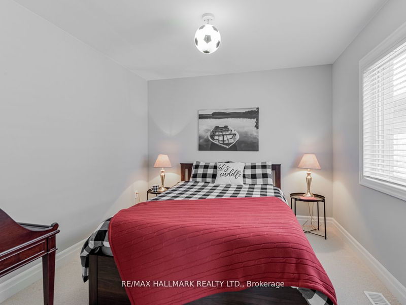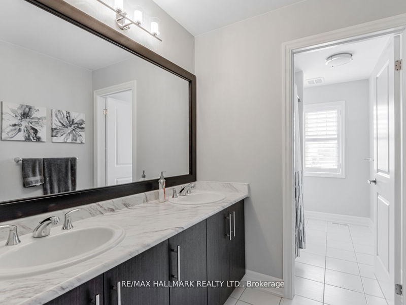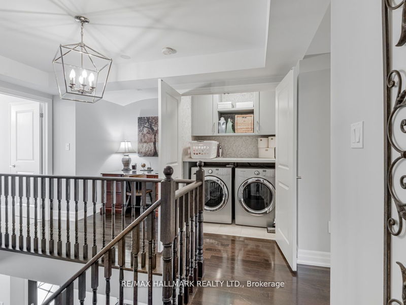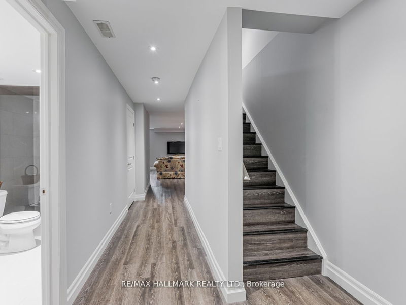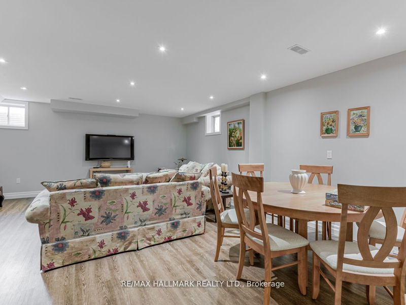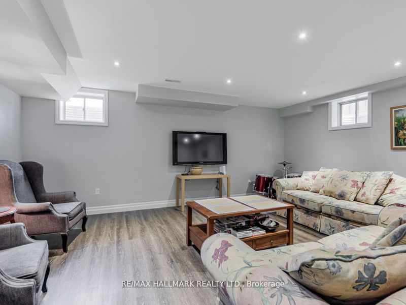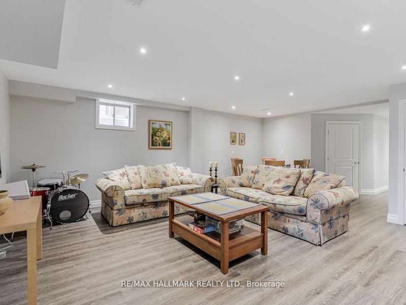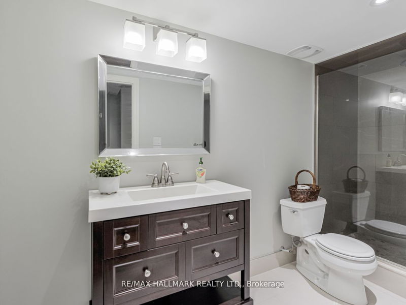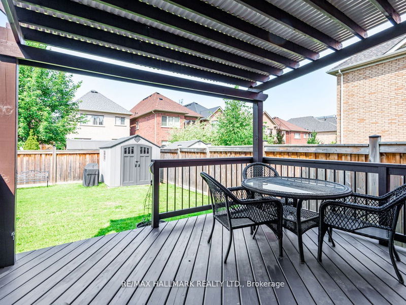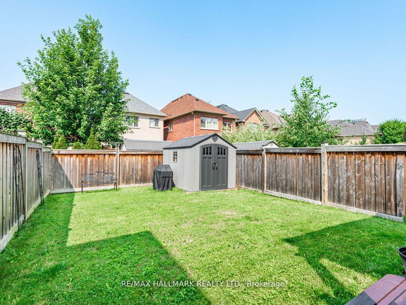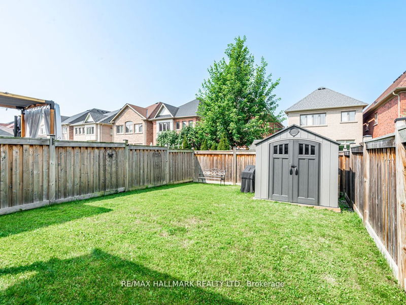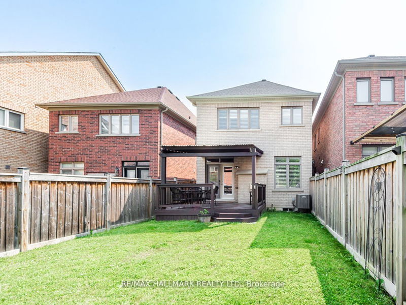A stunning example of modern elegance and sophisticated living. Situated in one of the most sought-after neighborhoods, this townhouse exudes luxury and offers a lavish lifestyle for its residents.Upon entering, the foyer immediately showcases the exquisite craftsmanship and attention to detail throughout. The main living area is expansive and designed to provide both comfort and sophistication. The open floor plan seamlessly integrates the living room, dining area, and kitchen, allowing for effortless entertaining and a seamless flow of space. The exterior is adorned with a combination of stone, brick, and large windows. Creating a perfect blend of contemporary and classic architectural elements, a combination of exquisite design, high-end finishes, and unparalleled comfort. It presents an opportunity to indulge in an upscale lifestyle, providing a haven for its discerning residents, linked only by garage. walking distance to groceries, restaurant and all other amenities in the area
Property Features
- Date Listed: Tuesday, September 19, 2023
- Virtual Tour: View Virtual Tour for 20 Claudview Street
- City: King
- Neighborhood: King City
- Major Intersection: Dufferin & King
- Full Address: 20 Claudview Street, King, L7B 0C6, Ontario, Canada
- Family Room: Hardwood Floor, O/Looks Backyard, Fireplace
- Living Room: Hardwood Floor, O/Looks Backyard, O/Looks Family
- Kitchen: Stainless Steel Appl, Breakfast Area, Breakfast Bar
- Listing Brokerage: Re/Max Hallmark Realty Ltd. - Disclaimer: The information contained in this listing has not been verified by Re/Max Hallmark Realty Ltd. and should be verified by the buyer.


