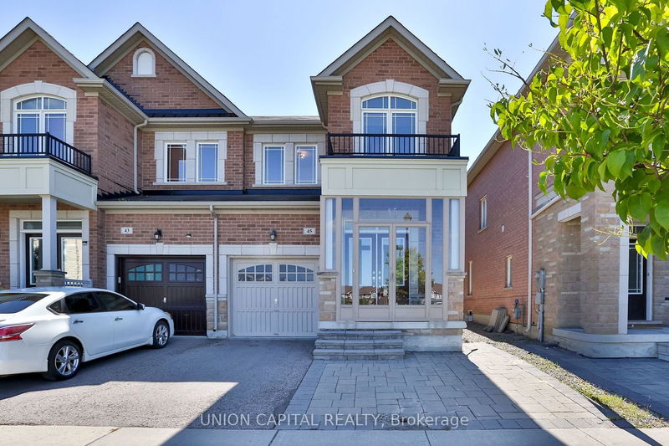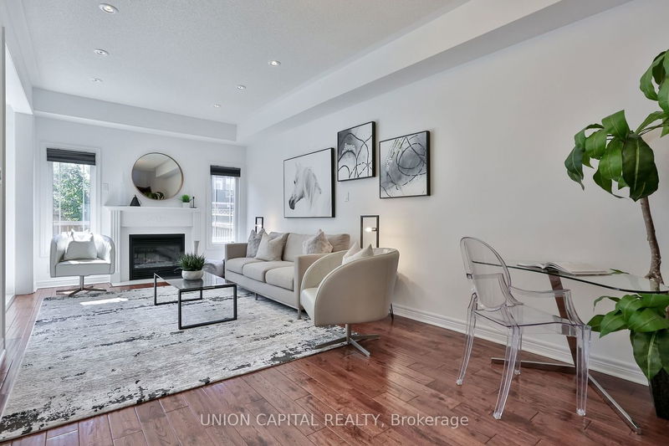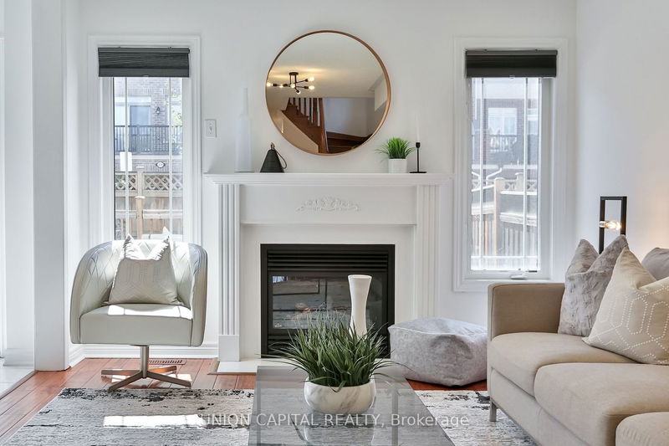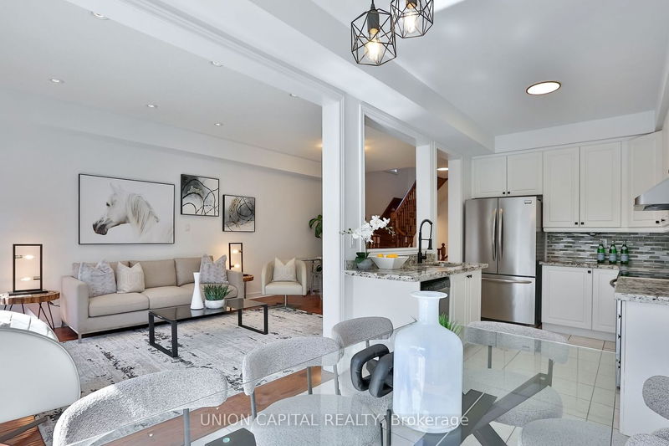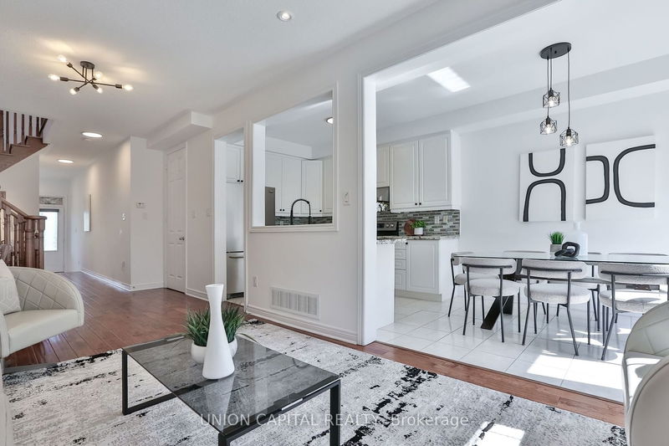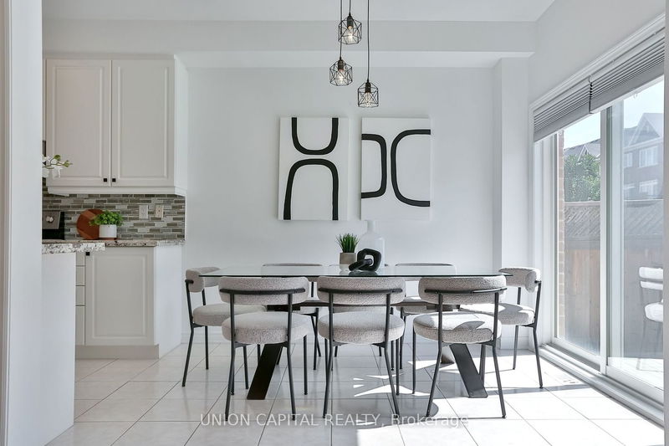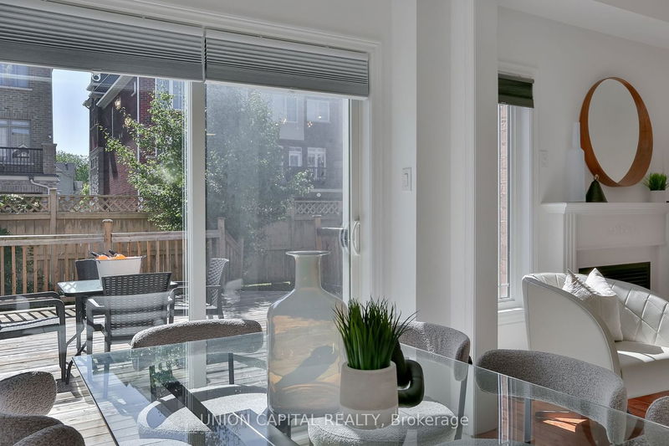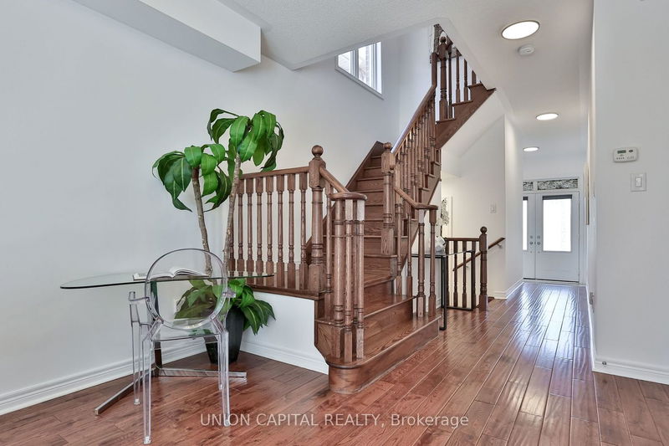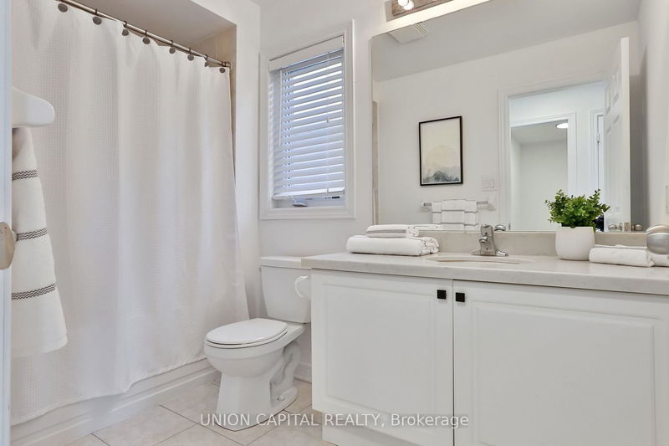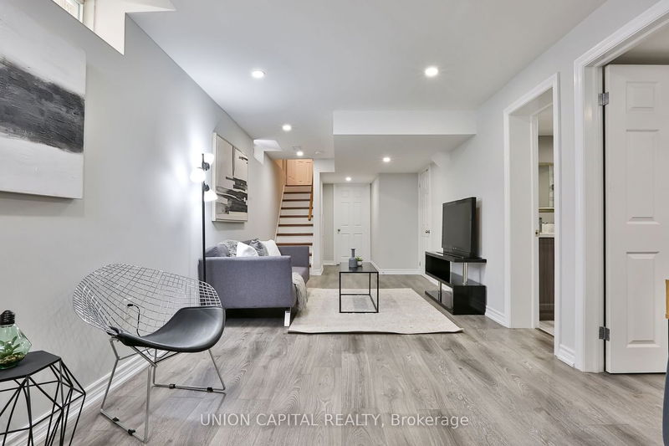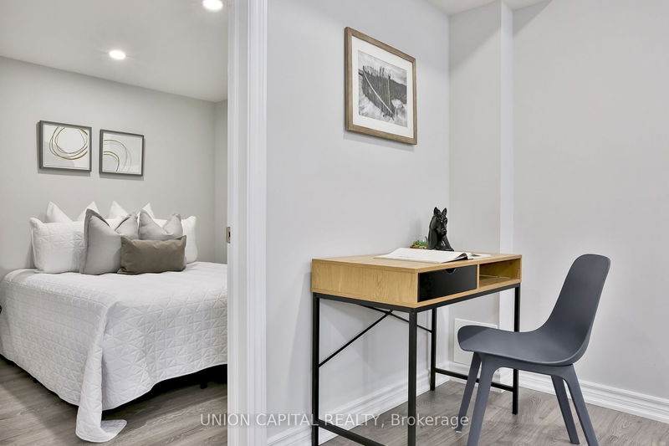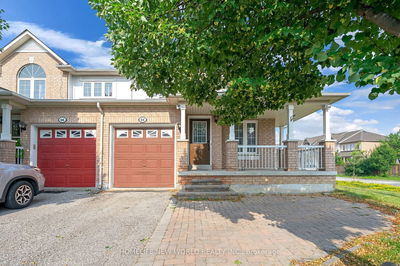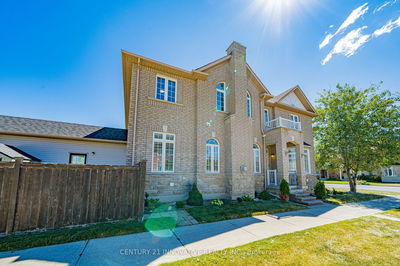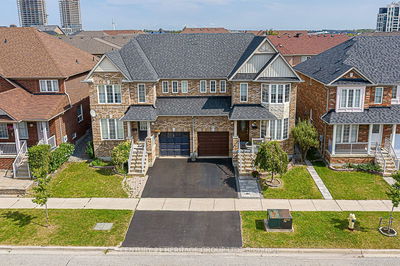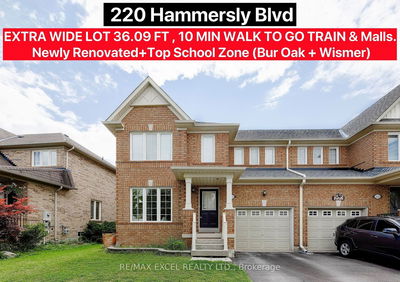Discover this remarkable semi-detached home in pristine condition, an absolute must-see! The interlocked driveway provides an additional parking spot. It has been freshly painted and adorned with brand-new designer light fixtures, including upgraded potlights in the welcoming living area. The kitchen is equipped with high-end modern accessories for a contemporary culinary haven. This residence is perfectly situated, facing a serene park and offering over 2000 sq ft of living space, including a fully finished basement with an extra bedroom and a 3-piece washroom. With top ranking school options, a sprawling custom-built outdoor deck, and numerous upgrades, this property truly has it all.
Property Features
- Date Listed: Tuesday, September 19, 2023
- Virtual Tour: View Virtual Tour for 45 Fimco Crescent
- City: Markham
- Neighborhood: Greensborough
- Major Intersection: Major Mackenzie Dr/Markham Rd
- Full Address: 45 Fimco Crescent, Markham, L6E 0R5, Ontario, Canada
- Living Room: Fireplace, Open Concept, Hardwood Floor
- Kitchen: W/O To Deck, Quartz Counter, Stainless Steel Appl
- Family Room: Laminate, Window
- Listing Brokerage: Union Capital Realty - Disclaimer: The information contained in this listing has not been verified by Union Capital Realty and should be verified by the buyer.

