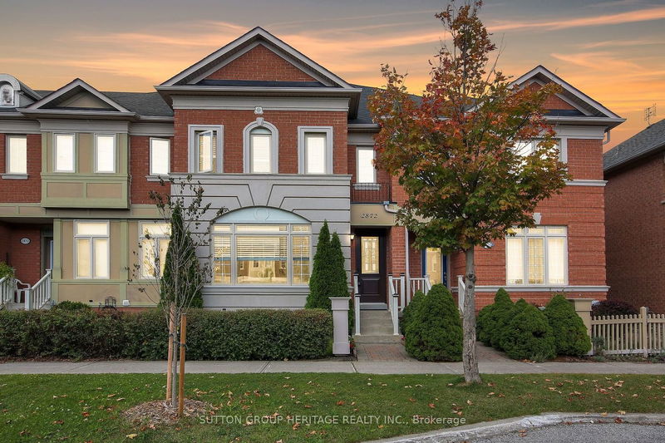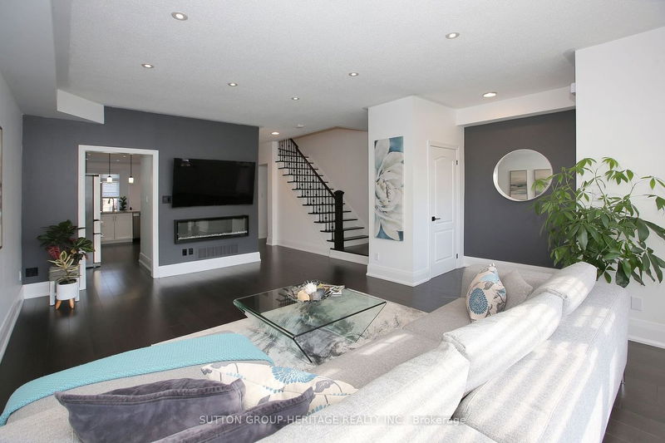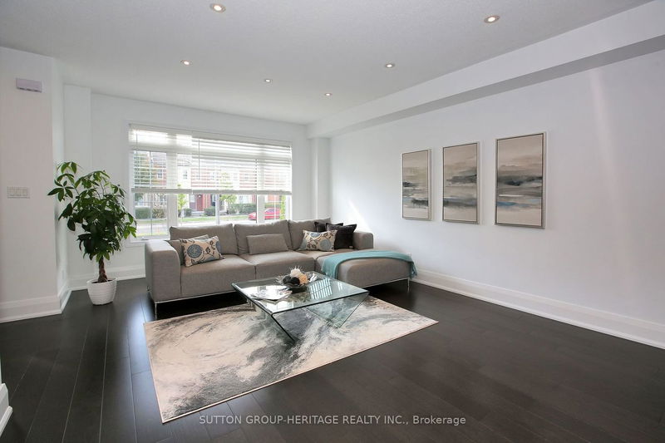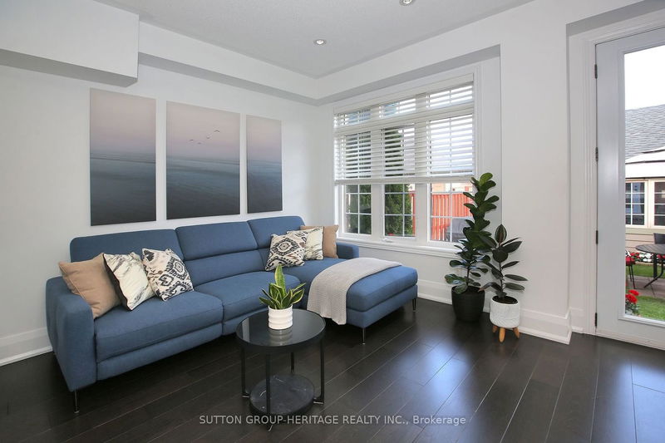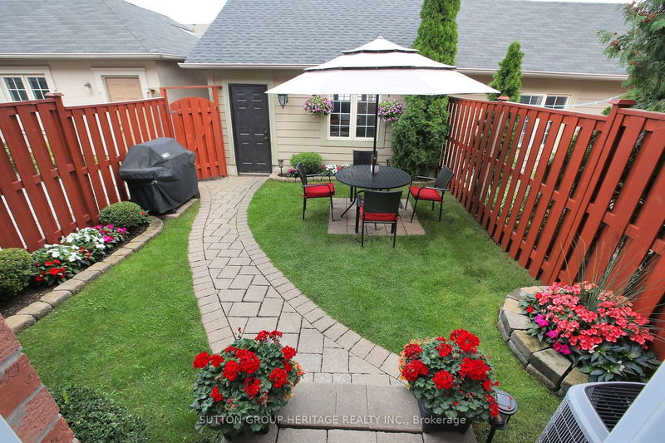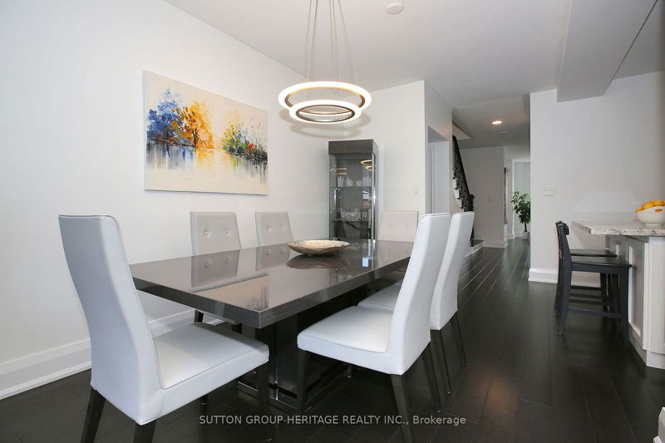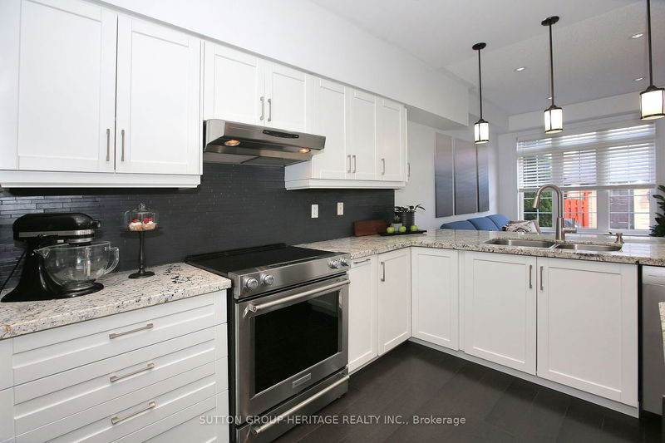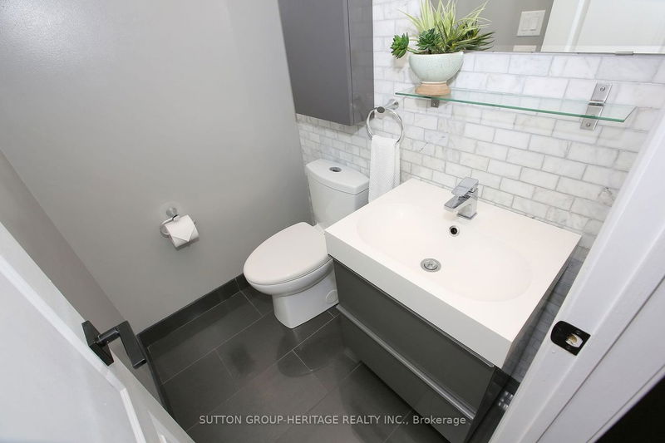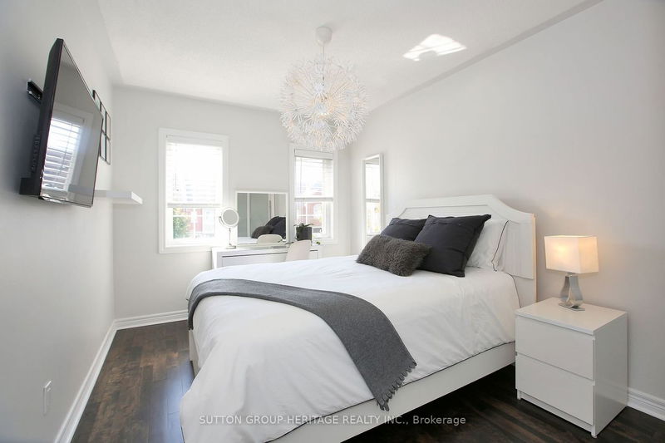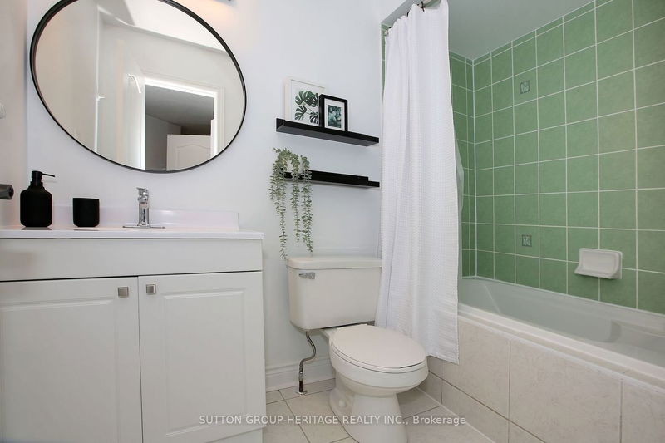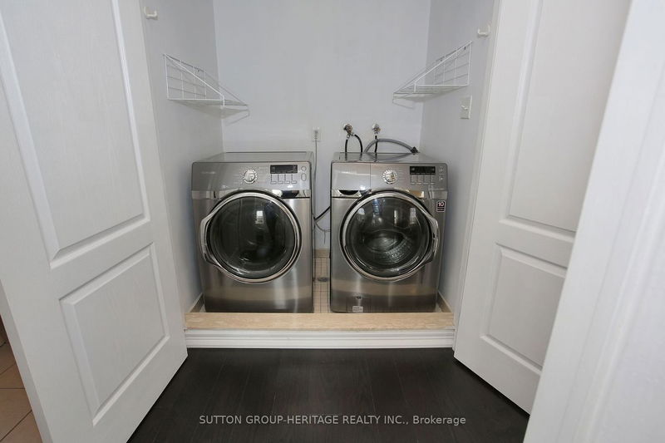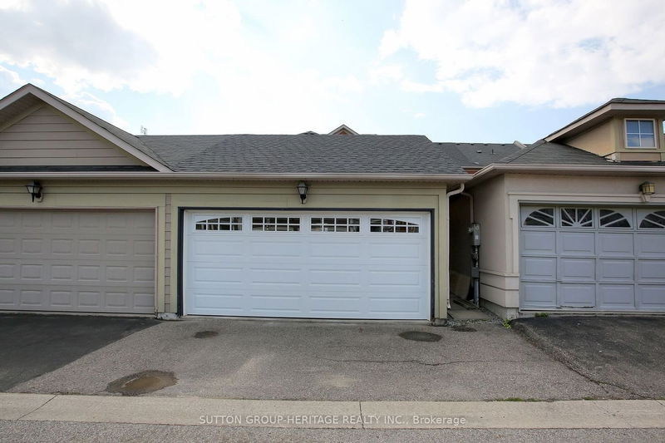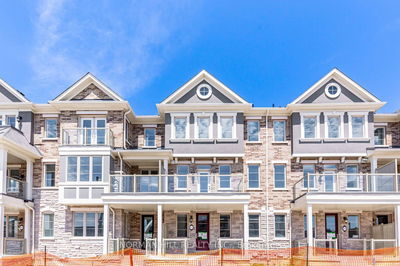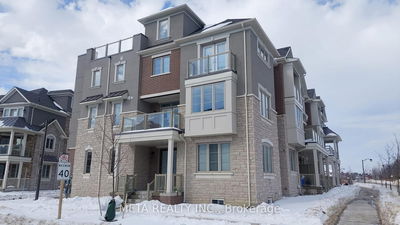A *true* 4 Bedroom home on 2 storeys w/2100sq feet above ground. Completely renovated and redesigned! Rich decadent floors, upgraded baseboards, and 9ft ceilings on main floor. A masterclass kitchen - structurally reworked and professionally designed, this showpiece offers sparkling clean white cabinets, granite countertops, a central island work space, and truly high-end appliances. Walkout to a charming landscaped backyard w/garden and 2 car garage. A finished staircase with solid wood and wrought iron pickets leads you to a 2nd floor with *4* bedrooms with hardwood floors - Ideal for work spaces or a larger family. Enclosed Laundry space, two full bathrooms. Owned, upgraded, and maintained by the original owners, with premium finishes, 25 year shingles, and a true attention to detail this larger home stands out. Located in welcoming Cornell Village, steps to schools, transit, parks, shopping and more, this home is truly ready to move in and enjoy. *No offer date* Check the tour!
Property Features
- Date Listed: Wednesday, September 20, 2023
- Virtual Tour: View Virtual Tour for 2872 Bur Oak Avenue
- City: Markham
- Neighborhood: Cornell
- Major Intersection: 9th Line And Hwy 7
- Full Address: 2872 Bur Oak Avenue, Markham, L6B 1E4, Ontario, Canada
- Living Room: Combined W/Dining, Hardwood Floor, Pot Lights
- Kitchen: Hardwood Floor, Granite Counter, Stainless Steel Appl
- Family Room: Hardwood Floor, Open Concept, W/O To Yard
- Listing Brokerage: Sutton Group-Heritage Realty Inc. - Disclaimer: The information contained in this listing has not been verified by Sutton Group-Heritage Realty Inc. and should be verified by the buyer.

