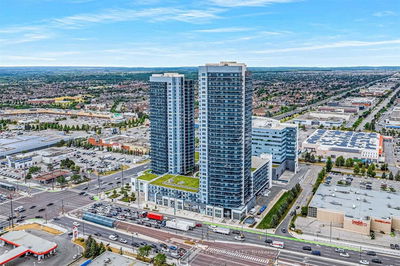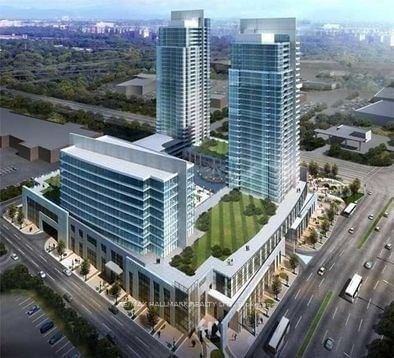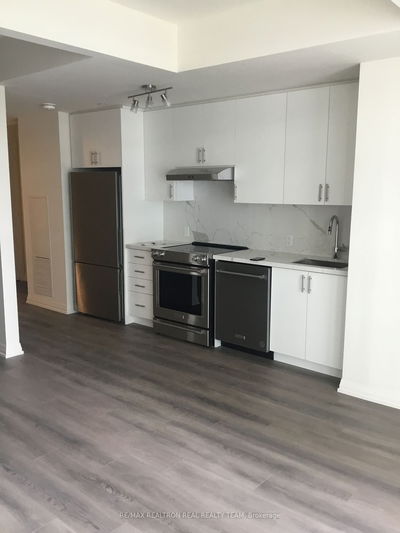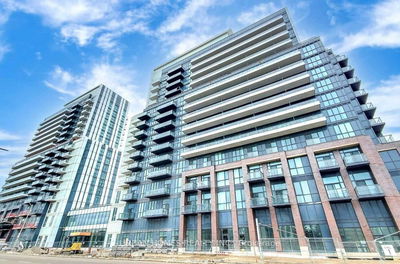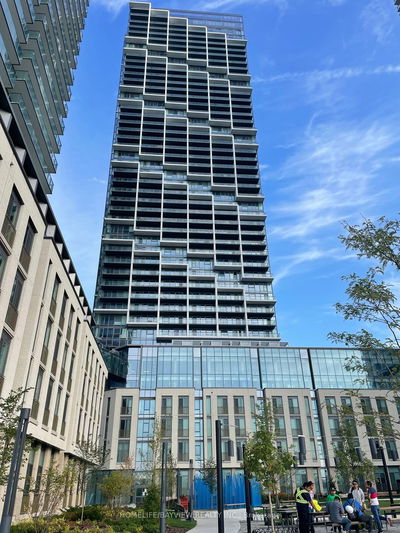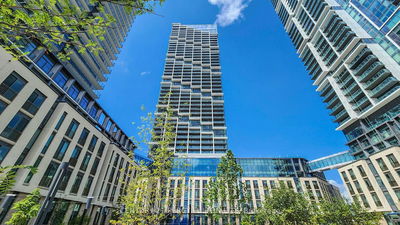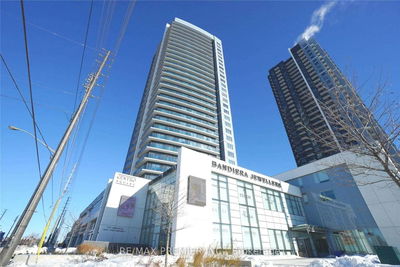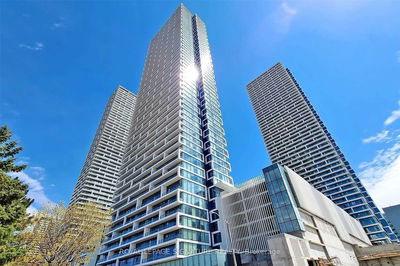Transit City 1, One+Large Den Unit, 553 S.F. + 105 S.F. =658 S.F. Bright Open Concept Layout With 9 Ft Ceilings, Floor To Ceiling Windows, Laminate Floors Throughout, Unobstructed View, Den Can Be Used As A 2nd Bedroom. Modern Kitchen W/ Integrated S/S Appliances, Quartz Countertop & Backsplash. Access To 100,000 Sqft Ymca Gym Next Door. Steps To Vmc Subway Station, Smartvmc Bus Terminal, Shopping, Restaurants. Mins To Highway 400 & 407 And York University.
Property Features
- Date Listed: Friday, September 22, 2023
- City: Vaughan
- Neighborhood: Vaughan Corporate Centre
- Major Intersection: Jane/Hwy 7
- Full Address: 3712-898 Portage Pkwy, Vaughan, L4K 0J6, Ontario, Canada
- Living Room: Combined W/Dining, Laminate, W/O To Balcony
- Kitchen: Combined W/Dining, B/I Appliances, Backsplash
- Listing Brokerage: Re/Max Condos Plus Corporation - Disclaimer: The information contained in this listing has not been verified by Re/Max Condos Plus Corporation and should be verified by the buyer.






















