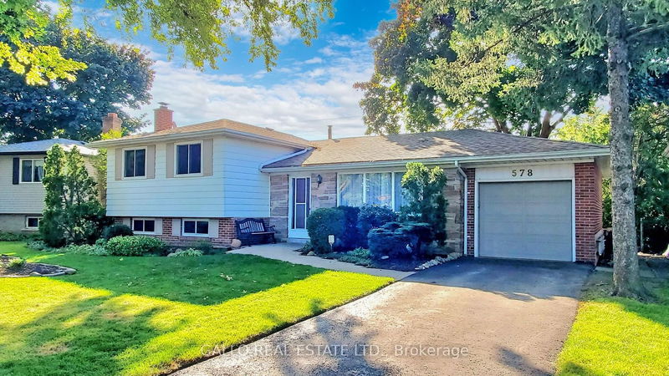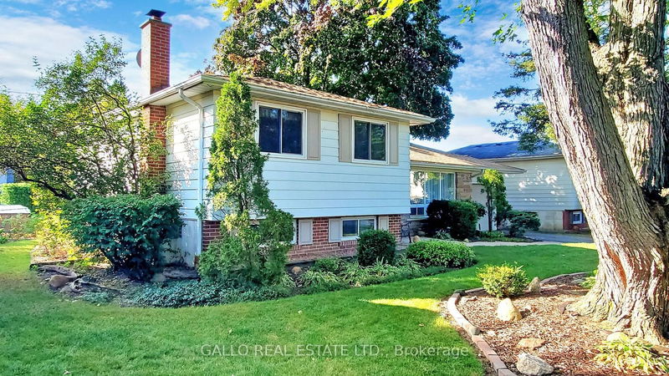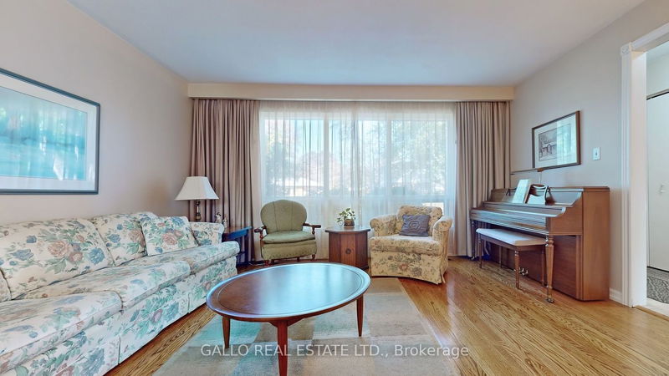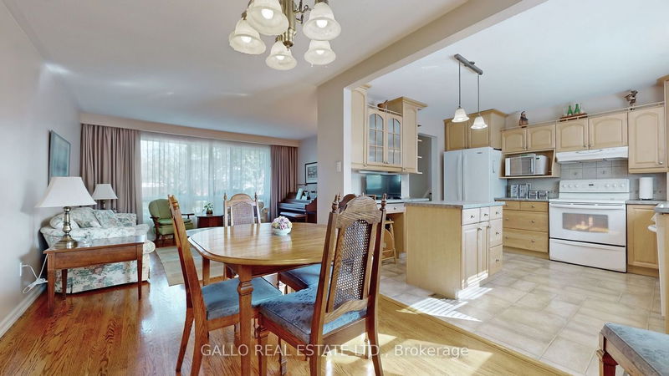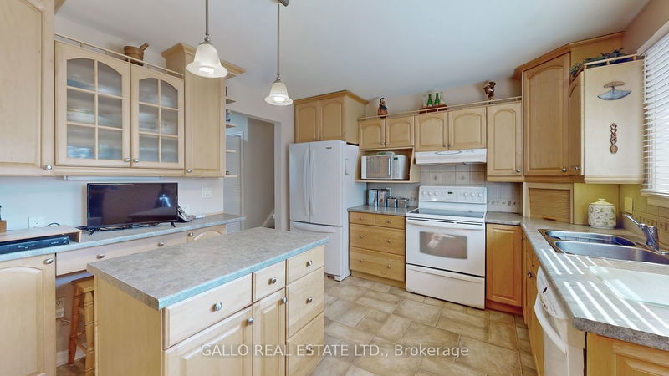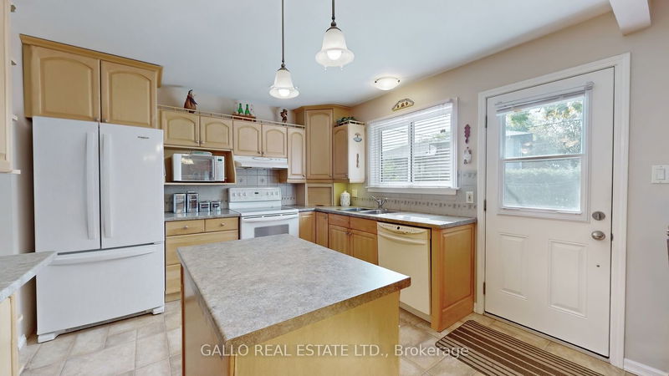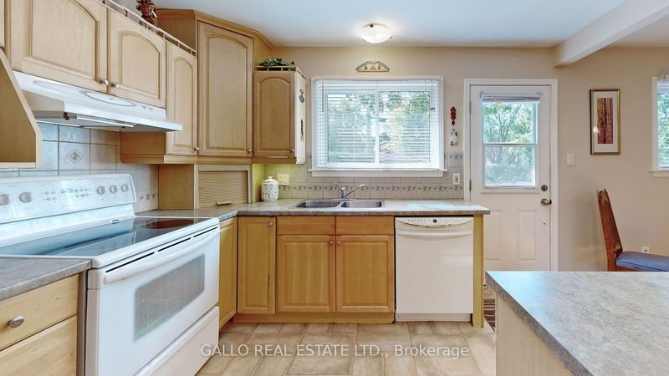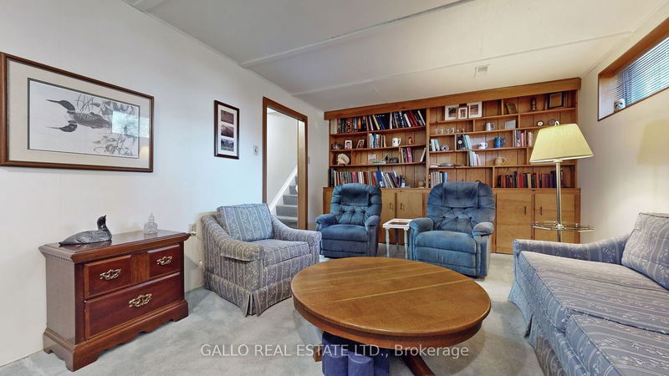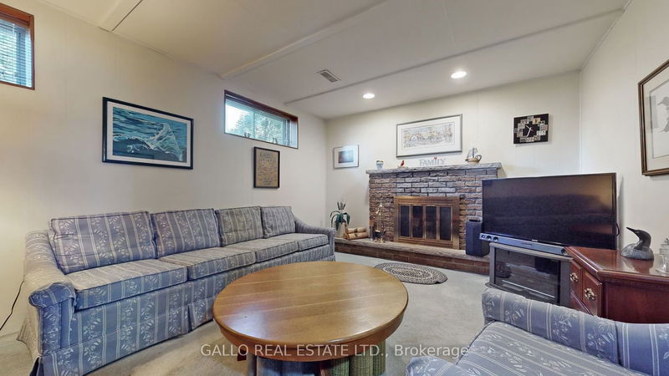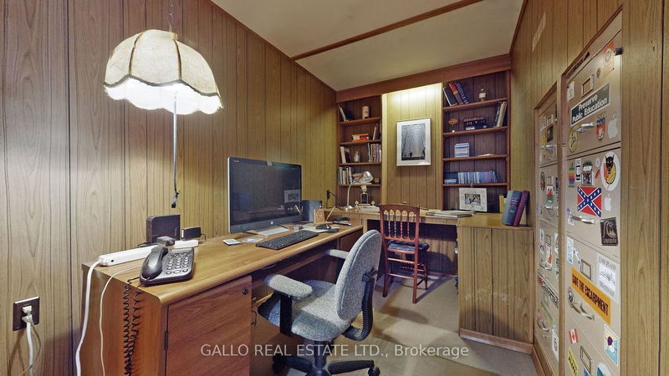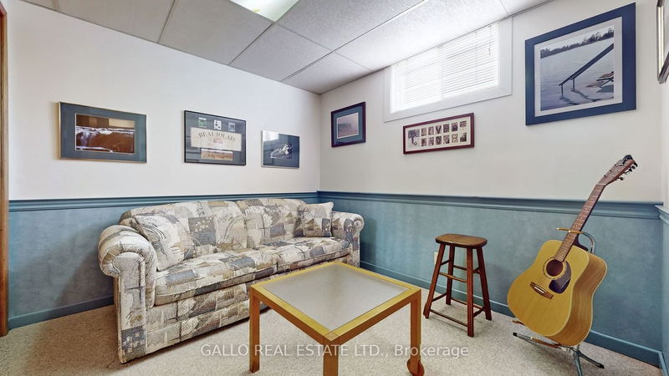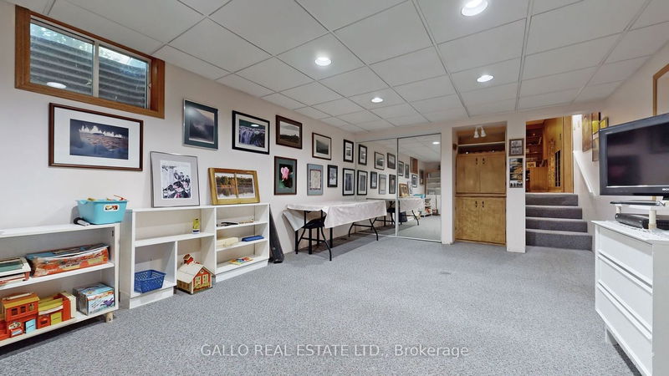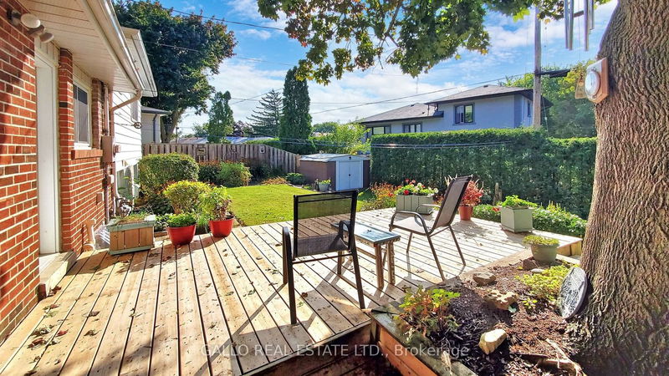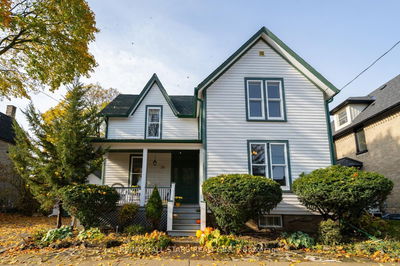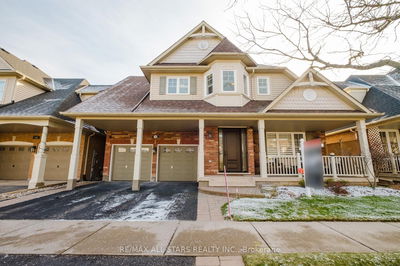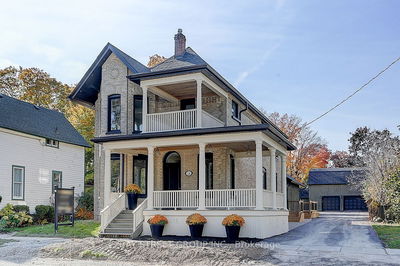Quiet cul-de-sac in the West end of Town! Spacious 4 level Sidesplit with attached garage , The home has been well maintained by the original owners-Renovated kitchen with Centre island/built -in desk &glass cabinets- open to dining room -Walk-out to large deck & private yard- mature trees -southern exposure .Formal living room with picture window& gleaming hardwood floors- # spacious bedrooms-Lower level features Cozy family rm with above grade windows, Brick FP & B/I shelves, Office with B/I desk, ,Bedroom with 2 closet-3pc bath-laundry with B/I cupboard-Fin rec room great for extended family- Furnace room with plenty of storage
Property Features
- Date Listed: Wednesday, September 20, 2023
- Virtual Tour: View Virtual Tour for 578 Maystone Court
- City: Whitchurch-Stouffville
- Neighborhood: Stouffville
- Major Intersection: Main /
- Full Address: 578 Maystone Court, Whitchurch-Stouffville, L4A 1W5, Ontario, Canada
- Living Room: Hardwood Floor, Picture Window, O/Looks Dining
- Kitchen: B/I Desk, Centre Island, Renovated
- Family Room: Fireplace, Above Grade Window, B/I Shelves
- Listing Brokerage: Gallo Real Estate Ltd. - Disclaimer: The information contained in this listing has not been verified by Gallo Real Estate Ltd. and should be verified by the buyer.

