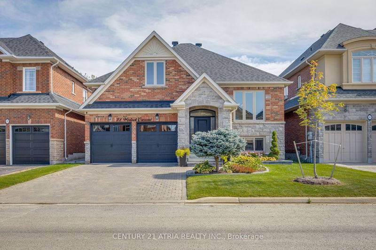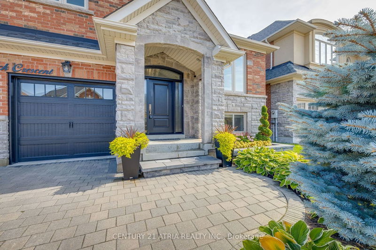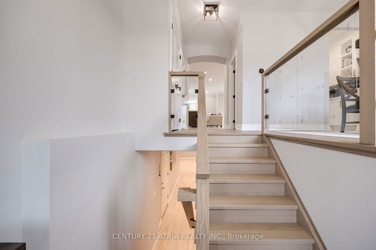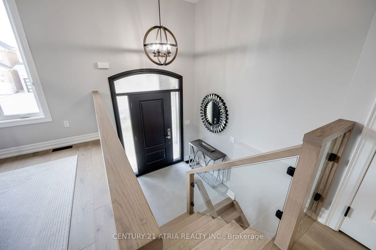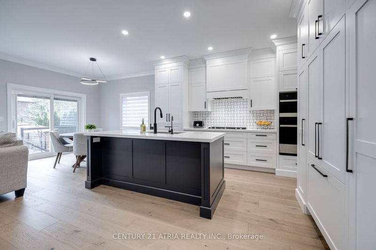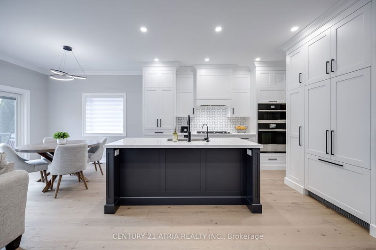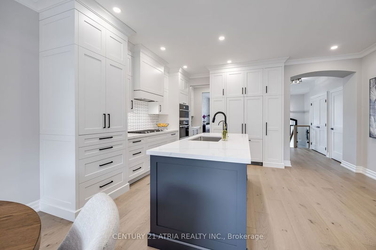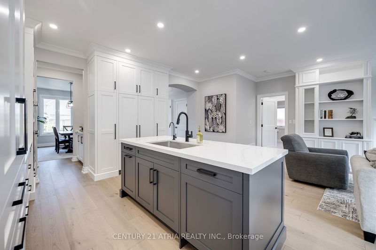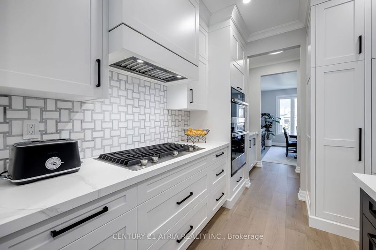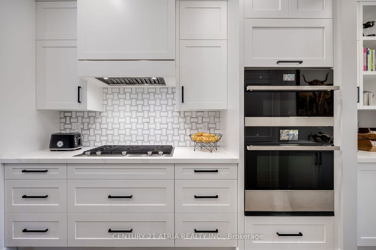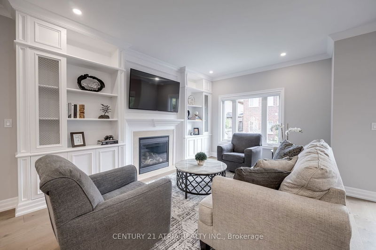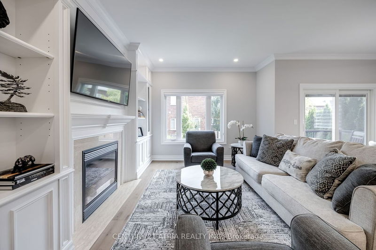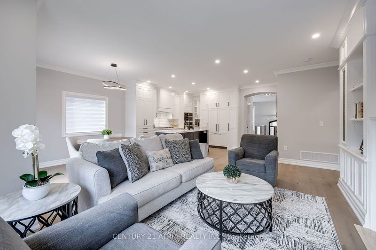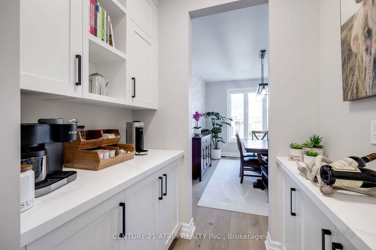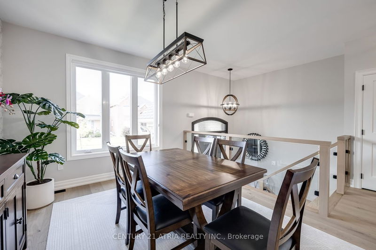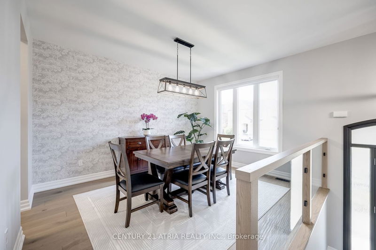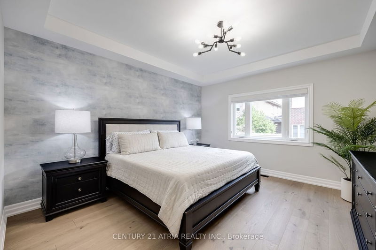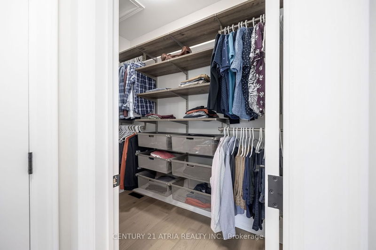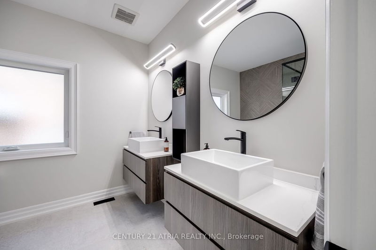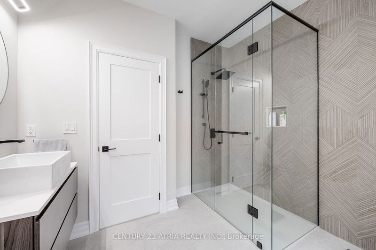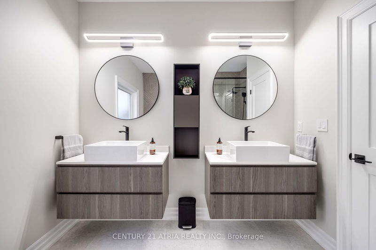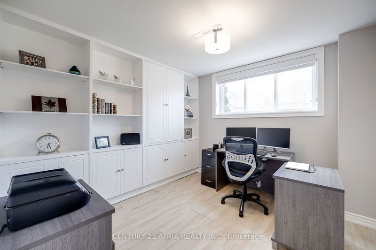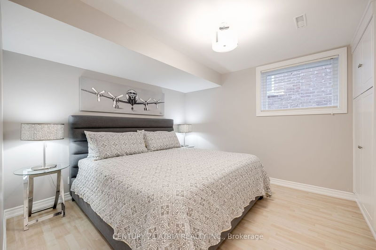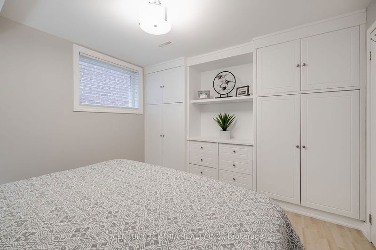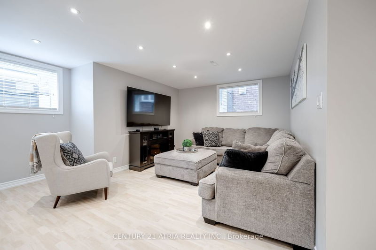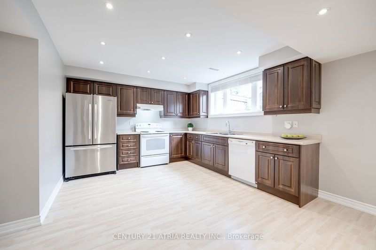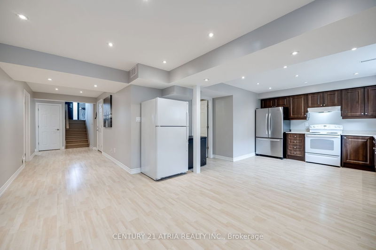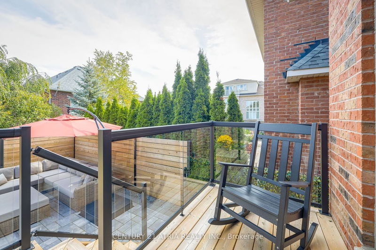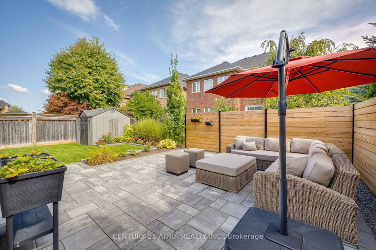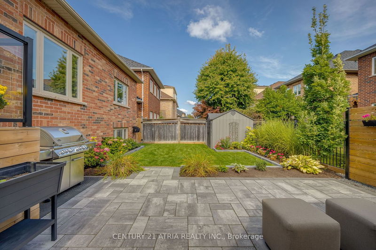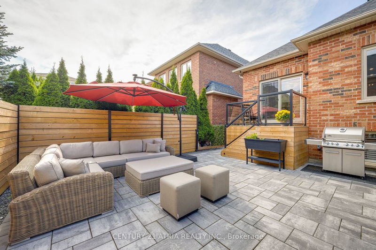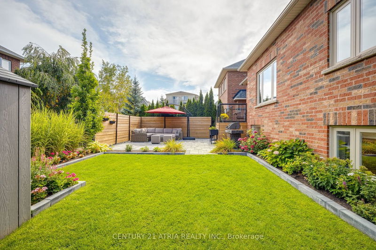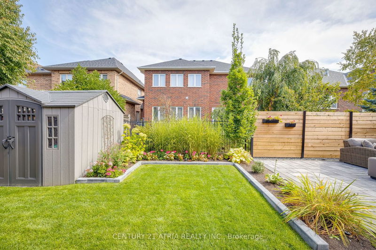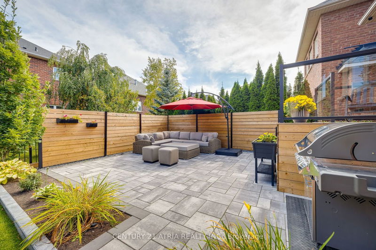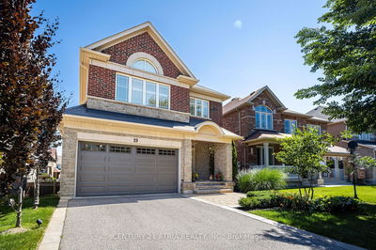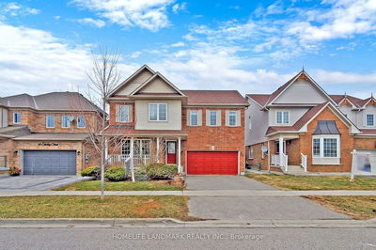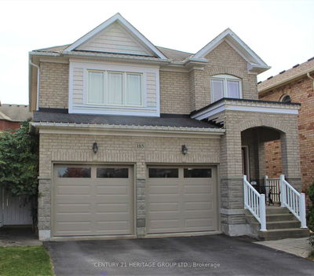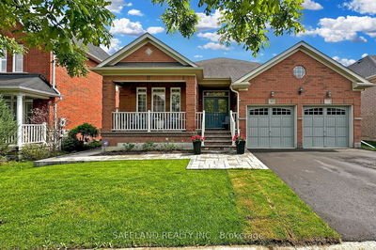Showstopper Bungalow In Bayview Meadows, Aurora! Pride Of Ownership Abounds This Home With $$$$$$ Spent In Luxury Finishes! Gorgeous Curb Appeal /W Stonework In Front & Rear Yard. Backyard Landscaping & Deck Completed In 2021 /W Lawn Irrigation System (2021). Entire Main Fl Renos Completed This Year /W No Expenses Spared; Modern Staircase /W Glass Panels, Wide Plank Engineered Hardwood Flrs, Designer Kitchen /W High Quality Cabinets, B/I Appliances, Porcelanosa Marble Tile Backsplash & Spacious Quartz Countertop Centre Island. Stunning Primary BR Suite Features Huge Ensuite Bath /W Porcelanosa Wall & Floor Tiles, Fiora Stone Shower Base, Smart Toilet & Quartz Countertop Vanities. Awesome Finished Bsmt Perfect For In-Laws or Nanny Offers Larger Above Grade Windows Throughout, 3 Pc Bath, 2 BR's & Spacious Family Rm Open To Full Kitchen. Conveniently Located To Hwy 404, Go-Train, Longos, LA Fitness, Amenities & More. Within Hartman P.S & Dr GW Williams HS Boundary.
Property Features
- Date Listed: Monday, September 25, 2023
- Virtual Tour: View Virtual Tour for 31 Weslock Crescent
- City: Aurora
- Neighborhood: Bayview Northeast
- Major Intersection: Bayview Ave + Wellington St E
- Full Address: 31 Weslock Crescent, Aurora, L4G 7Y9, Ontario, Canada
- Kitchen: Hardwood Floor, Centre Island, Renovated
- Kitchen: Laminate, Open Concept, Above Grade Window
- Family Room: Laminate, Pot Lights, Above Grade Window
- Listing Brokerage: Century 21 Atria Realty Inc. - Disclaimer: The information contained in this listing has not been verified by Century 21 Atria Realty Inc. and should be verified by the buyer.

