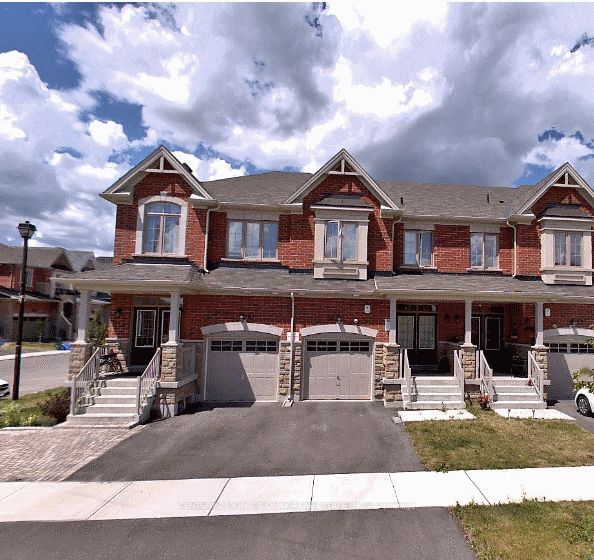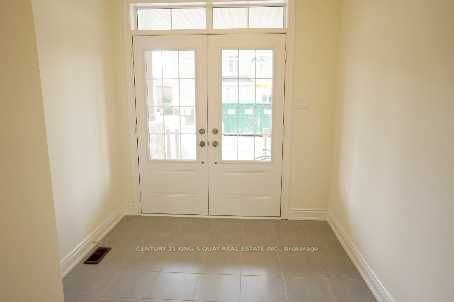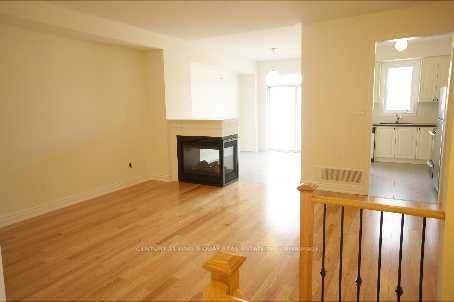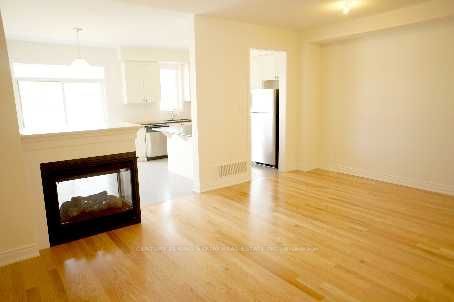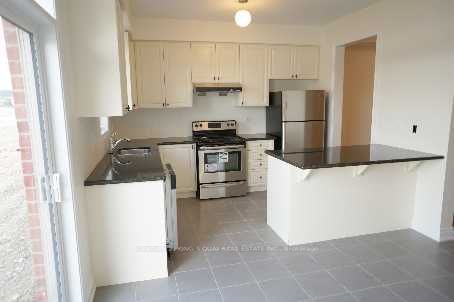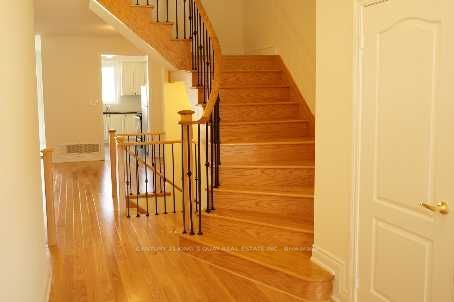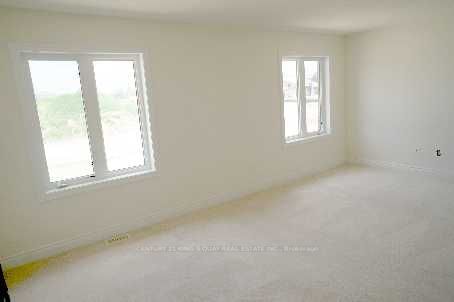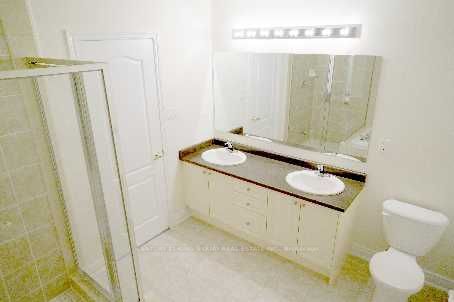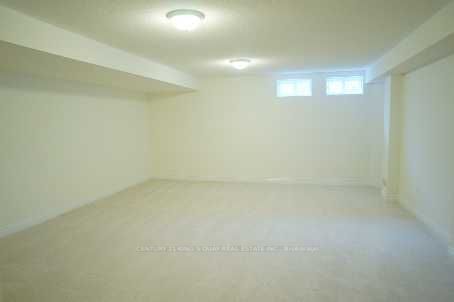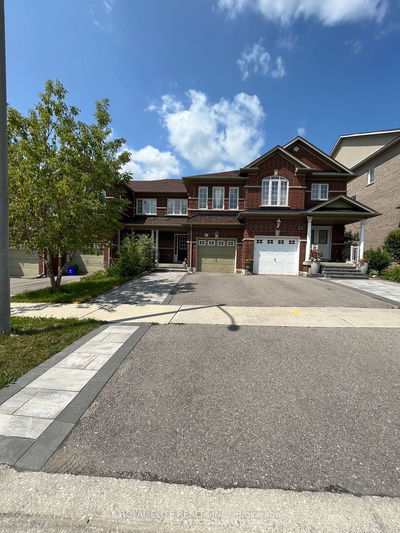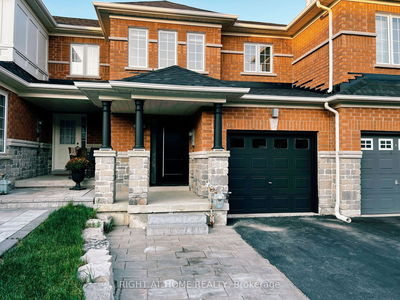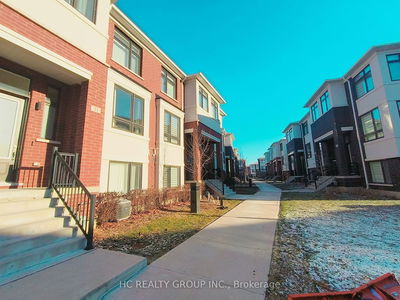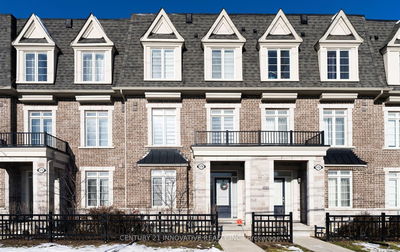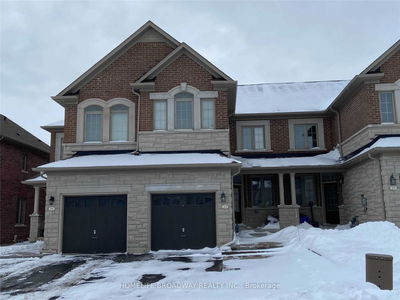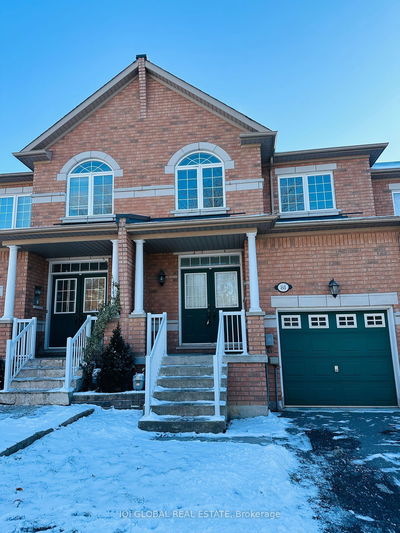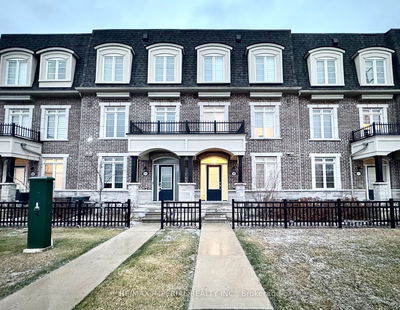Town Home By Yorkwood Homes. Over 2400' Living Space Including Finished Basement. 9' Ceiling On Main Floor. Open Concept, Hardwood Floor, Wood Stairs, Iron Cast Pickets, 3 Sided Gas Fireplace. Granite Counter-top, Centre Island, Breakfast Area Walk Out To Fully Fenced Yard. Master 5pc Ensuite, Finished Basement With High Ceiling And 3pc Bath.
Property Features
- Date Listed: Tuesday, September 26, 2023
- City: Richmond Hill
- Neighborhood: Westbrook
- Major Intersection: Yonge & Gamble
- Full Address: 83 Firwood Drive, Richmond Hill, L4S 2A1, Ontario, Canada
- Living Room: Hardwood Floor, Fireplace
- Kitchen: Centre Island, Granite Counter
- Listing Brokerage: Century 21 King`S Quay Real Estate Inc. - Disclaimer: The information contained in this listing has not been verified by Century 21 King`S Quay Real Estate Inc. and should be verified by the buyer.

